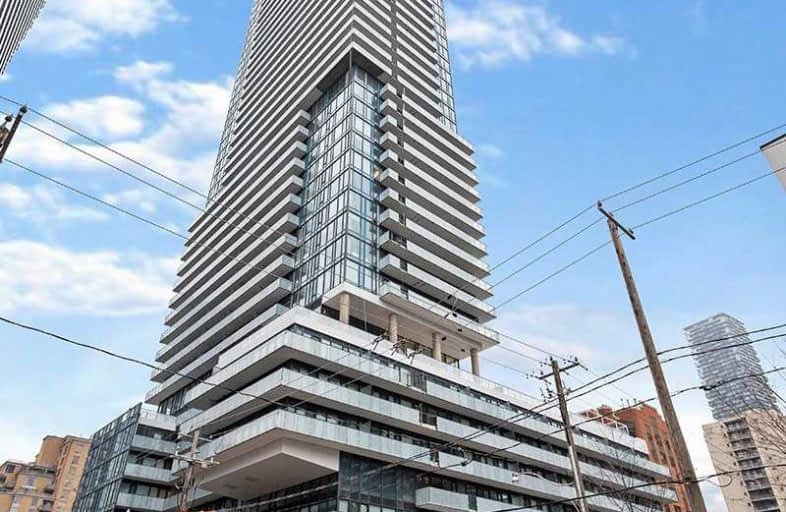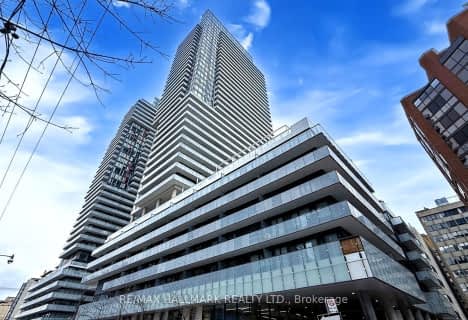
Spectrum Alternative Senior School
Elementary: PublicSt Monica Catholic School
Elementary: CatholicBlythwood Junior Public School
Elementary: PublicJohn Fisher Junior Public School
Elementary: PublicDavisville Junior Public School
Elementary: PublicEglinton Junior Public School
Elementary: PublicMsgr Fraser College (Midtown Campus)
Secondary: CatholicLeaside High School
Secondary: PublicMarshall McLuhan Catholic Secondary School
Secondary: CatholicNorth Toronto Collegiate Institute
Secondary: PublicLawrence Park Collegiate Institute
Secondary: PublicNorthern Secondary School
Secondary: PublicMore about this building
View 150 Redpath Avenue, Toronto- 2 bath
- 2 bed
- 700 sqft
2813 -127 Broadway Avenue, Toronto, Ontario • M4P 1V3 • Mount Pleasant West
- 2 bath
- 2 bed
- 600 sqft
3403-185 Roehampton Avenue, Toronto, Ontario • M4P 0C6 • Mount Pleasant West
- 2 bath
- 2 bed
- 700 sqft
4102-2221 Yonge Street, Toronto, Ontario • M4S 2B4 • Mount Pleasant West
- — bath
- — bed
- — sqft
1105-60 St Clair Avenue West, Toronto, Ontario • M4V 1M7 • Yonge-St. Clair
- 2 bath
- 2 bed
- 600 sqft
2309N-117 Broadway Avenue, Toronto, Ontario • M4P 1V3 • Mount Pleasant West
- 2 bath
- 2 bed
- 600 sqft
2605-117 Broadway Avenue, Toronto, Ontario • M4P 1V3 • Mount Pleasant West
- 1 bath
- 2 bed
- 700 sqft
506-2895 Bathurst Street, Toronto, Ontario • M6H 3A8 • Bedford Park-Nortown
- 2 bath
- 2 bed
- 600 sqft
4203-161 Roehampton Avenue, Toronto, Ontario • M4P 0C8 • Mount Pleasant West
- 1 bath
- 2 bed
- 700 sqft
203-2895 Bathurst Street, Toronto, Ontario • M6H 3A8 • Bedford Park-Nortown
- 1 bath
- 2 bed
- 800 sqft
205-77 Erskine Avenue, Toronto, Ontario • M4P 1Y5 • Mount Pleasant West
- 2 bath
- 2 bed
- 600 sqft
2507-117 Broadway Avenue, Toronto, Ontario • M4P 1V3 • Mount Pleasant West














