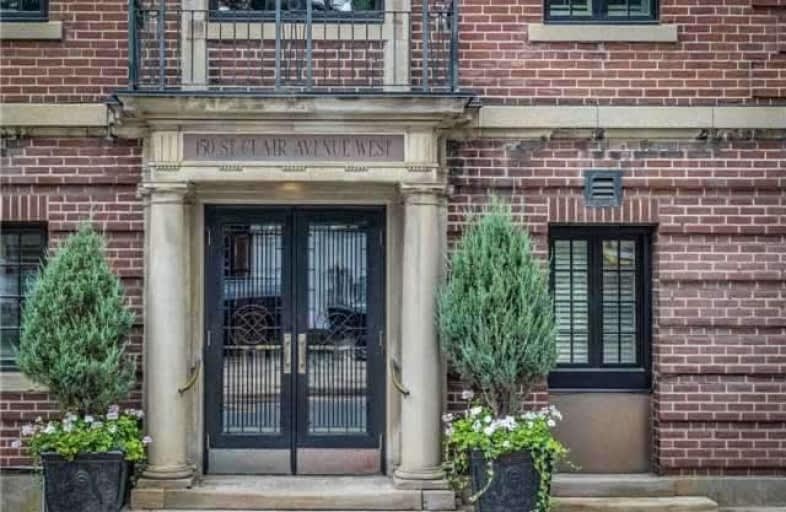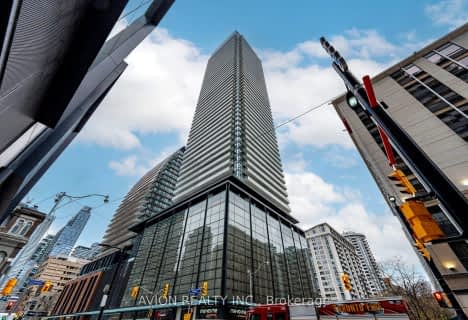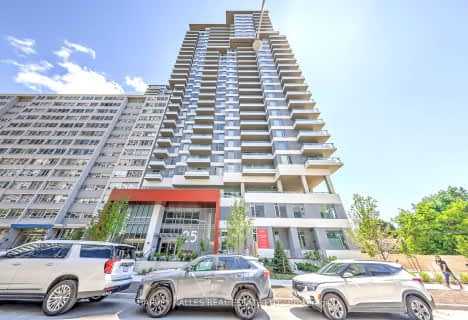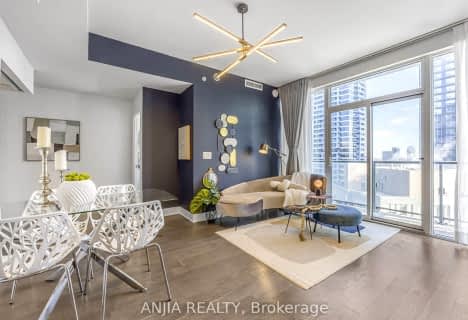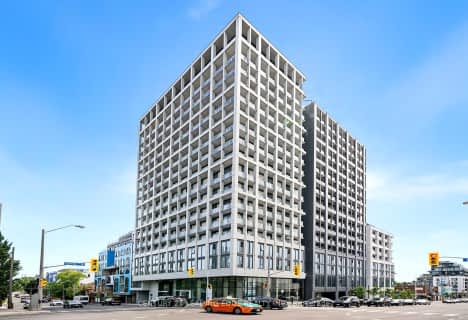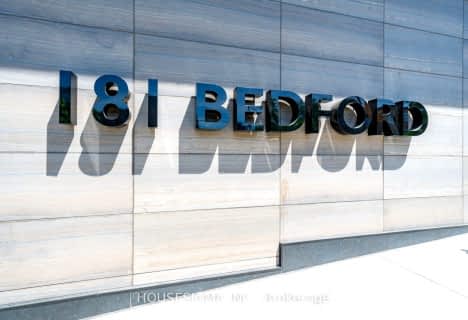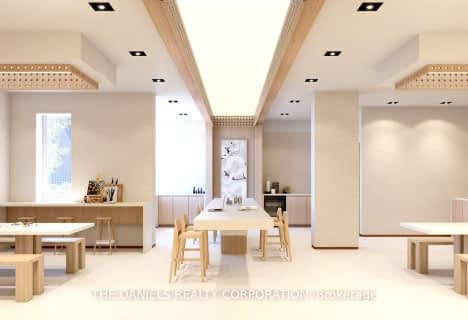
Spectrum Alternative Senior School
Elementary: PublicCottingham Junior Public School
Elementary: PublicHoly Rosary Catholic School
Elementary: CatholicDavisville Junior Public School
Elementary: PublicDeer Park Junior and Senior Public School
Elementary: PublicBrown Junior Public School
Elementary: PublicMsgr Fraser Orientation Centre
Secondary: CatholicMsgr Fraser College (Midtown Campus)
Secondary: CatholicMsgr Fraser College (Alternate Study) Secondary School
Secondary: CatholicLoretto College School
Secondary: CatholicMarshall McLuhan Catholic Secondary School
Secondary: CatholicNorth Toronto Collegiate Institute
Secondary: PublicMore about this building
View 150 Saint Clair Avenue West, Toronto- 2 bath
- 3 bed
- 900 sqft
1112-501 yonge Street, Toronto, Ontario • M4Y 0G8 • Church-Yonge Corridor
- 2 bath
- 3 bed
- 800 sqft
1909-25 Holly Street, Toronto, Ontario • M4S 0E3 • Mount Pleasant West
- 2 bath
- 3 bed
- 900 sqft
1512-501 Yonge Street, Toronto, Ontario • M4Y 0G8 • Church-Yonge Corridor
- 3 bath
- 3 bed
- 1000 sqft
Th01-87 Wood Street South, Toronto, Ontario • M4Y 0E8 • Church-Yonge Corridor
- 2 bath
- 3 bed
- 700 sqft
3003-955 Bay Street, Toronto, Ontario • M5S 0C6 • Bay Street Corridor
- 2 bath
- 3 bed
- 800 sqft
1001-2020 Bathurst Street, Toronto, Ontario • M5P 0A6 • Humewood-Cedarvale
- 2 bath
- 3 bed
- 800 sqft
1908-159 Wellesley Street East, Toronto, Ontario • M4Y 0H5 • Cabbagetown-South St. James Town
- 2 bath
- 3 bed
- 800 sqft
Ph06-2020 Bathurst Street, Toronto, Ontario • M5P 0A6 • Humewood-Cedarvale
- 2 bath
- 3 bed
- 800 sqft
3209-39 Roehampton Avenue, Toronto, Ontario • M4P 0G1 • Mount Pleasant West
