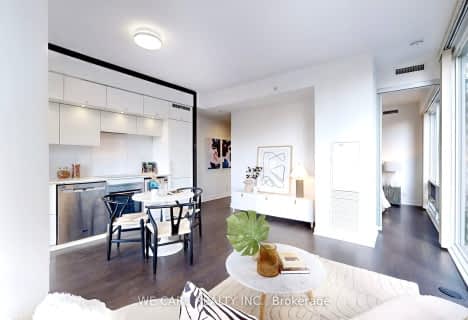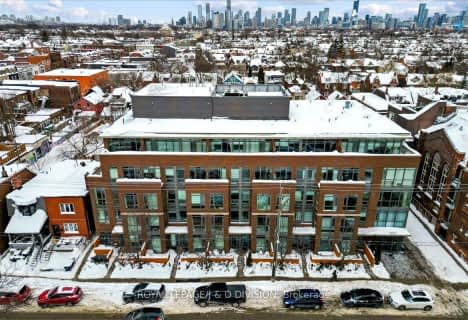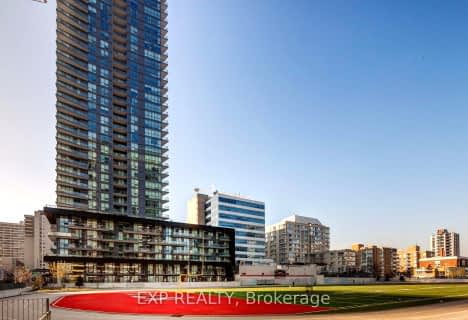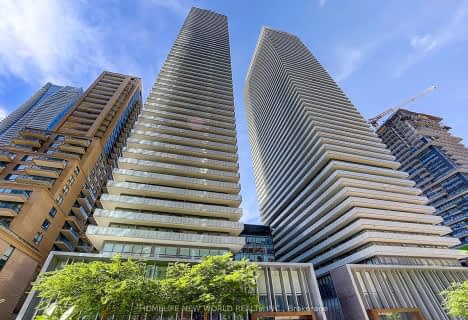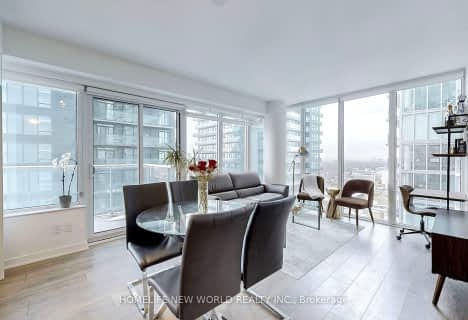
Spectrum Alternative Senior School
Elementary: PublicCottingham Junior Public School
Elementary: PublicHoly Rosary Catholic School
Elementary: CatholicDavisville Junior Public School
Elementary: PublicDeer Park Junior and Senior Public School
Elementary: PublicBrown Junior Public School
Elementary: PublicMsgr Fraser Orientation Centre
Secondary: CatholicMsgr Fraser College (Midtown Campus)
Secondary: CatholicMsgr Fraser College (Alternate Study) Secondary School
Secondary: CatholicLoretto College School
Secondary: CatholicMarshall McLuhan Catholic Secondary School
Secondary: CatholicNorth Toronto Collegiate Institute
Secondary: PublicMore about this building
View 150 Saint Clair Avenue West, Toronto- 1 bath
- 2 bed
- 700 sqft
1410-15 Grenville Street, Toronto, Ontario • M4Y 0B9 • Bay Street Corridor
- 1 bath
- 2 bed
- 1000 sqft
206-2550 Bathurst Street, Toronto, Ontario • M6B 2Z2 • Forest Hill North
- 1 bath
- 2 bed
- 600 sqft
509-707 Dovercourt Road, Toronto, Ontario • M6H 0B5 • Palmerston-Little Italy
- 2 bath
- 2 bed
- 700 sqft
2002-30 roehampton Avenue, Toronto, Ontario • M4P 0B9 • Mount Pleasant West
- 1 bath
- 2 bed
- 600 sqft
809-42 Charles Street East, Toronto, Ontario • M4Y 1N3 • Church-Yonge Corridor
- 2 bath
- 2 bed
- 600 sqft
2404-99 Broadway Avenue, Toronto, Ontario • M4P 0E3 • Mount Pleasant West
- 1 bath
- 2 bed
- 1000 sqft
305-1840 Bathurst Street, Toronto, Ontario • M5P 3K7 • Forest Hill South

