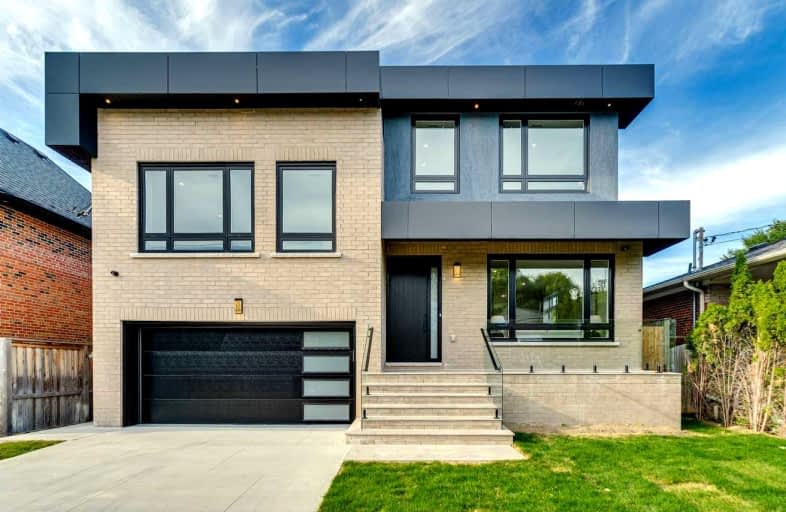Somewhat Walkable
- Some errands can be accomplished on foot.
Excellent Transit
- Most errands can be accomplished by public transportation.
Bikeable
- Some errands can be accomplished on bike.

Flemington Public School
Elementary: PublicJ R Wilcox Community School
Elementary: PublicOur Lady of the Assumption Catholic School
Elementary: CatholicSts Cosmas and Damian Catholic School
Elementary: CatholicGlen Park Public School
Elementary: PublicWest Preparatory Junior Public School
Elementary: PublicVaughan Road Academy
Secondary: PublicYorkdale Secondary School
Secondary: PublicJohn Polanyi Collegiate Institute
Secondary: PublicForest Hill Collegiate Institute
Secondary: PublicMarshall McLuhan Catholic Secondary School
Secondary: CatholicDante Alighieri Academy
Secondary: Catholic-
Chalkers Sports Bar and Grill
247 Marlee Avenue, Toronto, ON M6B 1N3 0.55km -
Miami Wings Pub House
594 Marlee Avenue, Toronto, ON M6B 3J5 0.61km -
Yummy Tummy's Bar & Grill
669 Lawrence Avenue W, Toronto, ON M6A 1B4 1.02km
-
R Bakery Cafe
326 Marlee Avenue, Toronto, ON M6B 3H8 0.58km -
Omni Java Cafe
2793 Bathurst Street, Toronto, ON M6B 3A4 0.82km -
Starbucks
900 Eglington Avenue W, Toronto, ON M6C 3Z9 1.15km
-
Fit4Less
235-700 Lawrence Ave W, North York, ON M6A 3B4 1.22km -
SXS Fitness
881 Eglinton Ave W, Side Unit, Toronto, ON M6C 2C1 1.23km -
The Uptown PowerStation
3019 Dufferin Street, Lower Level, Toronto, ON M6B 3T7 1.46km
-
Marlee Pharmacy
249 Av Marlee, North York, ON M6B 4B8 0.55km -
Hopewell Pharmacy & Clinic
100 Marlee Avenue, York, ON M6E 3B5 0.95km -
Old Park Pharmacy
1042 Eglinton Avenue W, Toronto, ON M6C 2C5 1.1km
-
Domino's Pizza
377 Marlee Avenue, Toronto, ON M6B 3H9 0.54km -
Aroma Indian Bistro
349 Marlee Avenue, Toronto, ON M6B 3H9 0.53km -
Pizza Nova
457 Marlee Avenue, Toronto, ON M6B 3H9 0.54km
-
Lawrence Allen Centre
700 Lawrence Ave W, Toronto, ON M6A 3B4 1.13km -
Lawrence Square
700 Lawrence Ave W, North York, ON M6A 3B4 1.16km -
Yorkdale Shopping Centre
3401 Dufferin Street, Toronto, ON M6A 2T9 2.26km
-
Zito's Marketplace
210 Marlee Avenue, Toronto, ON M6B 3H6 0.62km -
Sobey's
145 Marlee Ave, Toronto, ON M6B 3H3 0.71km -
Tap Kosher Market
3011 Bathurst Street, Toronto, ON M6B 3B5 1.15km
-
LCBO
1838 Avenue Road, Toronto, ON M5M 3Z5 2.83km -
LCBO - Yonge Eglinton Centre
2300 Yonge St, Yonge and Eglinton, Toronto, ON M4P 1E4 3.02km -
Wine Rack
2447 Yonge Street, Toronto, ON M4P 2H5 3.04km
-
Shell
850 Roselawn Ave, York, ON M6B 1B9 0.81km -
Petro V Plus
1525 Eglinton Avenue W, Toronto, ON M6E 2G5 1.29km -
Shell Canada
3070 Dufferin Street, North York, ON M6A 2S6 1.62km
-
Cineplex Cinemas Yorkdale
Yorkdale Shopping Centre, 3401 Dufferin Street, Toronto, ON M6A 2T9 2.33km -
Cineplex Cinemas
2300 Yonge Street, Toronto, ON M4P 1E4 3.05km -
Mount Pleasant Cinema
675 Mt Pleasant Rd, Toronto, ON M4S 2N2 3.86km
-
Toronto Public Library
Barbara Frum, 20 Covington Rd, Toronto, ON M6A 1.38km -
Toronto Public Library - Forest Hill Library
700 Eglinton Avenue W, Toronto, ON M5N 1B9 1.47km -
Maria Shchuka Library
1745 Eglinton Avenue W, Toronto, ON M6E 2H6 1.66km
-
Baycrest
3560 Bathurst Street, North York, ON M6A 2E1 2.37km -
Humber River Regional Hospital
2175 Keele Street, York, ON M6M 3Z4 3.26km -
MCI Medical Clinics
160 Eglinton Avenue E, Toronto, ON M4P 3B5 3.45km
-
Nicol MacNicol Parkette
1 Elm Ridge Cir (at Old Park Rd), Toronto ON 0.6km -
Laughlin park
Toronto ON 1.77km -
Forest Hill Road Park
179A Forest Hill Rd, Toronto ON 2.75km
-
RBC Royal Bank
2765 Dufferin St, North York ON M6B 3R6 1.33km -
TD Bank Financial Group
3140 Dufferin St (at Apex Rd.), Toronto ON M6A 2T1 1.8km -
CIBC
1623 Ave Rd (at Woburn Ave.), Toronto ON M5M 3X8 2.47km
- — bath
- — bed
- — sqft
379 Glencairn Avenue, Toronto, Ontario • M5N 1V2 • Lawrence Park South
- 4 bath
- 4 bed
- 1500 sqft
105 Lascelles Boulevard, Toronto, Ontario • M5P 2E5 • Yonge-Eglinton
- 5 bath
- 4 bed
- 2000 sqft
116 Deloraine Avenue, Toronto, Ontario • M5M 2A9 • Lawrence Park North
- 5 bath
- 4 bed
- 2500 sqft
629 Woburn Avenue, Toronto, Ontario • M5M 1M2 • Bedford Park-Nortown














