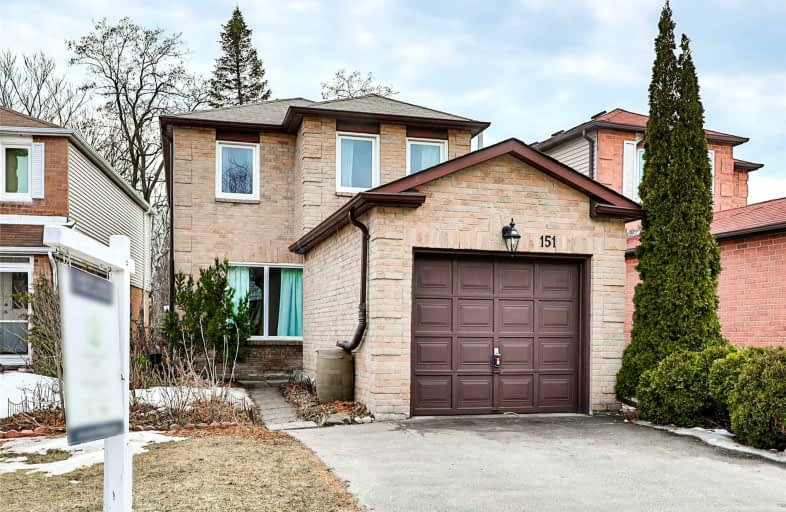
St Florence Catholic School
Elementary: Catholic
0.19 km
Lucy Maud Montgomery Public School
Elementary: Public
0.45 km
St Columba Catholic School
Elementary: Catholic
0.85 km
Grey Owl Junior Public School
Elementary: Public
0.78 km
Emily Carr Public School
Elementary: Public
0.59 km
Alexander Stirling Public School
Elementary: Public
1.33 km
Maplewood High School
Secondary: Public
4.62 km
St Mother Teresa Catholic Academy Secondary School
Secondary: Catholic
1.26 km
West Hill Collegiate Institute
Secondary: Public
2.93 km
Woburn Collegiate Institute
Secondary: Public
3.02 km
Lester B Pearson Collegiate Institute
Secondary: Public
1.67 km
St John Paul II Catholic Secondary School
Secondary: Catholic
1.17 km











