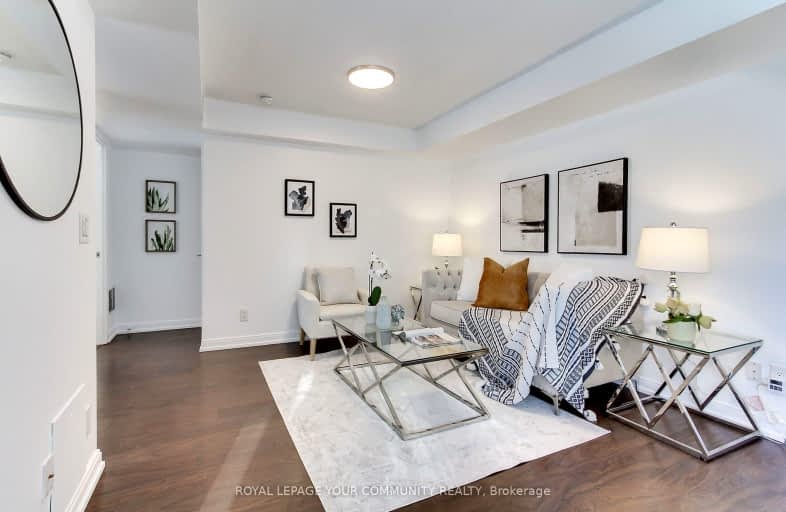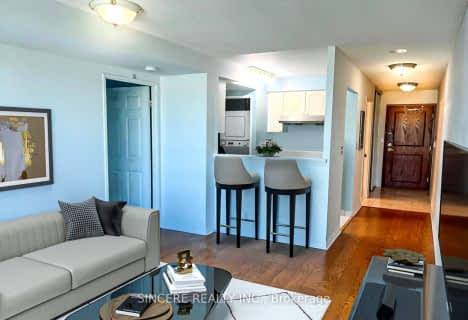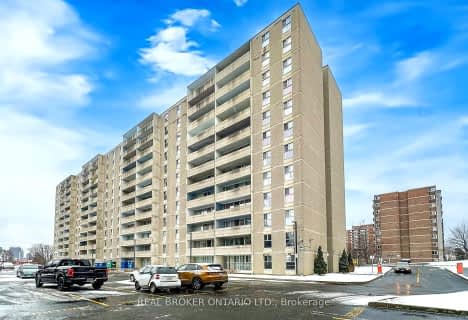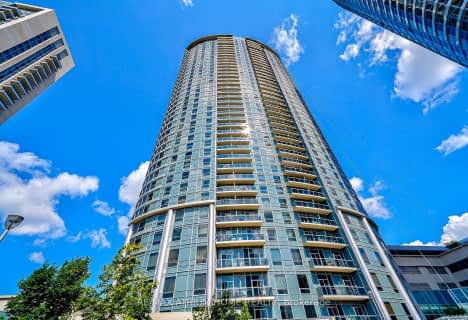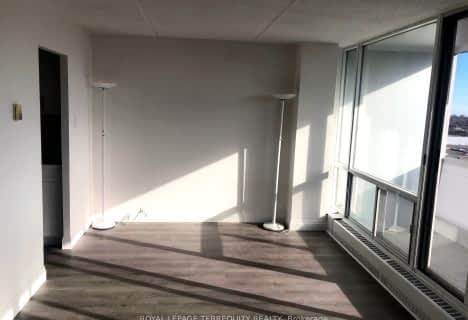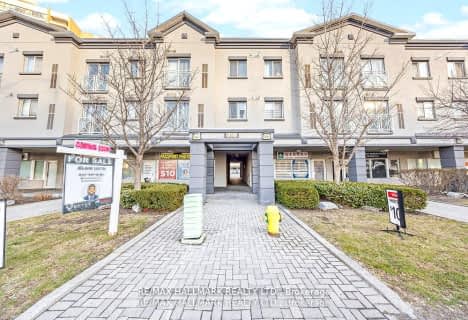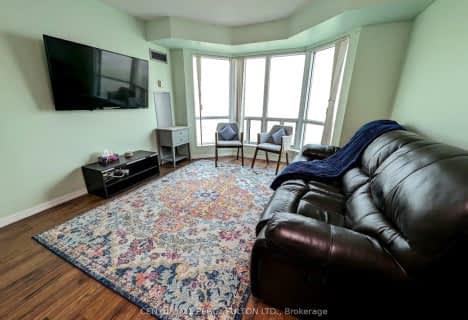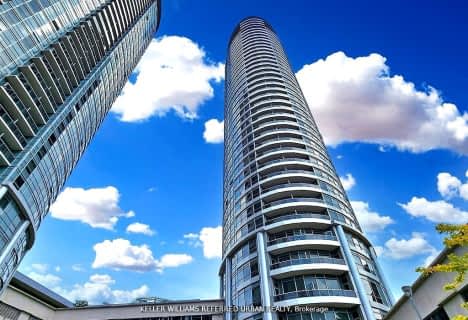Car-Dependent
- Most errands require a car.
Good Transit
- Some errands can be accomplished by public transportation.
Somewhat Bikeable
- Most errands require a car.
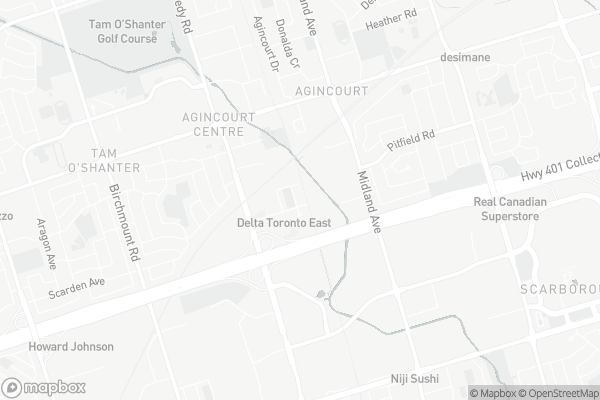
St Bartholomew Catholic School
Elementary: CatholicAgincourt Junior Public School
Elementary: PublicInglewood Heights Junior Public School
Elementary: PublicC D Farquharson Junior Public School
Elementary: PublicSir Alexander Mackenzie Senior Public School
Elementary: PublicGlamorgan Junior Public School
Elementary: PublicDelphi Secondary Alternative School
Secondary: PublicMsgr Fraser-Midland
Secondary: CatholicSir William Osler High School
Secondary: PublicBendale Business & Technical Institute
Secondary: PublicStephen Leacock Collegiate Institute
Secondary: PublicAgincourt Collegiate Institute
Secondary: Public-
Foody World
8 William Kitchen Road A, Scarborough 0.71km -
Metro Gardens Centre
16 William Kitchen Road, Toronto 0.86km -
Metro
16 William Kitchen Road, Toronto 0.86km
-
LCBO
Kennedy Commons, 21 William Kitchen Road H2, Scarborough 0.53km -
LCBO
2356 Kennedy Road, Scarborough 0.96km -
Wine Rack
1755 Brimley Road, Scarborough 1.51km
-
Whitesides Terrace Grille
2035 Kennedy Road, Scarborough 0.21km -
Moti Palace
50 Weybright Court, Scarborough 0.31km -
Pita Delight
2360 Midland Avenue, Scarborough 0.37km
-
Renaissance Garden Cafe
2075 Kennedy Road, Scarborough 0.32km -
McDonald's
17 William Kitchen Road, Toronto 0.58km -
Starbucks
20 William Kitchen Road, Scarborough 0.7km
-
Meridian Credit Union
37 William Kitchen Road, Scarborough 0.57km -
TD Canada Trust Branch and ATM
26 William Kitchen Road, Scarborough 0.62km -
Scotiabank
4220 Sheppard Avenue East, Scarborough 0.87km
-
Petro-Canada & Car Wash
3905 Sheppard Avenue East, Scarborough 0.75km -
Petro-Canada
1977 Kennedy Road, Scarborough 1.01km -
Esso
3600 Sheppard Avenue East, Scarborough 1.44km
-
Pulse Martial Arts Scarborough
2370 Midland Avenue B23, Scarborough 0.27km -
ActivGrind
2370 Midland Avenue Suite A11, Scarborough 0.27km -
LA Fitness
33 William Kitchen Road Building J Ste 5, Scarborough 0.45km
-
Metrogate Park
Unnamed Road, Toronto 0.08km -
Metrogate Park
Scarborough 0.09km -
Collingwood Park
Scarborough 0.45km
-
Toronto Public Library - Agincourt Branch
155 Bonis Avenue, Toronto 1.22km -
Toronto Public Library - Scarborough Civic Centre Branch
156 Borough Drive, Scarborough 2.06km -
Parkway Mall
85 Ellesmere Road, Scarborough 3.4km
-
Procare Pharmacy
2245 Kennedy Road Unit 3, Scarborough 0.66km -
Amazing Holistic Health Centre
2245 Kennedy Road, Scarborough 0.66km -
Stone Health Centre
201-4155 Sheppard Avenue East, Scarborough 0.66km
-
Procare Pharmacy
2245 Kennedy Road Unit 3, Scarborough 0.66km -
Agincourt Health Pharmacy
4023 Sheppard Avenue East, Scarborough 0.7km -
IDA - Kennedy Road Pharmacy - ProHealth Pharmacy Network
4-2 Antrim Crescent, Scarborough 0.77km
-
Midtown Plaza
4211 Sheppard Avenue East, Scarborough 0.75km -
Kennedy Commons
2021 Kennedy Road, Scarborough 0.85km -
Cathay Plaza
4271 Sheppard Avenue East, Scarborough 0.87km
-
Cineplex Cinemas Scarborough
Scarborough Town Centre, 300 Borough Drive, Scarborough 2.08km -
Woodside Square Cinemas
1571 Sandhurst Circle, Scarborough 3.63km
-
Queen Victoria Pub
2240 Midland Avenue, Scarborough 0.62km -
Energy Shack Juice bar
2199 Midland Avenue, Scarborough 0.9km -
VSOP KTV(Karaoke)
8 Glen Watford Drive, Scarborough 0.96km
- 2 bath
- 3 bed
- 1200 sqft
310-2050 Bridletowne Circle, Toronto, Ontario • M1W 2V5 • L'Amoreaux
- 2 bath
- 2 bed
- 700 sqft
3422-135 Village Green Square, Toronto, Ontario • M1S 0G4 • Agincourt South-Malvern West
- 1 bath
- 1 bed
- 600 sqft
PH09-151 Village Green Square, Toronto, Ontario • M1S 0K5 • Agincourt South-Malvern West
- 1 bath
- 1 bed
- 600 sqft
319-2351 Kennedy Road, Toronto, Ontario • M1T 3G9 • Agincourt South-Malvern West
- 2 bath
- 2 bed
- 800 sqft
1609-125 Village Green Square, Toronto, Ontario • M1A 0G3 • Agincourt South-Malvern West
