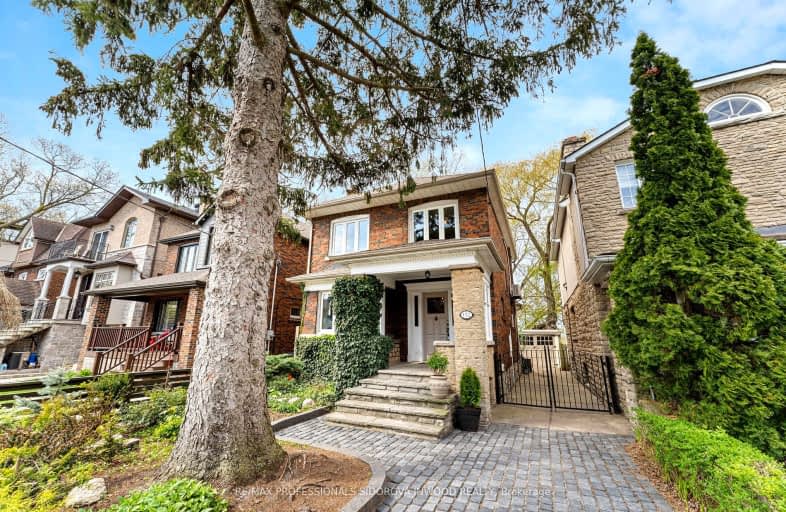Somewhat Walkable
- Some errands can be accomplished on foot.
Excellent Transit
- Most errands can be accomplished by public transportation.
Very Bikeable
- Most errands can be accomplished on bike.

Lambton Park Community School
Elementary: PublicKing George Junior Public School
Elementary: PublicSt James Catholic School
Elementary: CatholicWarren Park Junior Public School
Elementary: PublicGeorge Syme Community School
Elementary: PublicHumbercrest Public School
Elementary: PublicFrank Oke Secondary School
Secondary: PublicThe Student School
Secondary: PublicUrsula Franklin Academy
Secondary: PublicRunnymede Collegiate Institute
Secondary: PublicBlessed Archbishop Romero Catholic Secondary School
Secondary: CatholicWestern Technical & Commercial School
Secondary: Public-
The Cat Pub & Eatery
3513 Dundas Street W, Toronto, ON M6S 2S6 0.53km -
Cafe Santorini
425 Jane St, Toronto, ON M6S 3Z7 0.58km -
Fiddler's Dell Bar & Grill
781 Annette Street, Toronto, ON M6S 2E4 0.68km
-
St John's Pantry
431 St Johns Road, Toronto, ON M6S 2L1 0.54km -
Gigli Caffe
399 Jane Street, Toronto, ON M6S 2E2 0.63km -
Java Joe's
399 Jane St, Toronto, ON M6S 3Z6 0.64km
-
Lingeman Ida Pharmacy
411 Jane Street, Toronto, ON M6S 3Z6 0.61km -
Lingeman I D A Pharmacy
411 Jane Street, Toronto, ON M6S 3Z6 0.61km -
Shoppers Drug Mart
3446 Dundas Street W, Toronto, ON M6S 2S1 0.73km
-
Pegrolls
558 Jane Street, Toronto, ON M6S 4A5 0.31km -
Smokey Grilled Subs
558 Jane Street, Toronto, ON M6S 0.31km -
Bento Sushi
3671 Dundas Street W, Etobicoke, ON M6S 2T3 0.4km
-
HearingLife
270 The Kingsway, Etobicoke, ON M9A 3T7 2.04km -
Stock Yards Village
1980 St. Clair Avenue W, Toronto, ON M6N 4X9 2.26km -
Toronto Stockyards
590 Keele Street, Toronto, ON M6N 3E7 2.35km
-
Loblaws
3671 Dundas Street W, Toronto, ON M6S 2T3 0.4km -
Scarlett Convenience
36 Scarlett Rd, York, ON M6N 4K1 0.83km -
FreshCo
3400 Dundas Street W, York, ON M6S 2S1 0.87km
-
The Beer Store
3524 Dundas St W, York, ON M6S 2S1 0.6km -
LCBO - Dundas and Jane
3520 Dundas St W, Dundas and Jane, York, ON M6S 2S1 0.61km -
LCBO
2946 Bloor St W, Etobicoke, ON M8X 1B7 1.9km
-
Karmann Fine Cars
2620 Saint Clair Avenue W, Toronto, ON M6N 1M1 0.58km -
Cango
2580 St Clair Avenue W, Toronto, ON M6N 1L9 0.71km -
World of Comfort
2556 Saint Clair Avenue W, Toronto, ON M6N 1L7 0.83km
-
Kingsway Theatre
3030 Bloor Street W, Toronto, ON M8X 1C4 2.2km -
Revue Cinema
400 Roncesvalles Ave, Toronto, ON M6R 2M9 3.65km -
Cineplex Cinemas Queensway and VIP
1025 The Queensway, Etobicoke, ON M8Z 6C7 4.9km
-
Jane Dundas Library
620 Jane Street, Toronto, ON M4W 1A7 0.42km -
Runnymede Public Library
2178 Bloor Street W, Toronto, ON M6S 1M8 1.97km -
Swansea Memorial Public Library
95 Lavinia Avenue, Toronto, ON M6S 3H9 2.06km
-
Humber River Regional Hospital
2175 Keele Street, York, ON M6M 3Z4 4.25km -
St Joseph's Health Centre
30 The Queensway, Toronto, ON M6R 1B5 4.28km -
Toronto Rehabilitation Institute
130 Av Dunn, Toronto, ON M6K 2R6 5.75km
-
Magwood Park
Toronto ON 0.55km -
Lessard Park
52 Lessard Ave, Toronto ON M6S 1X6 0.99km -
Donnybrook Park
43 Loyalist Rd, Toronto ON 2.33km
-
RBC Royal Bank
2329 Bloor St W (Windermere Ave), Toronto ON M6S 1P1 1.73km -
RBC Royal Bank
1970 Saint Clair Ave W, Toronto ON M6N 0A3 2.27km -
TD Bank Financial Group
1498 Islington Ave, Etobicoke ON M9A 3L7 3.05km
- 1 bath
- 3 bed
- 1100 sqft
21 Orchard Crest Road, Toronto, Ontario • M6S 4N2 • Lambton Baby Point
- 4 bath
- 5 bed
636 Runnymede Road, Toronto, Ontario • M6S 3A2 • Runnymede-Bloor West Village
- 2 bath
- 3 bed
- 1500 sqft
43 Old Mill Drive, Toronto, Ontario • M6S 4J8 • Lambton Baby Point
- 2 bath
- 3 bed
- 1500 sqft
11 Greenmount Road, Toronto, Ontario • M8Y 4A2 • Stonegate-Queensway
- 2 bath
- 4 bed
- 2000 sqft
216 Humberside Avenue, Toronto, Ontario • M6P 1K8 • High Park North














