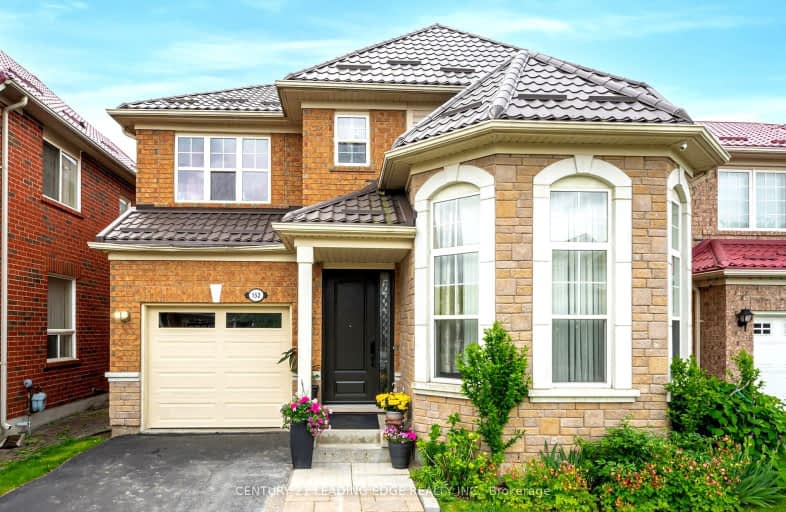Car-Dependent
- Most errands require a car.
43
/100
Good Transit
- Some errands can be accomplished by public transportation.
58
/100
Somewhat Bikeable
- Most errands require a car.
46
/100

St Jean de Brebeuf Catholic School
Elementary: Catholic
1.12 km
John G Diefenbaker Public School
Elementary: Public
1.21 km
Morrish Public School
Elementary: Public
1.93 km
Chief Dan George Public School
Elementary: Public
1.69 km
Cardinal Leger Catholic School
Elementary: Catholic
1.98 km
Alvin Curling Public School
Elementary: Public
0.75 km
Maplewood High School
Secondary: Public
5.84 km
St Mother Teresa Catholic Academy Secondary School
Secondary: Catholic
2.58 km
West Hill Collegiate Institute
Secondary: Public
3.94 km
Sir Oliver Mowat Collegiate Institute
Secondary: Public
4.71 km
Lester B Pearson Collegiate Institute
Secondary: Public
3.61 km
St John Paul II Catholic Secondary School
Secondary: Catholic
2.64 km
-
Adam's Park
2 Rozell Rd, Toronto ON 3.65km -
Port Union Village Common Park
105 Bridgend St, Toronto ON M9C 2Y2 5.35km -
Boxgrove Community Park
14th Ave. & Boxgrove By-Pass, Markham ON 6.92km
-
TD Bank Financial Group
4515 Kingston Rd (at Morningside Ave.), Scarborough ON M1E 2P1 4.43km -
CIBC
5074 Sheppard Ave E (at Markham Rd.), Scarborough ON M1S 4N3 5.1km -
Scotiabank
6019 Steeles Ave E, Toronto ON M1V 5P7 6.38km











