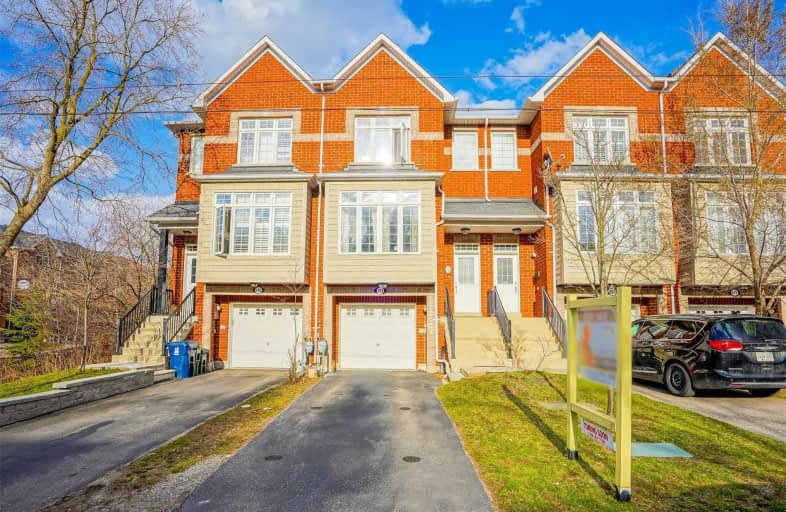Sold on Apr 22, 2021
Note: Property is not currently for sale or for rent.

-
Type: Att/Row/Twnhouse
-
Style: 3-Storey
-
Lot Size: 18 x 96 Feet
-
Age: 6-15 years
-
Taxes: $3,179 per year
-
Days on Site: 1 Days
-
Added: Apr 21, 2021 (1 day on market)
-
Updated:
-
Last Checked: 2 months ago
-
MLS®#: E5203247
-
Listed By: Century 21 landmark realty ltd., brokerage
A Rare Find! Beautiful Luxurious 4 Bedrooms & 4 Washrooms Freehold Townhouse In The Prestigious West Hill Neighborhood In Toronto. Open Concept Main Floor (Hardwood 2019) With High Smooth Ceiling Throughout The Kitchen And Breakfast Area. The Upgraded Kitchen Comes With A Quartz Countertop And A Connected Butler's Pantry. Huge Living Room With A Walkout To The Deck And Adjacent Dining Room Space. Upgraded Skylight (2019). Original Owner!!!
Extras
Fridge, Stove, Washer, Dryer, Basement Fridge **Excluded: 3 Rd Bedroom Curtains, 4th Bedroom Round Light, Garage Fridge. Consist Of A Finished Basement With A Walkout To The Backyard(Rented Previously For $750).
Property Details
Facts for 153 Homestead Road, Toronto
Status
Days on Market: 1
Last Status: Sold
Sold Date: Apr 22, 2021
Closed Date: Jun 28, 2021
Expiry Date: Aug 21, 2021
Sold Price: $907,000
Unavailable Date: Apr 22, 2021
Input Date: Apr 21, 2021
Prior LSC: Listing with no contract changes
Property
Status: Sale
Property Type: Att/Row/Twnhouse
Style: 3-Storey
Age: 6-15
Area: Toronto
Community: West Hill
Availability Date: 60
Inside
Bedrooms: 4
Bathrooms: 4
Kitchens: 1
Rooms: 9
Den/Family Room: Yes
Air Conditioning: Central Air
Fireplace: No
Washrooms: 4
Building
Basement: Fin W/O
Heat Type: Forced Air
Heat Source: Gas
Exterior: Brick
Water Supply: Municipal
Special Designation: Unknown
Parking
Driveway: Private
Garage Spaces: 1
Garage Type: Built-In
Covered Parking Spaces: 1
Total Parking Spaces: 2
Fees
Tax Year: 2020
Tax Legal Description: Plan 3006 Part Lot 2 And Part Lot 62
Taxes: $3,179
Highlights
Feature: Park
Feature: Public Transit
Feature: School
Land
Cross Street: St. Lawrence / E. Mo
Municipality District: Toronto E10
Fronting On: East
Pool: None
Sewer: Sewers
Lot Depth: 96 Feet
Lot Frontage: 18 Feet
Zoning: Residential
Additional Media
- Virtual Tour: https://my.matterport.com/show/?m=t7oSCRnvsnb
Rooms
Room details for 153 Homestead Road, Toronto
| Type | Dimensions | Description |
|---|---|---|
| Foyer Main | 1.22 x 1.83 | Ceramic Floor |
| Great Rm Main | 4.75 x 5.27 | Hardwood Floor, Sliding Doors, W/O To Deck |
| Dining Main | 3.15 x 3.35 | Hardwood Floor, Coffered Ceiling |
| Kitchen Main | 2.74 x 3.56 | Ceramic Floor, Pantry, Breakfast Bar |
| Breakfast Main | 3.56 x 3.05 | Ceramic Floor, Window, West View |
| Master Upper | 3.43 x 4.57 | Broadloom, 4 Pc Ensuite, W/I Closet |
| 2nd Br Upper | 3.15 x 3.35 | Broadloom, Skylight |
| 3rd Br Upper | 3.35 x 3.56 | Broadloom, Window, W/I Closet |
| 4th Br Upper | 3.05 x 3.15 | Broadloom, Skylight |
| Foyer Lower | 2.13 x 4.27 | Ceramic Floor, Access To Garage |
| Rec Lower | 5.27 x 5.49 | Broadloom |
| Utility Lower | 2.74 x 1.82 |

| XXXXXXXX | XXX XX, XXXX |
XXXX XXX XXXX |
$XXX,XXX |
| XXX XX, XXXX |
XXXXXX XXX XXXX |
$XXX,XXX | |
| XXXXXXXX | XXX XX, XXXX |
XXXXXXX XXX XXXX |
|
| XXX XX, XXXX |
XXXXXX XXX XXXX |
$XXX,XXX |
| XXXXXXXX XXXX | XXX XX, XXXX | $907,000 XXX XXXX |
| XXXXXXXX XXXXXX | XXX XX, XXXX | $749,000 XXX XXXX |
| XXXXXXXX XXXXXXX | XXX XX, XXXX | XXX XXXX |
| XXXXXXXX XXXXXX | XXX XX, XXXX | $749,000 XXX XXXX |

Highland Creek Public School
Elementary: PublicWest Hill Public School
Elementary: PublicSt Malachy Catholic School
Elementary: CatholicSt Martin De Porres Catholic School
Elementary: CatholicWilliam G Miller Junior Public School
Elementary: PublicJoseph Brant Senior Public School
Elementary: PublicNative Learning Centre East
Secondary: PublicMaplewood High School
Secondary: PublicWest Hill Collegiate Institute
Secondary: PublicSir Oliver Mowat Collegiate Institute
Secondary: PublicSt John Paul II Catholic Secondary School
Secondary: CatholicSir Wilfrid Laurier Collegiate Institute
Secondary: Public
