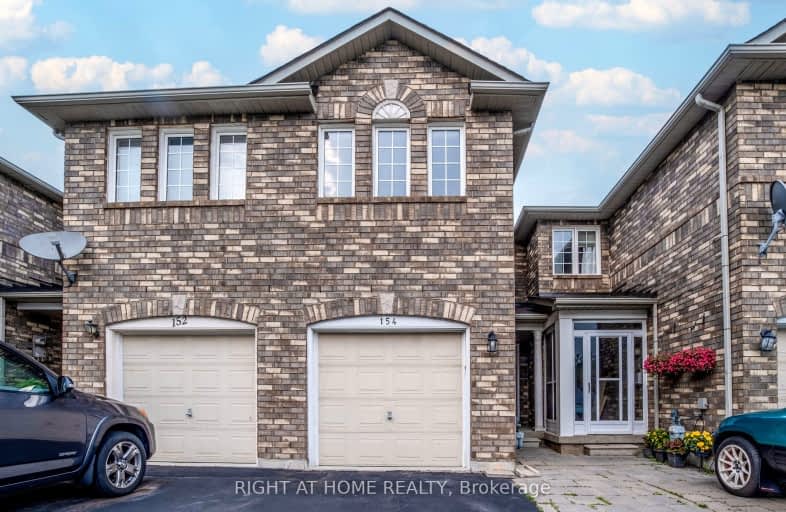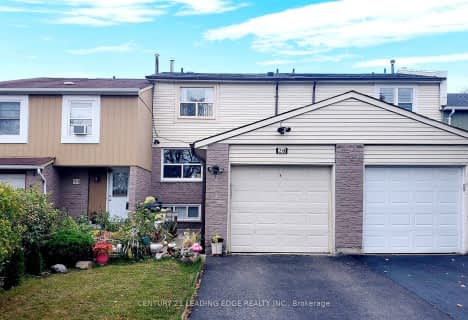Car-Dependent
- Most errands require a car.
Excellent Transit
- Most errands can be accomplished by public transportation.
Somewhat Bikeable
- Most errands require a car.

St Florence Catholic School
Elementary: CatholicLucy Maud Montgomery Public School
Elementary: PublicMorrish Public School
Elementary: PublicEmily Carr Public School
Elementary: PublicMilitary Trail Public School
Elementary: PublicAlvin Curling Public School
Elementary: PublicMaplewood High School
Secondary: PublicSt Mother Teresa Catholic Academy Secondary School
Secondary: CatholicWest Hill Collegiate Institute
Secondary: PublicWoburn Collegiate Institute
Secondary: PublicLester B Pearson Collegiate Institute
Secondary: PublicSt John Paul II Catholic Secondary School
Secondary: Catholic-
Zak's Bar and Grill
790 Military Trail, Toronto, ON M1E 5K4 0.23km -
Kelseys Original Roadhouse
50 Cinemart Dr, Scarborough, ON M1B 3C3 0.72km -
Tropical Nights Restaurant & Lounge
1154 Morningside Avenue, Toronto, ON M1B 3A4 0.99km
-
McDonald's
785 Milner Avenue, Scarborough, ON M1B 3C3 0.78km -
La Prep
1095 Military Trail, Toronto, ON M1C 4Z4 0.81km -
Tim Horton's
1149 Morningside Avenue, Scarborough, ON M1B 5J3 1.1km
-
Snap Fitness 24/7
8130 Sheppard Avenue East, Suite 108,019, Toronto, ON M1B 6A3 1.18km -
Boulder Parc
1415 Morningside Avenue, Unit 2, Scarborough, ON M1B 3J1 2.15km -
Planet Fitness
31 Tapscott Road, Toronto, ON M1B 4Y7 2.57km
-
Guardian Drugs
364 Old Kingston Road, Scarborough, ON M1C 1B6 2.27km -
Lapsley Pharmasave
27 Lapsley Road, Scarborough, ON M1B 1K1 2.49km -
West Hill Medical Pharmacy
4637 kingston road, Unit 2, Toronto, ON M1E 2P8 2.48km
-
Popeyes Louisiana Kitchen
790 Military Trail, Toronto, ON M1E 4P7 0.23km -
2045 Spicyspace
790 Military Trail, Toronto, ON M1E 5K4 0.23km -
Zak's Bar and Grill
790 Military Trail, Toronto, ON M1E 5K4 0.23km
-
SmartCentres - Scarborough East
799 Milner Avenue, Scarborough, ON M1B 3C3 0.88km -
Malvern Town Center
31 Tapscott Road, Scarborough, ON M1B 4Y7 2.5km -
Cedarbrae Mall
3495 Lawrence Avenue E, Toronto, ON M1H 1A9 4.55km
-
Walmart Morningside Scarborough Supercentre
799 Milner Avenue, Toronto, ON M1B 3C3 0.88km -
Fusion Supermarket
1150 Morningside Avenue, Suite 113, Scarborough, ON M1B 3A4 0.91km -
Lucky Dollar
6099 Kingston Road, Scarborough, ON M1C 1K5 2.37km
-
LCBO
4525 Kingston Rd, Scarborough, ON M1E 2P1 2.48km -
Beer Store
3561 Lawrence Avenue E, Scarborough, ON M1H 1B2 4.45km -
LCBO
748-420 Progress Avenue, Toronto, ON M1P 5J1 5.66km
-
Petro-Canada
3100 Ellesmere Road, Scarborough, ON M1E 4C2 0.74km -
Esso
1149 Morningside Avenue, Scarborough, ON M1B 5J3 1.07km -
Circle K
1149 Morningside Avenue, Scarborough, ON M1B 5J3 1.1km
-
Cineplex Odeon Corporation
785 Milner Avenue, Scarborough, ON M1B 3C3 0.81km -
Cineplex Odeon
785 Milner Avenue, Toronto, ON M1B 3C3 0.82km -
Cineplex Cinemas Scarborough
300 Borough Drive, Scarborough Town Centre, Scarborough, ON M1P 4P5 5.12km
-
Toronto Public Library - Highland Creek
3550 Ellesmere Road, Toronto, ON M1C 4Y6 1.71km -
Malvern Public Library
30 Sewells Road, Toronto, ON M1B 3G5 2.44km -
Morningside Library
4279 Lawrence Avenue E, Toronto, ON M1E 2N7 2.86km
-
Rouge Valley Health System - Rouge Valley Centenary
2867 Ellesmere Road, Scarborough, ON M1E 4B9 1.46km -
Scarborough Health Network
3050 Lawrence Avenue E, Scarborough, ON M1P 2T7 5.7km -
Scarborough General Hospital Medical Mall
3030 Av Lawrence E, Scarborough, ON M1P 2T7 5.78km







