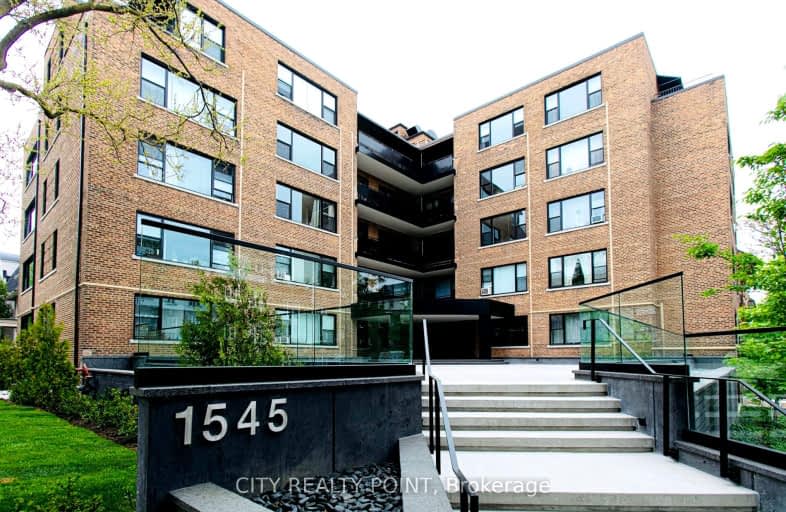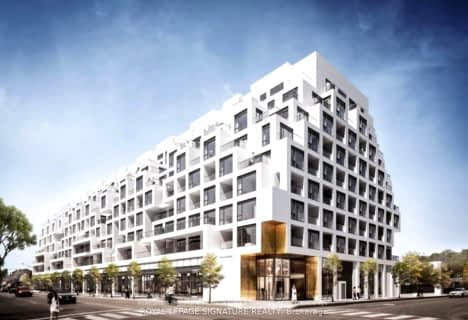Walker's Paradise
- Daily errands do not require a car.
Excellent Transit
- Most errands can be accomplished by public transportation.
Very Bikeable
- Most errands can be accomplished on bike.

St Alphonsus Catholic School
Elementary: CatholicHoly Rosary Catholic School
Elementary: CatholicHillcrest Community School
Elementary: PublicMcMurrich Junior Public School
Elementary: PublicHumewood Community School
Elementary: PublicForest Hill Junior and Senior Public School
Elementary: PublicMsgr Fraser Orientation Centre
Secondary: CatholicMsgr Fraser College (Alternate Study) Secondary School
Secondary: CatholicVaughan Road Academy
Secondary: PublicOakwood Collegiate Institute
Secondary: PublicLoretto College School
Secondary: CatholicForest Hill Collegiate Institute
Secondary: Public-
Sir Winston Churchill Park
301 St Clair Ave W (at Spadina Rd), Toronto ON M4V 1S4 0.8km -
The Cedarvale Walk
Toronto ON 1.65km -
Forest Hill Road Park
179A Forest Hill Rd, Toronto ON 1.67km
-
TD Bank Financial Group
870 St Clair Ave W, Toronto ON M6C 1C1 1.24km -
CIBC
364 Oakwood Ave (at Rogers Rd.), Toronto ON M6E 2W2 1.59km -
CIBC
1150 Eglinton Ave W (at Glenarden Rd.), Toronto ON M6C 2E2 1.85km
- 1 bath
- 1 bed
- 500 sqft
1806-386 Yonge Street, Toronto, Ontario • M5B 0A5 • Bay Street Corridor
- 1 bath
- 1 bed
- 500 sqft
907-99 Hayden Street, Toronto, Ontario • M4Y 3B4 • Church-Yonge Corridor
- 1 bath
- 1 bed
- 500 sqft
2712-55 Charles Street East, Toronto, Ontario • M4Y 0J1 • Church-Yonge Corridor
- 1 bath
- 1 bed
- 500 sqft
2807S-127 Broadway Avenue North, Toronto, Ontario • M4P 1V4 • Yonge-Eglinton
- 1 bath
- 1 bed
- 700 sqft
2405-386 Yonge Street, Toronto, Ontario • M5B 0A5 • Bay Street Corridor
- 1 bath
- 1 bed
- 700 sqft
2715-45 Charles Street East, Toronto, Ontario • M4Y 1S2 • Church-Yonge Corridor
- 1 bath
- 1 bed
- 500 sqft
4107-15 Grenville Street, Toronto, Ontario • M4Y 1A1 • Bay Street Corridor
- 1 bath
- 1 bed
- 500 sqft
511-1080 Bay Street, Toronto, Ontario • M5S 0A5 • Bay Street Corridor














