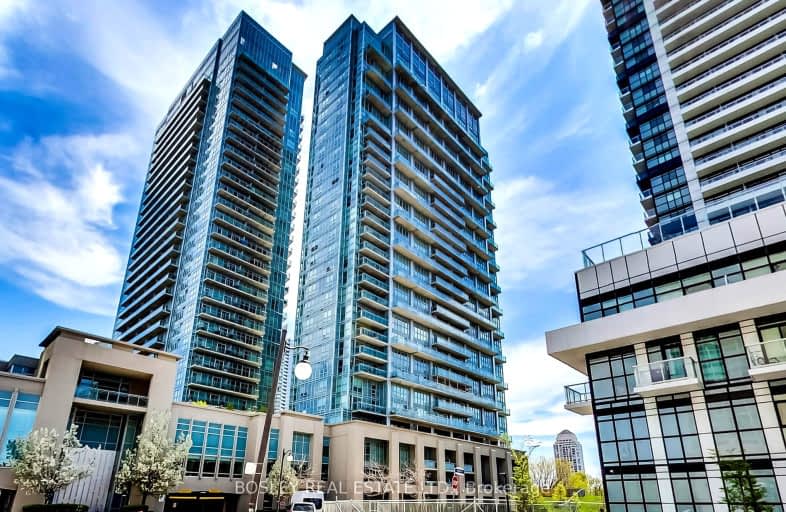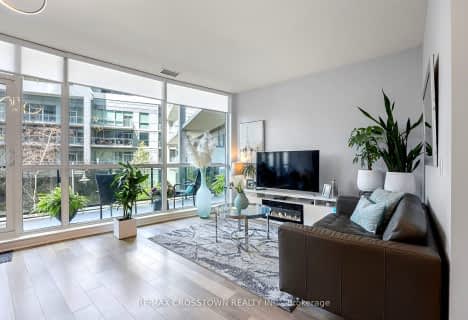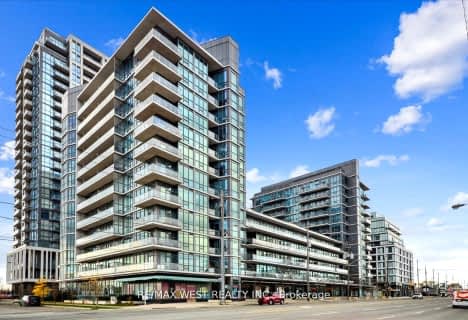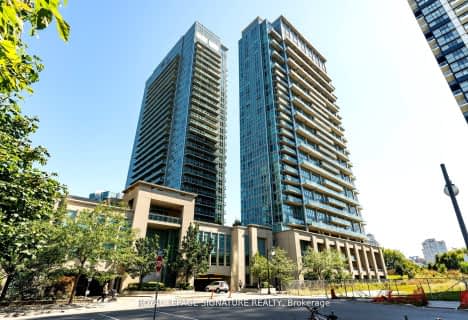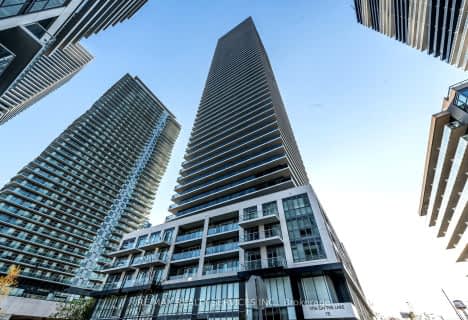Car-Dependent
- Most errands require a car.
Good Transit
- Some errands can be accomplished by public transportation.
Bikeable
- Some errands can be accomplished on bike.
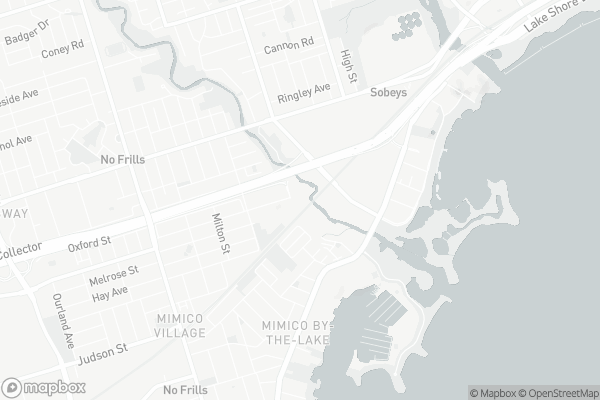
George R Gauld Junior School
Elementary: PublicÉtienne Brûlé Junior School
Elementary: PublicSt Mark Catholic School
Elementary: CatholicSt Louis Catholic School
Elementary: CatholicDavid Hornell Junior School
Elementary: PublicSt Leo Catholic School
Elementary: CatholicThe Student School
Secondary: PublicUrsula Franklin Academy
Secondary: PublicLakeshore Collegiate Institute
Secondary: PublicEtobicoke School of the Arts
Secondary: PublicWestern Technical & Commercial School
Secondary: PublicBishop Allen Academy Catholic Secondary School
Secondary: Catholic-
Metro
2208 Lake Shore Boulevard West, Etobicoke 0.44km -
Rabba Fine Foods
2275 Lake Shore Boulevard West, Etobicoke 0.54km -
Rabba Fine Food
2125 Lake Shore Boulevard West, Toronto 0.81km
-
LCBO
2218 Lake Shore Boulevard West, Toronto 0.44km -
LCBO
125 The Queensway Bldg C, Etobicoke 0.82km -
The Wine Shop
125 The Queensway, Etobicoke 0.96km
-
Hatsu Sushi (Manitoba St.)
260 Manitoba Street, Etobicoke 0.16km -
Chiang Mai Thai Kitchen
84 Park Lawn Road, Etobicoke 0.27km -
Freshii
8 Park Lawn Road, Etobicoke 0.36km
-
La Sirena Espresso Bar & Gelato
300 Manitoba Street, Etobicoke 0.16km -
Starbucks
2208 Lake Shore Boulevard West, Etobicoke 0.43km -
Starbucks
150 Park Lawn Road Unit A, Toronto 0.45km
-
TD Canada Trust Branch and ATM
2210 Lake Shore Boulevard West, Toronto 0.51km -
Scotiabank
2196 Lake Shore Boulevard West, Etobicoke 0.53km -
BMO Bank of Montreal
2194 Lake Shore Boulevard West, Etobicoke 0.53km
-
Esso
2189 Lake Shore Boulevard West, Etobicoke 0.61km -
Circle K
2189 Lake Shore Boulevard West, Etobicoke 0.61km -
Circle K
250 The Queensway, Etobicoke 0.65km
-
onlythestrong Etobicoke
80 Park Lawn Road, Etobicoke 0.28km -
Think Fitness Studios
134 Park Lawn Road, Etobicoke 0.35km -
F45 Training Humber Bay
36 Park Lawn Road Unit 2, Etobicoke 0.35km
-
Grand Avenue Park
Etobicoke 0.32km -
Clockwork Park
Etobicoke 0.38km -
Grand Avenue Park
1 Grand Avenue, Toronto 0.39km
-
Toronto Public Library - Humber Bay Branch
200 Park Lawn Road, Etobicoke 0.74km -
Toronto Public Library - Mimico Centennial Branch
47 Station Road, Toronto 1.13km -
Toronto Public Library - Swansea Memorial Branch
95 Lavinia Avenue, Toronto 2.75km
-
Renovo Skin & Body Care Clinic - Toronto
36 Park Lawn Road Unit 6, Etobicoke 0.35km -
Fogaszat
523 The Queensway, Etobicoke 0.56km -
Akron Medical Centre
2318 Lake Shore Boulevard West, Etobicoke 0.72km
-
B.WELL PHARMACY Mystic Pointe Etobicoke Mimico (methadone/suboxone)
262 Manitoba Street, Etobicoke 0.16km -
B. Well Pharmacy
262 Manitoba Street, Etobicoke 0.16km -
B.WELL PHARMACY Mystic Pointe Etobicoke Mimico (methadone/suboxone)
262 Manitoba Street, Etobicoke 0.16km
-
Westlake Village
2196-2222 Lake Shore Boulevard West, Toronto 0.46km -
Rockwood plaza
30 Shore Breeze Drive, Toronto 0.65km -
Loulou
80 Marine Parade Drive, Etobicoke 0.89km
-
Cineplex Cinemas Queensway & VIP
1025 The Queensway, Etobicoke 2.21km -
Kingsway Theatre
3030 Bloor Street West, Etobicoke 3.24km -
Revue Cinema
400 Roncesvalles Avenue, Toronto 4.22km
-
Scaddabush Italian Kitchen & Bar Mimico
122 Marine Parade Drive, Toronto 0.82km -
Siempre L'5
80 Marine Parade Drive, Etobicoke 0.89km -
Firkin on the Bay
68 Marine Parade Drive, Toronto 0.93km
For Sale
For Rent
More about this building
View 155 Legion Road North, Toronto- 1 bath
- 1 bed
- 700 sqft
1414-105 The Queensway Street, Toronto, Ontario • M6S 5B5 • High Park-Swansea
- 1 bath
- 1 bed
- 500 sqft
101-1185 The Queensway, Toronto, Ontario • M8Z 0C6 • Islington-City Centre West
- 1 bath
- 1 bed
- 600 sqft
2221-30 Lake Shore Boulevard West, Toronto, Ontario • M8V 0J1 • Mimico
- 2 bath
- 2 bed
- 800 sqft
423-859 The Queensway, Toronto, Ontario • M8Z 1N8 • Stonegate-Queensway
