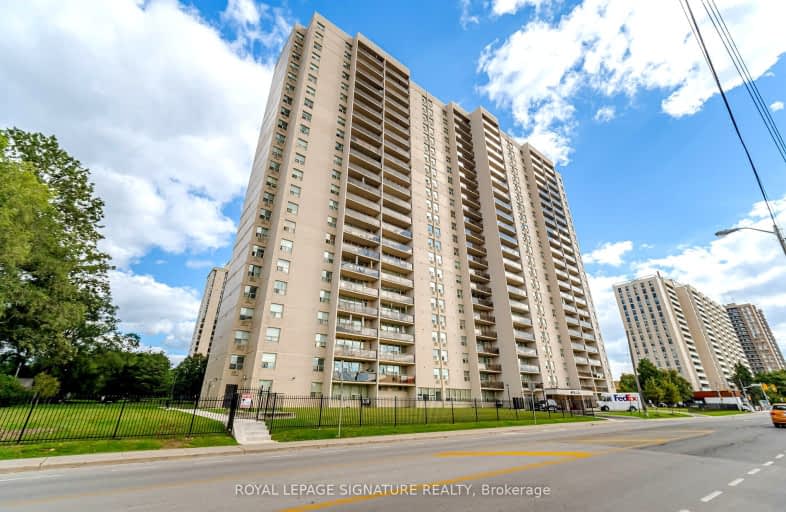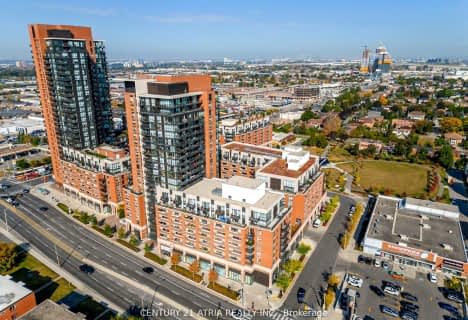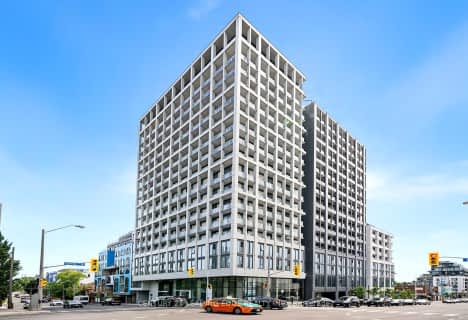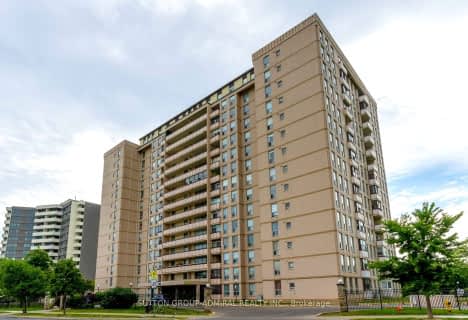Car-Dependent
- Most errands require a car.
Excellent Transit
- Most errands can be accomplished by public transportation.
Very Bikeable
- Most errands can be accomplished on bike.

J R Wilcox Community School
Elementary: PublicD'Arcy McGee Catholic School
Elementary: CatholicSts Cosmas and Damian Catholic School
Elementary: CatholicGlen Park Public School
Elementary: PublicWest Preparatory Junior Public School
Elementary: PublicSt Thomas Aquinas Catholic School
Elementary: CatholicVaughan Road Academy
Secondary: PublicYorkdale Secondary School
Secondary: PublicOakwood Collegiate Institute
Secondary: PublicJohn Polanyi Collegiate Institute
Secondary: PublicForest Hill Collegiate Institute
Secondary: PublicDante Alighieri Academy
Secondary: Catholic-
Miami Wings Pub House
594 Marlee Avenue, Toronto, ON M6B 3J5 0.56km -
Thirsty Fox
1028 Eglinton West, Toronto, ON M6C 2C6 1.05km -
3 Eggs All Day Pub & Grill
936 Eglinton Avenue W, Toronto, ON M6C 2C2 1.15km
-
R Bakery Cafe
326 Marlee Avenue, Toronto, ON M6B 3H8 0.23km -
Coffee Time
1471 Eglinton Avenue West, Toronto, ON M6E 2G6 0.78km -
Darosa
2853 Dufferin Street, North York, ON M6B 3S4 0.94km
-
Marlee Pharmacy
249 Av Marlee, North York, ON M6B 4B8 0.14km -
Old Park Pharmacy
1042 Eglinton Avenue W, Toronto, ON M6C 2C5 1.04km -
Rexall
2409 Dufferin St, Toronto, ON M6E 3X7 1.07km
-
Lechon Republik
1 Romar Crescent, Unit 2, Toronto, ON M6B 1R7 0.18km -
R Bakery Cafe
326 Marlee Avenue, Toronto, ON M6B 3H8 0.23km -
Shahi The Royal Roti
349 Marlee Avenue, Toronto, ON M6B 3H9 0.25km
-
Lawrence Allen Centre
700 Lawrence Ave W, Toronto, ON M6A 3B4 1.3km -
Lawrence Square
700 Lawrence Ave W, North York, ON M6A 3B4 1.3km -
Yorkdale Shopping Centre
3401 Dufferin Street, Toronto, ON M6A 2T9 2.48km
-
Zito's Marketplace
210 Marlee Avenue, Toronto, ON M6B 3H6 0.1km -
Sobey's
145 Marlee Ave, Toronto, ON M6B 3H3 0.16km -
Gus's Tropical Foods
1582 Eglinton Ave W, York, ON M6E 2G8 0.8km
-
LCBO
908 St Clair Avenue W, St. Clair and Oakwood, Toronto, ON M6C 1C6 2.78km -
LCBO
1405 Lawrence Ave W, North York, ON M6L 1A4 2.92km -
LCBO
396 Street Clair Avenue W, Toronto, ON M5P 3N3 3.11km
-
Shell
850 Roselawn Ave, York, ON M6B 1B9 0.25km -
Petro V Plus
1525 Eglinton Avenue W, Toronto, ON M6E 2G5 0.79km -
Northwest Protection Services
1951 Eglinton Avenue W, York, ON M6E 2J7 1.43km
-
Cineplex Cinemas Yorkdale
Yorkdale Shopping Centre, 3401 Dufferin Street, Toronto, ON M6A 2T9 2.61km -
Cineplex Cinemas
2300 Yonge Street, Toronto, ON M4P 1E4 3.46km -
Mount Pleasant Cinema
675 Mt Pleasant Rd, Toronto, ON M4S 2N2 4.25km
-
Maria Shchuka Library
1745 Eglinton Avenue W, Toronto, ON M6E 2H6 1.06km -
Toronto Public Library - Forest Hill Library
700 Eglinton Avenue W, Toronto, ON M5N 1B9 1.7km -
Toronto Public Library
Barbara Frum, 20 Covington Rd, Toronto, ON M6A 1.95km
-
Humber River Regional Hospital
2175 Keele Street, York, ON M6M 3Z4 2.73km -
Baycrest
3560 Bathurst Street, North York, ON M6A 2E1 2.89km -
MCI Medical Clinics
160 Eglinton Avenue E, Toronto, ON M4P 3B5 3.87km
-
The Cedarvale Walk
Toronto ON 1.11km -
Cortleigh Park
1.38km -
Sir Winston Churchill Park
301 St Clair Ave W (at Spadina Rd), Toronto ON M4V 1S4 3.47km
-
CIBC
1400 Lawrence Ave W (at Keele St.), Toronto ON M6L 1A7 2.95km -
TD Bank Financial Group
2390 Keele St, Toronto ON M6M 4A5 2.96km -
RBC Royal Bank
1635 Ave Rd (at Cranbrooke Ave.), Toronto ON M5M 3X8 3.11km
For Sale
More about this building
View 155 MARLEE Avenue, Toronto- 3 bath
- 3 bed
- 1000 sqft
1022-830 Lawrence Avenue West, Toronto, Ontario • M6A 0A2 • Yorkdale-Glen Park
- 2 bath
- 3 bed
- 1000 sqft
115 Lotherton Pathway, Toronto, Ontario • M6B 2G6 • Yorkdale-Glen Park
- 2 bath
- 3 bed
- 1200 sqft
1501-130 Neptune Drive, Toronto, Ontario • M6A 1X5 • Englemount-Lawrence
- 2 bath
- 3 bed
- 1000 sqft
2107-360 Ridelle Avenue, Toronto, Ontario • M6B 1K1 • Briar Hill-Belgravia
- 2 bath
- 3 bed
- 800 sqft
1001-2020 Bathurst Street, Toronto, Ontario • M5P 0A6 • Humewood-Cedarvale
- 2 bath
- 3 bed
- 1200 sqft
PH05-150 Neptune Drive, Toronto, Ontario • M6A 2Y9 • Englemount-Lawrence
- 2 bath
- 3 bed
- 1200 sqft
Ph-2-150 Neptune Drive, Toronto, Ontario • M6A 2Y9 • Bedford Park-Nortown
- 2 bath
- 3 bed
- 1400 sqft
1409-130 Neptune Drive, Toronto, Ontario • M6A 1X5 • Englemount-Lawrence
- 2 bath
- 3 bed
- 800 sqft
606-2433 Dufferin Street, Toronto, Ontario • M6E 3T3 • Briar Hill-Belgravia











