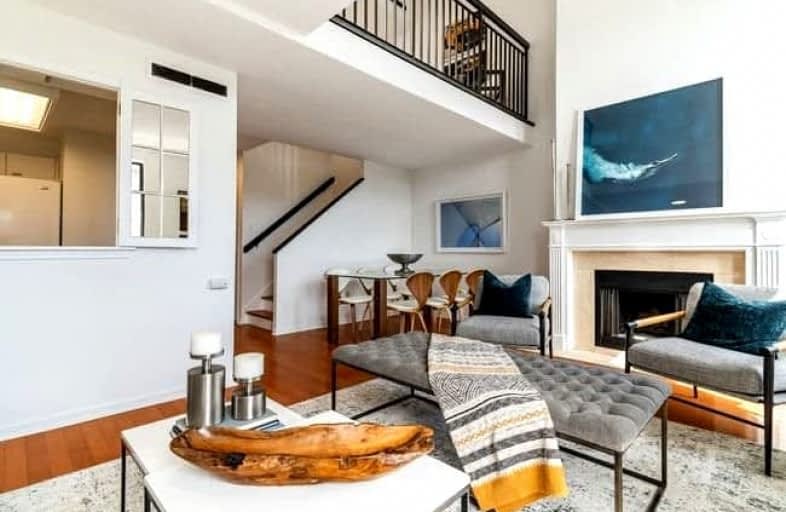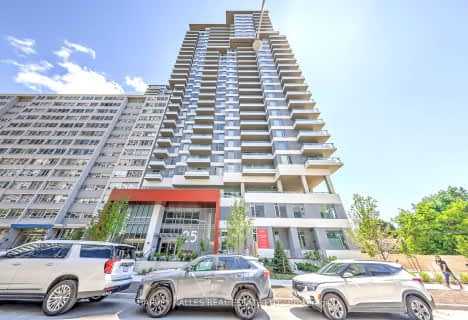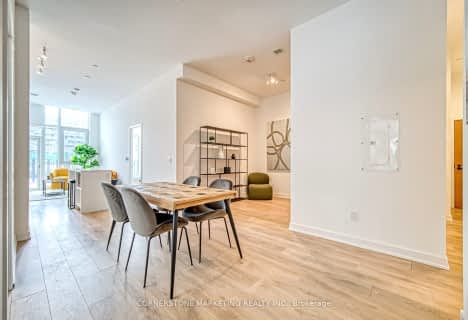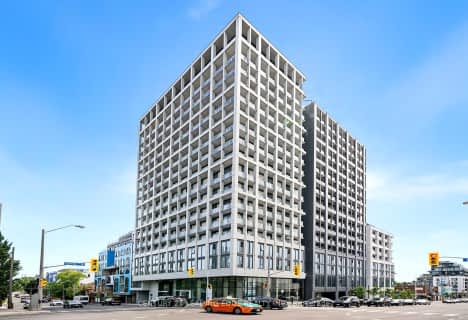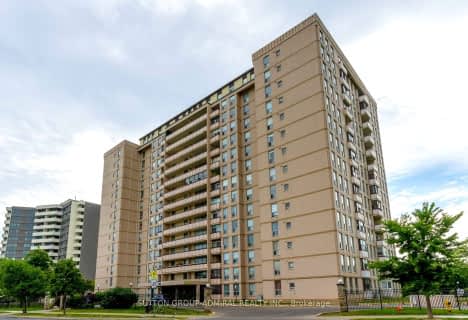Car-Dependent
- Almost all errands require a car.
Excellent Transit
- Most errands can be accomplished by public transportation.
Bikeable
- Some errands can be accomplished on bike.

Ledbury Park Elementary and Middle School
Elementary: PublicBlessed Sacrament Catholic School
Elementary: CatholicJohn Ross Robertson Junior Public School
Elementary: PublicJohn Wanless Junior Public School
Elementary: PublicGlenview Senior Public School
Elementary: PublicAllenby Junior Public School
Elementary: PublicMsgr Fraser College (Midtown Campus)
Secondary: CatholicForest Hill Collegiate Institute
Secondary: PublicLoretto Abbey Catholic Secondary School
Secondary: CatholicMarshall McLuhan Catholic Secondary School
Secondary: CatholicNorth Toronto Collegiate Institute
Secondary: PublicLawrence Park Collegiate Institute
Secondary: Public-
Pusateri's Fine Foods
1539 Avenue Road, North York 0.12km -
Metro
3142 Yonge Street, Toronto 1.08km -
Food Plus Market
2914 Yonge Street, Toronto 1.17km
-
Wine Butler
1732 Avenue Road, North York 0.5km -
LCBO
1838-1844 Avenue Road, North York 0.78km -
LCBO
502 Lawrence Avenue West, North York 1.27km
-
Da Venezia
1568 Avenue Road, North York 0.06km -
Me Va Me Kitchen Express
1560A Avenue Road, North York 0.09km -
Lotus Fine Indian Cuisine
1554 Avenue Road, North York 0.11km
-
Starbucks
1507 Avenue Road, Toronto 0.2km -
La Bamboche
1712 Avenue Road, North York 0.45km -
Starbucks
1740-42 Avenue Road, North York 0.52km
-
National Bank
1590 Avenue Road, Toronto 0.07km -
CIBC Branch with ATM
1623 Avenue Road, North York 0.16km -
Scotiabank
1640 Avenue Road, North York 0.21km
-
Esso
1865 Avenue Road, North York 0.88km -
Circle K
1865 Avenue Road, North York 0.89km -
Shell
1974 Avenue Road, North York 1.19km
-
Orange Dot Inc
1660 Avenue Road, North York 0.26km -
Move It With Kat
1660 Avenue Road, Toronto 0.27km -
Kidnasium
1660 Avenue Road (Lower Level, Toronto 0.27km
-
Douglas Greenbelt
303 Douglas Avenue, Toronto 0.14km -
Douglas Greenbelt
Old Toronto 0.14km -
Brookdale Park
North York 0.35km
-
Fairlawn little library
178 Fairlawn Avenue, Toronto 0.79km -
Little Free Library #114509
563 Cranbrooke Avenue, North York 0.96km -
Little library
99 Saint Germain Avenue, Toronto 1.04km
-
Rethazi Maya Dr
361 Woburn Avenue, Toronto 0.19km -
Schmidt Nancy Dr
272 Lawrence Av W, Toronto 0.25km -
Body In Health Clinic
1794 Avenue Road, North York 0.69km
-
Shoppers Drug Mart
1500 Avenue Road, Toronto 0.21km -
Economy Prescription Service
250 Lawrence Avenue West, Toronto 0.25km -
Haber's Compounding Pharmacy
1783 Avenue Road, North York 0.63km
-
Bayshore
1925 Ontario 11A, North York 1.06km -
The Pet Plaza
486 Lawrence Avenue West, North York 1.19km -
Lawrence Plaza
534 Lawrence Avenue West, North York 1.35km
-
Safari Bar and Grill
1749 Avenue Road, North York 0.54km -
For The Win Board Game Cafe & Bar
3216 Yonge Street, Toronto 1.13km -
The Uptown Pub House
3185 Yonge Street, Toronto 1.13km
More about this building
View 1555 Avenue Road, Toronto- 2 bath
- 3 bed
- 800 sqft
1909-25 Holly Street, Toronto, Ontario • M4S 0E3 • Mount Pleasant West
- 2 bath
- 3 bed
- 800 sqft
1001-2020 Bathurst Street, Toronto, Ontario • M5P 0A6 • Humewood-Cedarvale
- 2 bath
- 3 bed
- 800 sqft
Ph06-2020 Bathurst Street, Toronto, Ontario • M5P 0A6 • Humewood-Cedarvale
- 2 bath
- 3 bed
- 800 sqft
3209-39 Roehampton Avenue, Toronto, Ontario • M4P 0G1 • Mount Pleasant West
- 2 bath
- 3 bed
- 1400 sqft
1409-130 Neptune Drive, Toronto, Ontario • M6A 1X5 • Englemount-Lawrence
