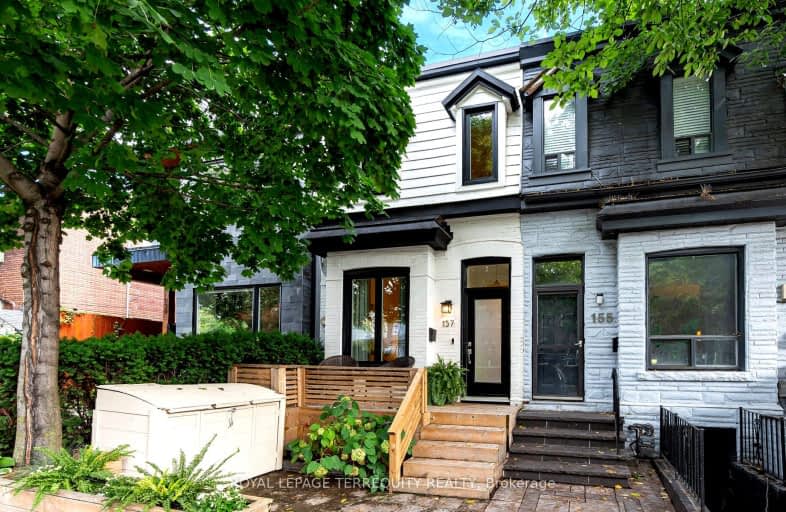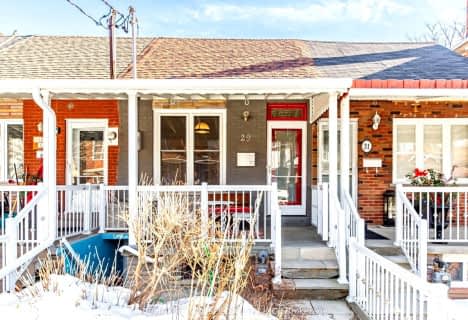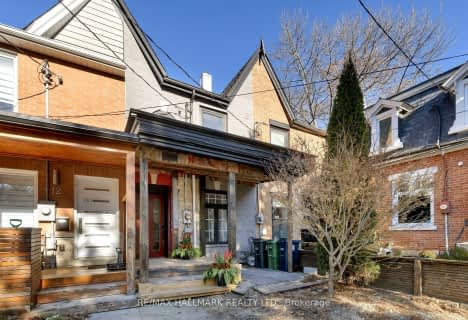Walker's Paradise
- Daily errands do not require a car.
Rider's Paradise
- Daily errands do not require a car.
Very Bikeable
- Most errands can be accomplished on bike.

St Francis of Assisi Catholic School
Elementary: CatholicNiagara Street Junior Public School
Elementary: PublicCharles G Fraser Junior Public School
Elementary: PublicGivins/Shaw Junior Public School
Elementary: PublicÉcole élémentaire Pierre-Elliott-Trudeau
Elementary: PublicClinton Street Junior Public School
Elementary: PublicMsgr Fraser College (Southwest)
Secondary: CatholicOasis Alternative
Secondary: PublicCentral Toronto Academy
Secondary: PublicLoretto College School
Secondary: CatholicHarbord Collegiate Institute
Secondary: PublicCentral Technical School
Secondary: Public-
Trinity Bellwoods Farmers' Market
Dundas & Shaw, Toronto ON M6J 1X1 0.52km -
Trinity Bellwoods Park
1053 Dundas St W (at Gore Vale Ave.), Toronto ON M5H 2N2 0.53km -
Stanley Park
King St W (Shaw Street), Toronto ON 0.97km
-
Banque Nationale du Canada
747 College St (at Adelaide Ave), Toronto ON M6G 1C5 0.85km -
TD Bank Financial Group
1033 Queen St W, Toronto ON M6J 0A6 1km -
Bank of China
396 Dundas St W, Toronto ON M5T 1G7 1.36km
- 4 bath
- 2 bed
- 1500 sqft
98 Granby Street, Toronto, Ontario • M5B 1J1 • Church-Yonge Corridor
- 3 bath
- 3 bed
- 2000 sqft
1101 Dupont Street, Toronto, Ontario • M6H 4J6 • Dovercourt-Wallace Emerson-Junction
- 2 bath
- 2 bed
- 700 sqft
15 Rebecca Street, Toronto, Ontario • M6J 1K8 • Trinity Bellwoods














