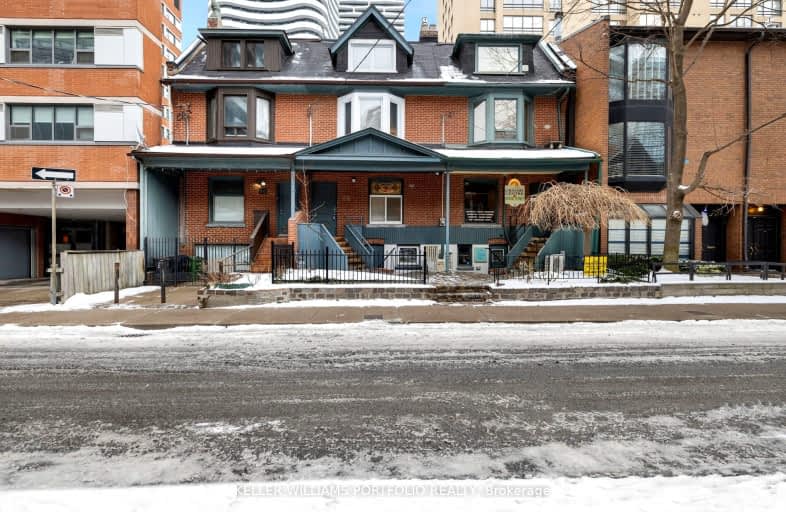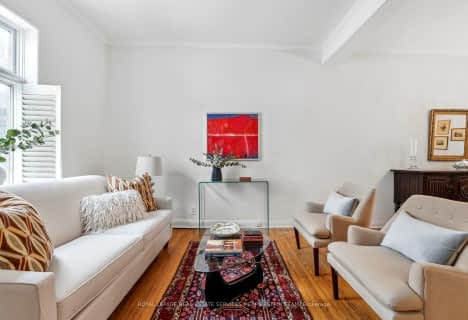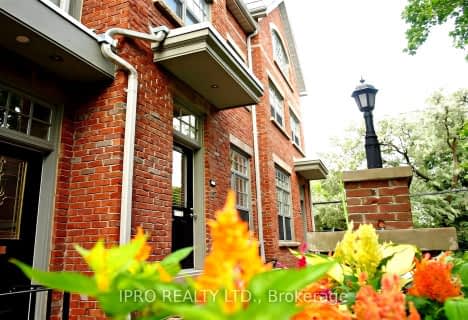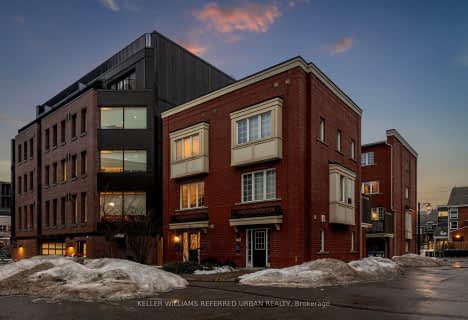Walker's Paradise
- Daily errands do not require a car.
Rider's Paradise
- Daily errands do not require a car.
Biker's Paradise
- Daily errands do not require a car.

Msgr Fraser College (OL Lourdes Campus)
Elementary: CatholicCollège français élémentaire
Elementary: PublicSt Michael's Choir (Jr) School
Elementary: CatholicÉcole élémentaire Gabrielle-Roy
Elementary: PublicChurch Street Junior Public School
Elementary: PublicOur Lady of Lourdes Catholic School
Elementary: CatholicNative Learning Centre
Secondary: PublicSt Michael's Choir (Sr) School
Secondary: CatholicCollège français secondaire
Secondary: PublicMsgr Fraser-Isabella
Secondary: CatholicJarvis Collegiate Institute
Secondary: PublicSt Joseph's College School
Secondary: Catholic-
Allan Gardens Conservatory
19 Horticultural Ave (Carlton & Sherbourne), Toronto ON M5A 2P2 0.32km -
Leaf Garden
Breadalbane St (btwn Bay & Yonge), Toronto ON 0.58km -
Barbara Hall Park
519 Church St, Toronto ON M4Y 2C9 0.59km
-
Alterna Savings
800 Bay St (at College St), Toronto ON M5S 3A9 0.63km -
TD Bank Financial Group
77 Bloor St W (at Bay St.), Toronto ON M5S 1M2 1.26km -
Scotiabank
44 King St W, Toronto ON M5H 1H1 1.39km
- 2 bath
- 3 bed
- 1500 sqft
69 Longboat Avenue, Toronto, Ontario • M5A 4C9 • Waterfront Communities C08
- 3 bath
- 2 bed
- 1500 sqft
912D Logan Avenue, Toronto, Ontario • M4K 3E4 • Playter Estates-Danforth






















