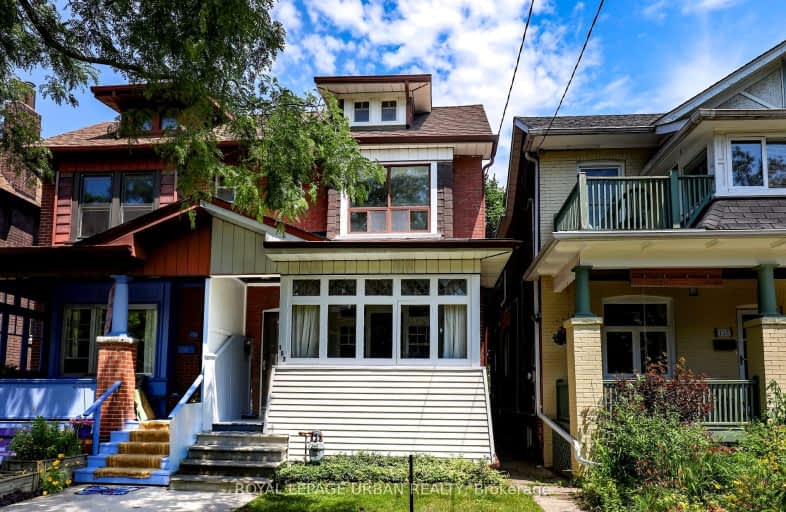Walker's Paradise
- Daily errands do not require a car.
93
/100
Excellent Transit
- Most errands can be accomplished by public transportation.
80
/100
Very Bikeable
- Most errands can be accomplished on bike.
83
/100

Equinox Holistic Alternative School
Elementary: Public
0.90 km
ÉÉC Georges-Étienne-Cartier
Elementary: Catholic
0.69 km
Roden Public School
Elementary: Public
0.81 km
École élémentaire La Mosaïque
Elementary: Public
0.77 km
Earl Beatty Junior and Senior Public School
Elementary: Public
0.78 km
Earl Haig Public School
Elementary: Public
0.49 km
School of Life Experience
Secondary: Public
0.27 km
Subway Academy I
Secondary: Public
0.77 km
Greenwood Secondary School
Secondary: Public
0.27 km
St Patrick Catholic Secondary School
Secondary: Catholic
0.24 km
Monarch Park Collegiate Institute
Secondary: Public
0.34 km
Danforth Collegiate Institute and Technical School
Secondary: Public
0.61 km
-
Monarch Park
115 Felstead Ave (Monarch Park), Toronto ON 0.23km -
Greenwood Park
150 Greenwood Ave (at Dundas), Toronto ON M4L 2R1 1.23km -
Withrow Park Off Leash Dog Park
Logan Ave (Danforth), Toronto ON 1.75km
-
TD Bank Financial Group
480 Danforth Ave (at Logan ave.), Toronto ON M4K 1P4 1.85km -
TD Bank Financial Group
16B Leslie St (at Lake Shore Blvd), Toronto ON M4M 3C1 2.51km -
TD Bank Financial Group
65 Wellesley St E (at Church St), Toronto ON M4Y 1G7 4.65km




