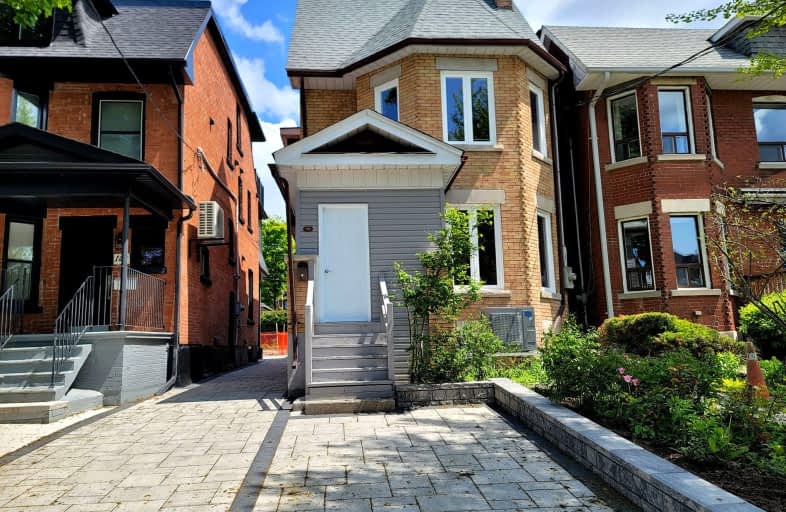Very Walkable
- Most errands can be accomplished on foot.
Excellent Transit
- Most errands can be accomplished by public transportation.
Very Bikeable
- Most errands can be accomplished on bike.

St Alphonsus Catholic School
Elementary: CatholicStella Maris Catholic School
Elementary: CatholicSt Clare Catholic School
Elementary: CatholicMcMurrich Junior Public School
Elementary: PublicRegal Road Junior Public School
Elementary: PublicRawlinson Community School
Elementary: PublicCaring and Safe Schools LC4
Secondary: PublicALPHA II Alternative School
Secondary: PublicVaughan Road Academy
Secondary: PublicOakwood Collegiate Institute
Secondary: PublicBloor Collegiate Institute
Secondary: PublicSt Mary Catholic Academy Secondary School
Secondary: Catholic-
Vivid Bar
1067 Staint Clair Avenue W, Toronto, ON M6E 1A6 0.21km -
Brothers Bar
962 St. Clair Ave W, Toronto, ON M6E 1A1 0.23km -
CANO Restaurant
1108 St Clair Avenue W, Toronto, ON M6E 1A7 0.23km
-
Mofer Coffee
1040 St Clair Avenue W, Toronto, ON M6E 1A5 0.15km -
Punto Gelato
1070 Street Clair Avenue W, Toronto, ON M6E 1A5 0.15km -
AMP Studio Cafe
154 Oakwood Avenue, Toronto, ON M6E 2T9 0.25km
-
Glenholme Pharmacy
896 St Clair Ave W, Toronto, ON M6C 1C5 0.46km -
Pharma Plus
1245 Dupont Street, Toronto, ON M6H 2A6 1.45km -
Rexall
1245 Dupont Street, Toronto, ON M6H 2A6 1.45km
-
Cafe Lurin Tapas
1032 St Clair Ave W, Toronto, ON M6E 1A4 0.14km -
Lox + Schmear
1030 St Clair W, Toronto, ON M6E 1A4 0.14km -
Boom Breakfast & Company
1036 St Clair Ave W, Toronto, ON M6E 1A4 0.14km
-
Galleria Shopping Centre
1245 Dupont Street, Toronto, ON M6H 2A6 1.45km -
Toronto Stockyards
590 Keele Street, Toronto, ON M6N 3E7 2.52km -
Stock Yards Village
1980 St. Clair Avenue W, Toronto, ON M6N 4X9 2.67km
-
El edén Ecuatoriano
1088 Saint Clair Avenue W, Toronto, ON M6E 1A7 0.2km -
Imperial Fruit Market
1110 St Clair Ave W, Toronto, ON M6E 1A7 0.24km -
No Frills
243 Alberta Avenue, Toronto, ON M6C 3X4 0.42km
-
LCBO
908 St Clair Avenue W, St. Clair and Oakwood, Toronto, ON M6C 1C6 0.4km -
LCBO
396 Street Clair Avenue W, Toronto, ON M5P 3N3 1.95km -
LCBO
879 Bloor Street W, Toronto, ON M6G 1M4 2.34km
-
Detailing Knights
791 Saint Clair Avenue W, Toronto, ON M6C 1B7 0.73km -
Frank Malfara Service Station
165 Rogers Road, York, ON M6E 1P8 0.86km -
CARSTAR Toronto Dovercourt - Nick's
1172 Dovercourt Road, Toronto, ON M6H 2X9 0.94km
-
Hot Docs Ted Rogers Cinema
506 Bloor Street W, Toronto, ON M5S 1Y3 2.82km -
Hot Docs Canadian International Documentary Festival
720 Spadina Avenue, Suite 402, Toronto, ON M5S 2T9 3.3km -
Revue Cinema
400 Roncesvalles Ave, Toronto, ON M6R 2M9 3.41km
-
Dufferin St Clair W Public Library
1625 Dufferin Street, Toronto, ON M6H 3L9 0.47km -
Oakwood Village Library & Arts Centre
341 Oakwood Avenue, Toronto, ON M6E 2W1 0.69km -
Toronto Public Library
1246 Shaw Street, Toronto, ON M6G 3N9 1.07km
-
Humber River Regional Hospital
2175 Keele Street, York, ON M6M 3Z4 3.41km -
Toronto Western Hospital
399 Bathurst Street, Toronto, ON M5T 4.03km -
SickKids
555 University Avenue, Toronto, ON M5G 1X8 4.22km
-
Campbell Avenue Park
Campbell Ave, Toronto ON 2km -
Christie Pits Park
750 Bloor St W (btw Christie & Crawford), Toronto ON M6G 3K4 2.27km -
Dundas - Dupont Traffic Island
2640 Dundas St W (Dupont), Toronto ON 2.37km
-
TD Bank Financial Group
870 St Clair Ave W, Toronto ON M6C 1C1 0.53km -
TD Bank Financial Group
1347 St Clair Ave W, Toronto ON M6E 1C3 1km -
TD Bank Financial Group
846 Eglinton Ave W, Toronto ON M6C 2B7 2.53km
- 4 bath
- 6 bed
- 3000 sqft
418 Margueretta Street, Toronto, Ontario • M6H 3S5 • Dovercourt-Wallace Emerson-Junction
- 4 bath
- 5 bed
- 1500 sqft
170 Wallace Avenue, Toronto, Ontario • M6H 1V2 • Dovercourt-Wallace Emerson-Junction
- 6 bath
- 5 bed
1218 Dufferin Street, Toronto, Ontario • M6H 4C1 • Dovercourt-Wallace Emerson-Junction
- 4 bath
- 5 bed
177 Wallace Avenue, Toronto, Ontario • M6H 1V3 • Dovercourt-Wallace Emerson-Junction
- 6 bath
- 5 bed
- 3000 sqft
1166 Glengrove Avenue West, Toronto, Ontario • M6B 2K4 • Yorkdale-Glen Park














