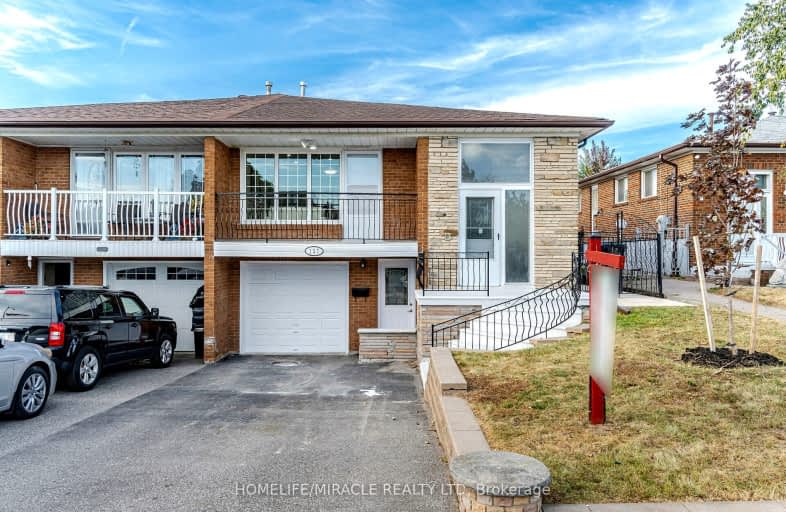Very Walkable
- Most errands can be accomplished on foot.
71
/100
Good Transit
- Some errands can be accomplished by public transportation.
60
/100
Bikeable
- Some errands can be accomplished on bike.
62
/100

Venerable John Merlini Catholic School
Elementary: Catholic
1.09 km
St Roch Catholic School
Elementary: Catholic
0.20 km
Humber Summit Middle School
Elementary: Public
0.34 km
Beaumonde Heights Junior Middle School
Elementary: Public
1.24 km
Gracedale Public School
Elementary: Public
0.47 km
St Andrew Catholic School
Elementary: Catholic
1.44 km
Emery EdVance Secondary School
Secondary: Public
2.31 km
Thistletown Collegiate Institute
Secondary: Public
2.80 km
Emery Collegiate Institute
Secondary: Public
2.37 km
Father Henry Carr Catholic Secondary School
Secondary: Catholic
2.65 km
North Albion Collegiate Institute
Secondary: Public
1.53 km
West Humber Collegiate Institute
Secondary: Public
2.86 km













