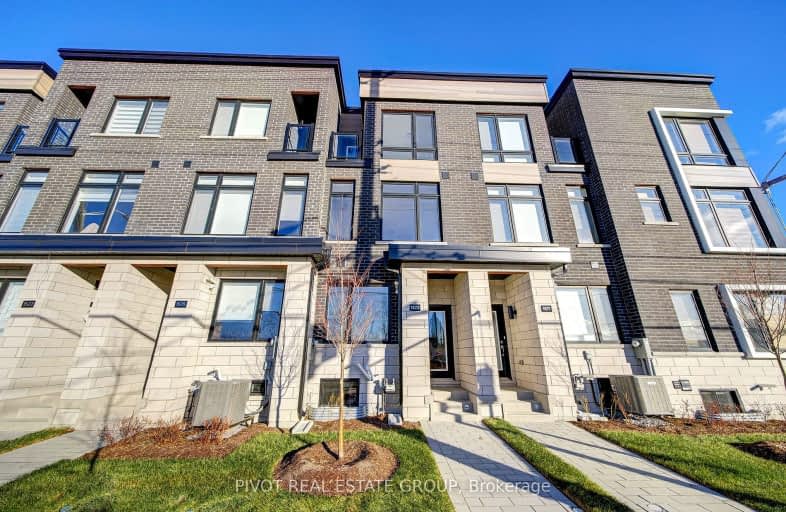Very Walkable
- Most errands can be accomplished on foot.
81
/100
Excellent Transit
- Most errands can be accomplished by public transportation.
72
/100
Bikeable
- Some errands can be accomplished on bike.
57
/100

Edgewood Public School
Elementary: Public
1.22 km
Hunter's Glen Junior Public School
Elementary: Public
1.17 km
Charles Gordon Senior Public School
Elementary: Public
1.11 km
Lord Roberts Junior Public School
Elementary: Public
1.56 km
St Albert Catholic School
Elementary: Catholic
1.34 km
Donwood Park Public School
Elementary: Public
0.37 km
Alternative Scarborough Education 1
Secondary: Public
1.55 km
Scarborough Centre for Alternative Studi
Secondary: Public
3.12 km
Bendale Business & Technical Institute
Secondary: Public
0.12 km
Winston Churchill Collegiate Institute
Secondary: Public
1.24 km
David and Mary Thomson Collegiate Institute
Secondary: Public
0.56 km
Jean Vanier Catholic Secondary School
Secondary: Catholic
2.02 km
-
Thomson Memorial Park
1005 Brimley Rd, Scarborough ON M1P 3E8 0.79km -
Birkdale Ravine
1100 Brimley Rd, Scarborough ON M1P 3X9 0.97km -
Wayne Parkette
Toronto ON M1R 1Y5 3.06km
-
TD Bank Financial Group
2650 Lawrence Ave E, Scarborough ON M1P 2S1 0.4km -
TD Bank Financial Group
300 Borough Dr (in Scarborough Town Centre), Scarborough ON M1P 4P5 2.29km -
BMO Bank of Montreal
2739 Eglinton Ave E (at Brimley Rd), Toronto ON M1K 2S2 2.56km




