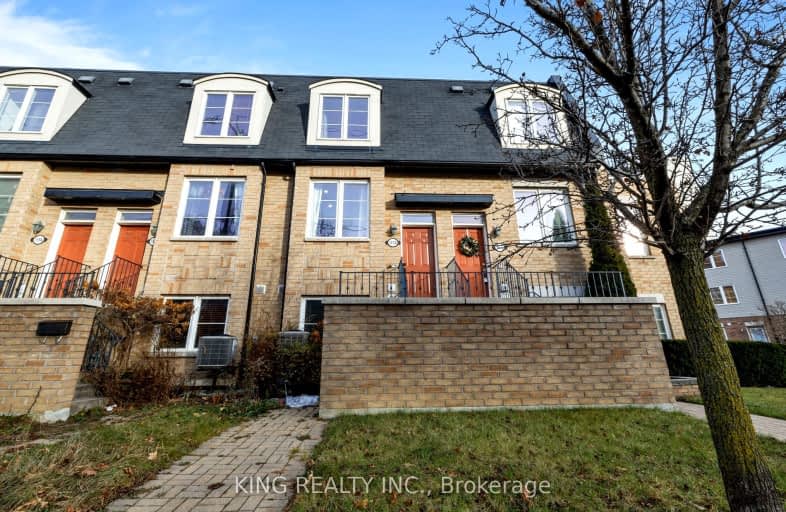Very Walkable
- Most errands can be accomplished on foot.
77
/100
Excellent Transit
- Most errands can be accomplished by public transportation.
71
/100
Somewhat Bikeable
- Most errands require a car.
49
/100

Galloway Road Public School
Elementary: Public
0.26 km
Poplar Road Junior Public School
Elementary: Public
1.20 km
West Hill Public School
Elementary: Public
1.25 km
St Martin De Porres Catholic School
Elementary: Catholic
0.81 km
St Margaret's Public School
Elementary: Public
0.56 km
Eastview Public School
Elementary: Public
0.53 km
Native Learning Centre East
Secondary: Public
1.74 km
Maplewood High School
Secondary: Public
0.45 km
West Hill Collegiate Institute
Secondary: Public
1.46 km
Cedarbrae Collegiate Institute
Secondary: Public
2.60 km
St John Paul II Catholic Secondary School
Secondary: Catholic
3.06 km
Sir Wilfrid Laurier Collegiate Institute
Secondary: Public
1.78 km
-
East Point Park
Toronto ON 2.61km -
Lower Highland Creek Park
Scarborough ON 3.38km -
Thomson Memorial Park
1005 Brimley Rd, Scarborough ON M1P 3E8 5.05km
-
TD Bank Financial Group
2650 Lawrence Ave E, Scarborough ON M1P 2S1 5.74km -
TD Bank Financial Group
2020 Eglinton Ave E, Scarborough ON M1L 2M6 8km -
TD Bank Financial Group
15 Eglinton Sq (btw Victoria Park Ave. & Pharmacy Ave.), Scarborough ON M1L 2K1 9.41km



