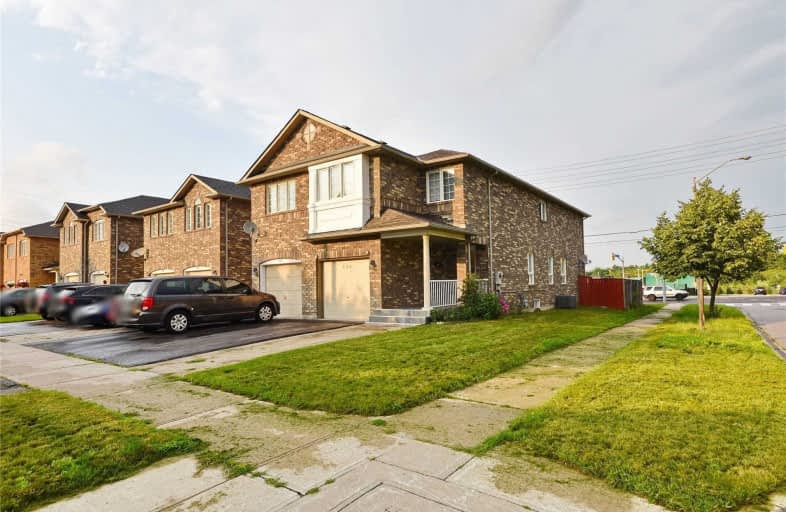Sold on Aug 06, 2021
Note: Property is not currently for sale or for rent.

-
Type: Att/Row/Twnhouse
-
Style: 2-Storey
-
Size: 1500 sqft
-
Lot Size: 22.77 x 117.29 Feet
-
Age: No Data
-
Taxes: $2,851 per year
-
Days on Site: 15 Days
-
Added: Jul 22, 2021 (2 weeks on market)
-
Updated:
-
Last Checked: 3 months ago
-
MLS®#: E5316533
-
Listed By: Save max achievers realty, brokerage
Stunning Renovated Corner Freehold Townhouse Feel Like Semi.Very Close To Uoft, Centennial College, Panam, 401, Park, Shopping Mall. School. Ttc On Doorstep. Extra Kitchen & 1-Br Apt Downstairs.
Extras
2 Fridges,2 Stoves,Dishwasher,Washer& Dryer,Central Ac,Gas Furnace,All Light Fixtures,Appliance As It Is. Hwt Rental. Sellers And Seller Agent Do Not Warranty Retrofit Status Of Bsmt. All Measurements To Be Verified By Buyer & Buyer Agent.
Property Details
Facts for 158 Bonspiel Drive, Toronto
Status
Days on Market: 15
Last Status: Sold
Sold Date: Aug 06, 2021
Closed Date: Nov 15, 2021
Expiry Date: Oct 22, 2021
Sold Price: $980,000
Unavailable Date: Aug 06, 2021
Input Date: Jul 22, 2021
Property
Status: Sale
Property Type: Att/Row/Twnhouse
Style: 2-Storey
Size (sq ft): 1500
Area: Toronto
Community: Morningside
Availability Date: 90 Days
Inside
Bedrooms: 4
Bedrooms Plus: 1
Bathrooms: 4
Kitchens: 1
Kitchens Plus: 1
Rooms: 8
Den/Family Room: No
Air Conditioning: Central Air
Fireplace: No
Laundry Level: Lower
Central Vacuum: N
Washrooms: 4
Utilities
Electricity: Available
Gas: Available
Cable: Available
Telephone: Available
Building
Basement: Apartment
Basement 2: Finished
Heat Type: Forced Air
Heat Source: Gas
Exterior: Brick
Elevator: N
UFFI: No
Water Supply: Municipal
Special Designation: Unknown
Retirement: N
Parking
Driveway: Pvt Double
Garage Spaces: 1
Garage Type: Attached
Covered Parking Spaces: 2
Total Parking Spaces: 3
Fees
Tax Year: 2021
Tax Legal Description: Pt Blk 52, Pl 66M2304, Designated As Pts 1 & 2, Pl
Taxes: $2,851
Highlights
Feature: Arts Centre
Feature: Golf
Land
Cross Street: Morningside And Hwy
Municipality District: Toronto E09
Fronting On: West
Parcel Number: 061890559
Pool: None
Sewer: Sewers
Lot Depth: 117.29 Feet
Lot Frontage: 22.77 Feet
Acres: < .50
Waterfront: None
Additional Media
- Virtual Tour: https://fusion.realtourvision.com/idx/578483
Rooms
Room details for 158 Bonspiel Drive, Toronto
| Type | Dimensions | Description |
|---|---|---|
| Living Main | 3.84 x 5.18 | Broadloom, W/O To Yard, Combined W/Dining |
| Dining Main | 3.84 x 5.18 | Broadloom, O/Looks Backyard, Combined W/Living |
| Family Main | 3.35 x 4.59 | Broadloom, Open Concept, Casement Windows |
| Kitchen Main | 2.44 x 2.88 | Ceramic Floor, O/Looks Dining, Ceramic Back Splash |
| Breakfast Main | 2.44 x 2.62 | Ceramic Floor, O/Looks Living, Picture Window |
| Master Upper | 3.04 x 4.59 | Window, 4 Pc Ensuite, W/I Closet |
| 2nd Br Upper | 2.89 x 2.89 | Broadloom, Closet, O/Looks Frontyard |
| 3rd Br Upper | 2.89 x 3.84 | Broadloom, Closet |
| 4th Br Upper | 3.05 x 3.04 | Broadloom, Closet |
| XXXXXXXX | XXX XX, XXXX |
XXXX XXX XXXX |
$XXX,XXX |
| XXX XX, XXXX |
XXXXXX XXX XXXX |
$XXX,XXX | |
| XXXXXXXX | XXX XX, XXXX |
XXXX XXX XXXX |
$XXX,XXX |
| XXX XX, XXXX |
XXXXXX XXX XXXX |
$XXX,XXX |
| XXXXXXXX XXXX | XXX XX, XXXX | $980,000 XXX XXXX |
| XXXXXXXX XXXXXX | XXX XX, XXXX | $999,000 XXX XXXX |
| XXXXXXXX XXXX | XXX XX, XXXX | $830,000 XXX XXXX |
| XXXXXXXX XXXXXX | XXX XX, XXXX | $839,900 XXX XXXX |

St Florence Catholic School
Elementary: CatholicLucy Maud Montgomery Public School
Elementary: PublicMorrish Public School
Elementary: PublicEmily Carr Public School
Elementary: PublicMilitary Trail Public School
Elementary: PublicAlvin Curling Public School
Elementary: PublicMaplewood High School
Secondary: PublicSt Mother Teresa Catholic Academy Secondary School
Secondary: CatholicWest Hill Collegiate Institute
Secondary: PublicWoburn Collegiate Institute
Secondary: PublicLester B Pearson Collegiate Institute
Secondary: PublicSt John Paul II Catholic Secondary School
Secondary: Catholic- 3 bath
- 4 bed



