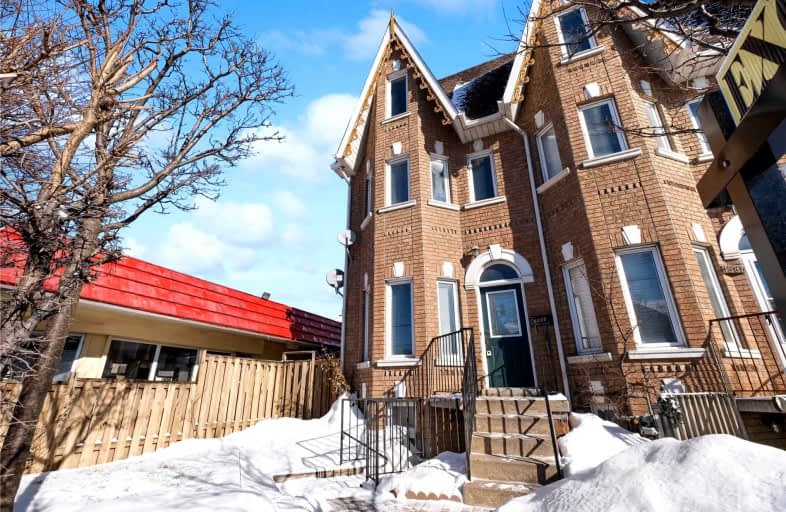Sold on Feb 16, 2022
Note: Property is not currently for sale or for rent.

-
Type: Att/Row/Twnhouse
-
Style: 3-Storey
-
Lot Size: 22.24 x 95.38 Feet
-
Age: No Data
-
Taxes: $3,196 per year
-
Days on Site: 19 Days
-
Added: Jan 28, 2022 (2 weeks on market)
-
Updated:
-
Last Checked: 3 months ago
-
MLS®#: W5483668
-
Listed By: Keller williams real estate associates, brokerage
Executive Freehold End-Unit Townhome In York. This 3-Storey 4+1Bed & 4Bath Boasts 2578Sqft Combined Living Space. The Perfect Home For Multi-Gen Families & Investors W/Potential Rental Income/In-Law Suite. Home Features Multiple Sep-Entr Wtrprfd & Rt*253 Zoning With Select Commercial Use. *Rare 4-Car Parking (Tandem 3 Midsize Cars+1 Grg). Abundant Natural Light Thru/O. Multiple Skylights, Generous Sized Bdrms&Closets. Full Baths W/Bidets. Upper Lvl Fts Loft
Extras
Style Primary W/Sep-4Pc Bath & Terrace. 2nd Flr Spa Bath W/Jetts, New Bsmt 4Pc Bath (2022). Mins To Weston Go, Yorkdale Mall, Hwy 401&400, Scarlett Woods Golf Course. Under 25 Mins To Dt Toronto. Please Note: Photos Contain Virtual Staging.
Property Details
Facts for 1589 Weston Road, Toronto
Status
Days on Market: 19
Last Status: Sold
Sold Date: Feb 16, 2022
Closed Date: Mar 11, 2022
Expiry Date: Apr 28, 2022
Sold Price: $1,125,000
Unavailable Date: Feb 16, 2022
Input Date: Jan 28, 2022
Property
Status: Sale
Property Type: Att/Row/Twnhouse
Style: 3-Storey
Area: Toronto
Community: Weston
Availability Date: 30-60 Days
Inside
Bedrooms: 4
Bedrooms Plus: 1
Bathrooms: 4
Kitchens: 1
Rooms: 7
Den/Family Room: No
Air Conditioning: Central Air
Fireplace: No
Laundry Level: Lower
Washrooms: 4
Building
Basement: Fin W/O
Basement 2: Sep Entrance
Heat Type: Forced Air
Heat Source: Gas
Exterior: Brick
Water Supply: Municipal
Special Designation: Unknown
Parking
Driveway: Private
Garage Spaces: 1
Garage Type: Detached
Covered Parking Spaces: 3
Total Parking Spaces: 4
Fees
Tax Year: 2021
Tax Legal Description: Pt Lt P Pl 500 Twp Of York Pt 1 64R15348 S/T...
Taxes: $3,196
Land
Cross Street: Weston Rd & Jane St
Municipality District: Toronto W04
Fronting On: West
Parcel Number: 105070122
Pool: None
Sewer: Sewers
Lot Depth: 95.38 Feet
Lot Frontage: 22.24 Feet
Acres: < .50
Zoning: Residential Rt 2
Rooms
Room details for 1589 Weston Road, Toronto
| Type | Dimensions | Description |
|---|---|---|
| Kitchen Main | 4.52 x 4.01 | Tile Floor, Breakfast Area, W/O To Porch |
| Living Main | 5.08 x 4.01 | Parquet Floor, Combined W/Dining, Bay Window |
| 2nd Br 2nd | 2.72 x 3.99 | Parquet Floor, Large Closet, Window |
| 3rd Br 2nd | 2.62 x 3.99 | Parquet Floor, Large Closet, Bay Window |
| 4th Br 2nd | 2.64 x 2.82 | Parquet Floor, Closet, Skylight |
| Bathroom 2nd | 1.65 x 2.79 | Tile Floor, 4 Pc Bath, Soaker |
| Prim Bdrm 3rd | 4.39 x 3.99 | Parquet Floor, Large Closet, Window |
| Bathroom 3rd | 1.70 x 2.62 | Tile Floor, 4 Pc Bath, Window |
| Rec Bsmt | 2.62 x 3.89 | Tile Floor, Separate Rm, W/O To Patio |
| 5th Br Bsmt | 4.27 x 3.89 | Tile Floor, Double Closet, W/O To Patio |
| Bathroom Bsmt | 1.68 x 2.77 | Tile Floor, 4 Pc Bath, Renovated |
| Other 3rd | 4.26 x 3.99 | Wood Floor, Updated, Balcony |
| XXXXXXXX | XXX XX, XXXX |
XXXX XXX XXXX |
$X,XXX,XXX |
| XXX XX, XXXX |
XXXXXX XXX XXXX |
$X,XXX,XXX |
| XXXXXXXX XXXX | XXX XX, XXXX | $1,125,000 XXX XXXX |
| XXXXXXXX XXXXXX | XXX XX, XXXX | $1,150,000 XXX XXXX |

Bala Avenue Community School
Elementary: PublicWeston Memorial Junior Public School
Elementary: PublicC R Marchant Middle School
Elementary: PublicBrookhaven Public School
Elementary: PublicPortage Trail Community School
Elementary: PublicSt Bernard Catholic School
Elementary: CatholicFrank Oke Secondary School
Secondary: PublicYork Humber High School
Secondary: PublicScarlett Heights Entrepreneurial Academy
Secondary: PublicBlessed Archbishop Romero Catholic Secondary School
Secondary: CatholicWeston Collegiate Institute
Secondary: PublicChaminade College School
Secondary: Catholic

