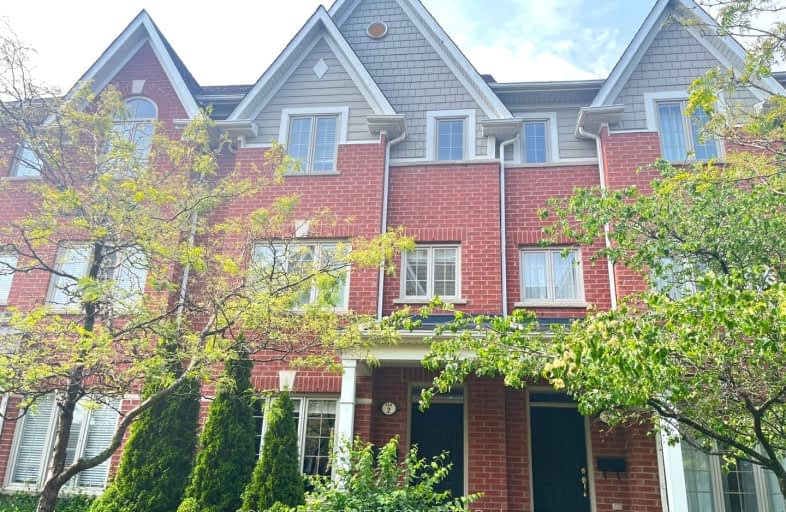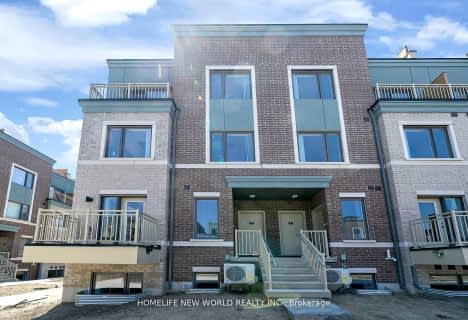Very Walkable
- Most errands can be accomplished on foot.
Good Transit
- Some errands can be accomplished by public transportation.
Very Bikeable
- Most errands can be accomplished on bike.

The Holy Trinity Catholic School
Elementary: CatholicTwentieth Street Junior School
Elementary: PublicSeventh Street Junior School
Elementary: PublicSt Teresa Catholic School
Elementary: CatholicSecond Street Junior Middle School
Elementary: PublicJohn English Junior Middle School
Elementary: PublicEtobicoke Year Round Alternative Centre
Secondary: PublicLakeshore Collegiate Institute
Secondary: PublicEtobicoke School of the Arts
Secondary: PublicEtobicoke Collegiate Institute
Secondary: PublicFather John Redmond Catholic Secondary School
Secondary: CatholicBishop Allen Academy Catholic Secondary School
Secondary: Catholic-
Len Ford Park
295 Lake Prom, Toronto ON 2.37km -
Humber Bay Park West
100 Humber Bay Park Rd W, Toronto ON 2.94km -
Grand Avenue Park
Toronto ON 3.02km
-
TD Bank Financial Group
2210 Lake Shore Blvd W, Toronto ON M8V 0E3 3.2km -
Scotiabank
2196 Lakeshore Blvd W, Toronto ON M8V 0E3 3.26km -
RBC Royal Bank
1000 the Queensway, Etobicoke ON M8Z 1P7 3.44km
More about this building
View 159 Tenth Street, Toronto- 3 bath
- 3 bed
- 1400 sqft
03-3076 Lake Shore Boulevard West, Toronto, Ontario • M8V 4E3 • New Toronto






