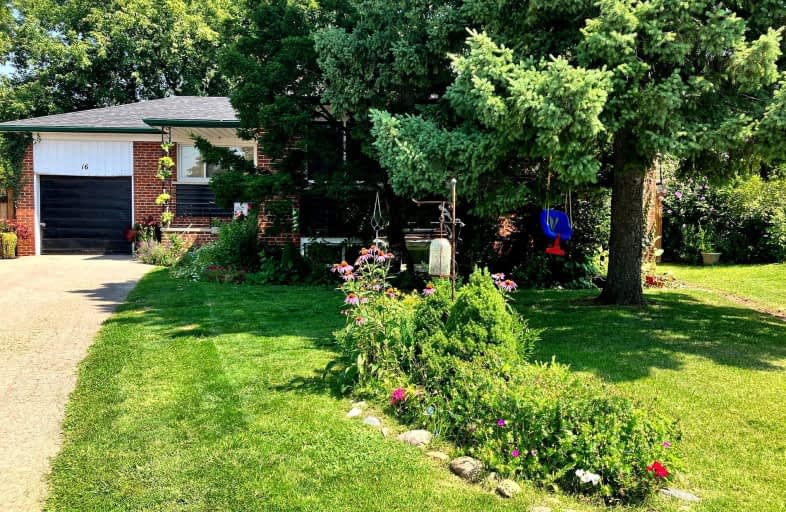Somewhat Walkable
- Some errands can be accomplished on foot.
Good Transit
- Some errands can be accomplished by public transportation.
Somewhat Bikeable
- Most errands require a car.

Africentric Alternative School
Elementary: PublicBlaydon Public School
Elementary: PublicSheppard Public School
Elementary: PublicStilecroft Public School
Elementary: PublicSt Jerome Catholic School
Elementary: CatholicSt Conrad Catholic School
Elementary: CatholicDownsview Secondary School
Secondary: PublicMadonna Catholic Secondary School
Secondary: CatholicC W Jefferys Collegiate Institute
Secondary: PublicJames Cardinal McGuigan Catholic High School
Secondary: CatholicChaminade College School
Secondary: CatholicWilliam Lyon Mackenzie Collegiate Institute
Secondary: Public-
Downsview Dells Park
1651 Sheppard Ave W, Toronto ON M3M 2X4 0.91km -
Sentinel park
Toronto ON 1.11km -
North Park
587 Rustic Rd, Toronto ON M6L 2L1 2.35km
-
Continental Currency Exchange
3401 Dufferin St, Toronto ON M6A 2T9 3.53km -
TD Bank Financial Group
580 Sheppard Ave W, Downsview ON M3H 2S1 4.42km -
CIBC
2866 Dufferin St (at Glencairn Ave.), Toronto ON M6B 3S6 4.8km
- 2 bath
- 3 bed
37 Charrington Crescent, Toronto, Ontario • M3L 2C3 • Glenfield-Jane Heights
- 4 bath
- 3 bed
- 1500 sqft
14 Haynes Avenue, Toronto, Ontario • M3J 3P6 • York University Heights
- 4 bath
- 5 bed
- 2000 sqft
129 Stanley Greene Boulevard, Toronto, Ontario • M3K 0A7 • Downsview-Roding-CFB
- 3 bath
- 3 bed
61 Orchardcroft Crescent, Toronto, Ontario • M3J 1S7 • York University Heights
- 2 bath
- 3 bed
- 1100 sqft
15 Rambler Place, Toronto, Ontario • M3L 1N6 • Glenfield-Jane Heights














