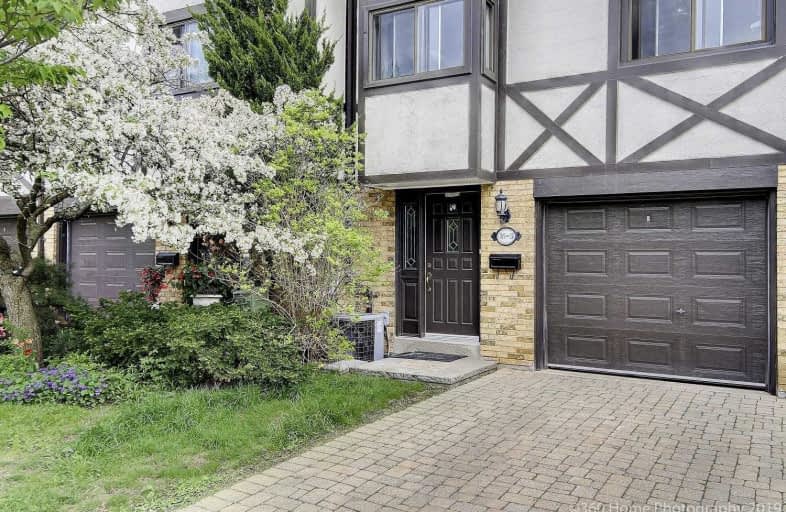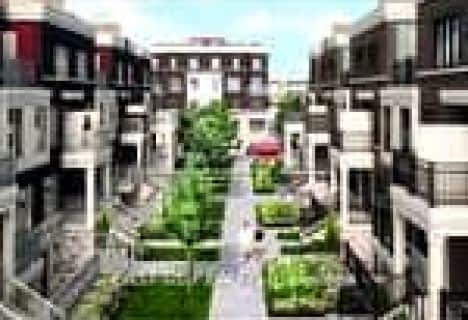
George R Gauld Junior School
Elementary: Public
1.62 km
Karen Kain School of the Arts
Elementary: Public
1.54 km
St Louis Catholic School
Elementary: Catholic
1.35 km
Holy Angels Catholic School
Elementary: Catholic
0.39 km
ÉÉC Sainte-Marguerite-d'Youville
Elementary: Catholic
1.51 km
Norseman Junior Middle School
Elementary: Public
1.00 km
Etobicoke Year Round Alternative Centre
Secondary: Public
2.86 km
Lakeshore Collegiate Institute
Secondary: Public
2.64 km
Etobicoke School of the Arts
Secondary: Public
1.29 km
Etobicoke Collegiate Institute
Secondary: Public
2.78 km
Father John Redmond Catholic Secondary School
Secondary: Catholic
3.42 km
Bishop Allen Academy Catholic Secondary School
Secondary: Catholic
1.38 km
More about this building
View 16 Bradbrook Road, Toronto


