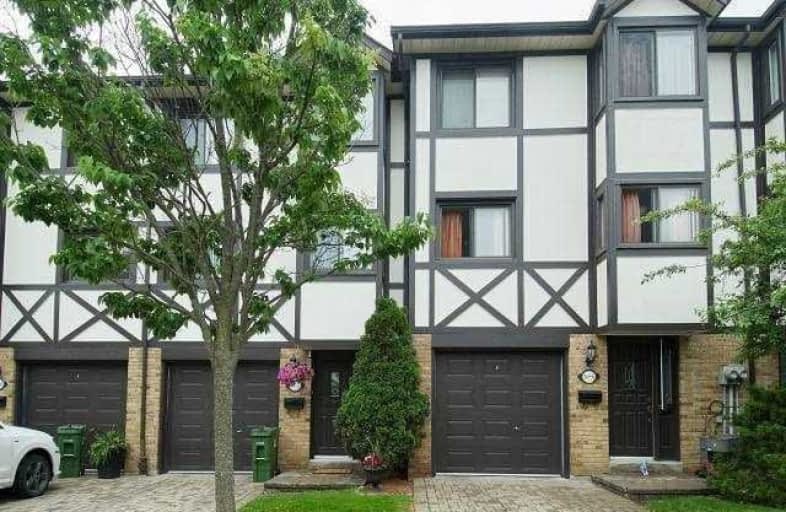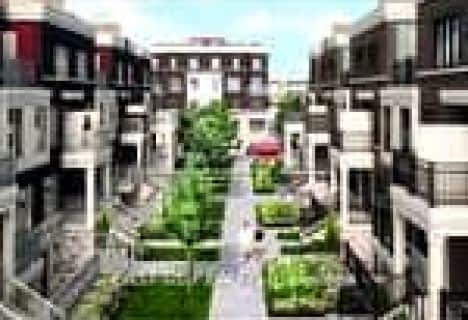Sold on May 02, 2019
Note: Property is not currently for sale or for rent.

-
Type: Condo Townhouse
-
Style: Multi-Level
-
Size: 1200 sqft
-
Pets: Restrict
-
Age: No Data
-
Taxes: $2,752 per year
-
Maintenance Fees: 439.7 /mo
-
Days on Site: 21 Days
-
Added: Sep 07, 2019 (3 weeks on market)
-
Updated:
-
Last Checked: 3 months ago
-
MLS®#: W4413756
-
Listed By: Royal lepage terrequity realty, brokerage
Amazing Location In South Etobicoke. Beautiful 3 Bdrm Townhome - Spacious, Sunfilled, & Cozy. House Is Inside Of Small 56 Unit Complex. Safe For Children, No Noise From The Road. Living Rm W/ High Ceilings & Windows. W/O To South-Facing Patio. Large Kitchen W/ Eating Area. Master Bdrm Has 2 Closets. Walk To Ttc, Shopping, Entertainment, Schools. Rarely Available - Only 2-3 Sales A Year. Don't Miss Chance To Own Happy Family Home!
Extras
Fridge, Stove, Washer & Dryer, All Elfs, & All Window Coverings
Property Details
Facts for 07-16 Bradbrook Road, Toronto
Status
Days on Market: 21
Last Status: Sold
Sold Date: May 02, 2019
Closed Date: Jun 05, 2019
Expiry Date: Jul 30, 2019
Sold Price: $702,500
Unavailable Date: May 02, 2019
Input Date: Apr 12, 2019
Property
Status: Sale
Property Type: Condo Townhouse
Style: Multi-Level
Size (sq ft): 1200
Area: Toronto
Community: Islington-City Centre West
Availability Date: June 14
Inside
Bedrooms: 3
Bathrooms: 2
Kitchens: 1
Rooms: 6
Den/Family Room: No
Patio Terrace: None
Unit Exposure: North South
Air Conditioning: Central Air
Fireplace: No
Laundry Level: Lower
Ensuite Laundry: Yes
Washrooms: 2
Building
Stories: 1
Basement: Finished
Basement 2: Full
Heat Type: Forced Air
Heat Source: Gas
Exterior: Brick
Special Designation: Unknown
Parking
Parking Included: Yes
Garage Type: Built-In
Parking Designation: Owned
Parking Features: Private
Covered Parking Spaces: 1
Total Parking Spaces: 2
Garage: 1
Locker
Locker: None
Fees
Tax Year: 2018
Taxes Included: No
Building Insurance Included: Yes
Cable Included: No
Central A/C Included: No
Common Elements Included: Yes
Heating Included: No
Hydro Included: No
Water Included: Yes
Taxes: $2,752
Highlights
Amenity: Bbqs Allowed
Amenity: Visitor Parking
Feature: Public Trans
Feature: School
Land
Cross Street: Islington And The Qu
Municipality District: Toronto W08
Condo
Condo Registry Office: YCC
Condo Corp#: 127
Property Management: Maple Ridge Community Mgmt. Ltd. 905-507-6726
Rooms
Room details for 07-16 Bradbrook Road, Toronto
| Type | Dimensions | Description |
|---|---|---|
| Living Main | 3.10 x 5.60 | Hardwood Floor, Picture Window, W/O To Patio |
| Dining 2nd | 3.20 x 3.30 | O/Looks Living, Hardwood Floor |
| Kitchen 2nd | 2.80 x 5.50 | Family Size Kitchen, Eat-In Kitchen, Pantry |
| Master 3rd | 3.20 x 4.89 | His/Hers Closets, Large Window, Hardwood Floor |
| 2nd Br 3rd | 2.60 x 4.60 | Hardwood Floor, Closet, Window |
| 3rd Br 3rd | 2.90 x 4.30 | Hardwood Floor, Closet |
| Rec Lower | 2.86 x 5.00 | Laminate, Window |
| Laundry Bsmt | 2.50 x 4.20 |
| XXXXXXXX | XXX XX, XXXX |
XXXX XXX XXXX |
$XXX,XXX |
| XXX XX, XXXX |
XXXXXX XXX XXXX |
$XXX,XXX | |
| XXXXXXXX | XXX XX, XXXX |
XXXXXXX XXX XXXX |
|
| XXX XX, XXXX |
XXXXXX XXX XXXX |
$XXX,XXX |
| XXXXXXXX XXXX | XXX XX, XXXX | $702,500 XXX XXXX |
| XXXXXXXX XXXXXX | XXX XX, XXXX | $650,000 XXX XXXX |
| XXXXXXXX XXXXXXX | XXX XX, XXXX | XXX XXXX |
| XXXXXXXX XXXXXX | XXX XX, XXXX | $753,000 XXX XXXX |

George R Gauld Junior School
Elementary: PublicKaren Kain School of the Arts
Elementary: PublicSt Louis Catholic School
Elementary: CatholicHoly Angels Catholic School
Elementary: CatholicÉÉC Sainte-Marguerite-d'Youville
Elementary: CatholicNorseman Junior Middle School
Elementary: PublicEtobicoke Year Round Alternative Centre
Secondary: PublicLakeshore Collegiate Institute
Secondary: PublicEtobicoke School of the Arts
Secondary: PublicEtobicoke Collegiate Institute
Secondary: PublicFather John Redmond Catholic Secondary School
Secondary: CatholicBishop Allen Academy Catholic Secondary School
Secondary: CatholicMore about this building
View 16 Bradbrook Road, Toronto- 2 bath
- 3 bed
- 900 sqft
67-5 William Jackson Way, Toronto, Ontario • M8V 0J8 • New Toronto



