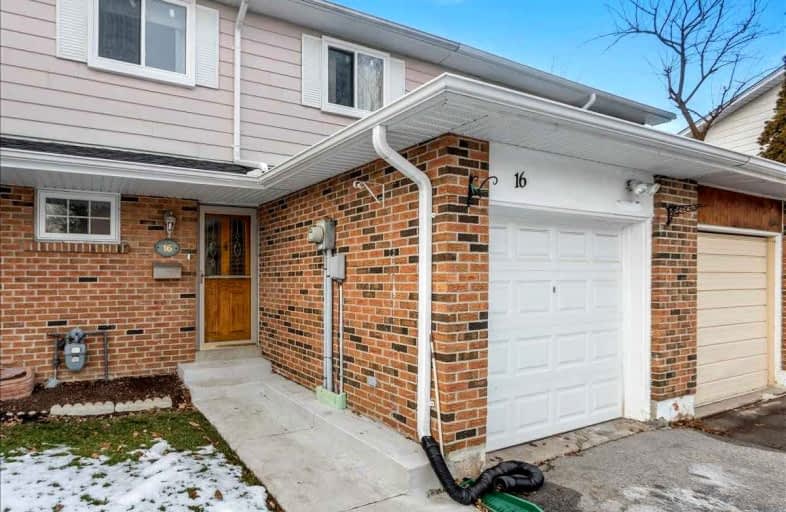Sold on Jan 12, 2022
Note: Property is not currently for sale or for rent.

-
Type: Att/Row/Twnhouse
-
Style: 2-Storey
-
Size: 1100 sqft
-
Lot Size: 22.2 x 112 Feet
-
Age: 31-50 years
-
Taxes: $2,377 per year
-
Days on Site: 6 Days
-
Added: Jan 06, 2022 (6 days on market)
-
Updated:
-
Last Checked: 1 month ago
-
MLS®#: E5465955
-
Listed By: Keller williams energy real estate, brokerage
This Bright 4 Bedroom 2 Bathroom Freehold Townhouse Is Located On A Quiet Street In The Malvern Community. Close Proximity To Shopping, Schools, Hwy 401 And Berner Trail Park. An Excellent Starter Home Or Investment Opportunity. Original Owner! Roof And Front Windows 2018
Extras
Incl: S/S Appl: Refrigerator, Stove, Dishwasher; Clothes Washer And Dryer; Excl: Sheer Curtains In Bedroom (Stagers). Pre-Listing Insp Available For Review. Furnace Is Rental. Details Available.
Property Details
Facts for 16 Cheatham Place, Toronto
Status
Days on Market: 6
Last Status: Sold
Sold Date: Jan 12, 2022
Closed Date: Feb 28, 2022
Expiry Date: Apr 15, 2022
Sold Price: $927,500
Unavailable Date: Jan 12, 2022
Input Date: Jan 06, 2022
Prior LSC: Listing with no contract changes
Property
Status: Sale
Property Type: Att/Row/Twnhouse
Style: 2-Storey
Size (sq ft): 1100
Age: 31-50
Area: Toronto
Community: Malvern
Availability Date: Flexible
Inside
Bedrooms: 4
Bathrooms: 2
Kitchens: 1
Rooms: 7
Den/Family Room: No
Air Conditioning: Central Air
Fireplace: No
Laundry Level: Lower
Central Vacuum: N
Washrooms: 2
Utilities
Electricity: Yes
Gas: Yes
Cable: Yes
Telephone: Yes
Building
Basement: Finished
Heat Type: Forced Air
Heat Source: Gas
Exterior: Alum Siding
Exterior: Brick Front
Water Supply: Municipal
Special Designation: Unknown
Parking
Driveway: Mutual
Garage Spaces: 1
Garage Type: Attached
Covered Parking Spaces: 2
Total Parking Spaces: 3
Fees
Tax Year: 2021
Tax Legal Description: Plan M1418 Pt Blk D Rp 66R6345 Part 8
Taxes: $2,377
Highlights
Feature: Fenced Yard
Feature: Park
Feature: Public Transit
Feature: School
Land
Cross Street: Sheppard Ave E / Nei
Municipality District: Toronto E11
Fronting On: North
Parcel Number: 060680330
Pool: None
Sewer: Sewers
Lot Depth: 112 Feet
Lot Frontage: 22.2 Feet
Acres: < .50
Waterfront: None
Rooms
Room details for 16 Cheatham Place, Toronto
| Type | Dimensions | Description |
|---|---|---|
| Kitchen Main | 3.59 x 3.00 | Vinyl Floor, Eat-In Kitchen |
| Dining Main | 3.03 x 3.13 | Broadloom, W/O To Patio, California Shutters |
| Living Main | 4.64 x 3.36 | Broadloom, Large Window, California Shutters |
| Prim Bdrm 2nd | 4.59 x 3.36 | Hardwood Floor, Closet, O/Looks Frontyard |
| 2nd Br 2nd | 4.59 x 3.03 | Hardwood Floor, Closet, O/Looks Frontyard |
| 3rd Br 2nd | 3.04 x 3.34 | Hardwood Floor, Closet, O/Looks Backyard |
| 4th Br 2nd | 3.04 x 3.03 | Hardwood Floor, Closet, O/Looks Backyard |
| Bathroom 2nd | 2.20 x 1.51 | 4 Pc Bath, Ceramic Floor, Laminate |
| Powder Rm Main | 1.39 x 1.48 | 2 Pc Bath |
| XXXXXXXX | XXX XX, XXXX |
XXXX XXX XXXX |
$XXX,XXX |
| XXX XX, XXXX |
XXXXXX XXX XXXX |
$XXX,XXX |
| XXXXXXXX XXXX | XXX XX, XXXX | $927,500 XXX XXXX |
| XXXXXXXX XXXXXX | XXX XX, XXXX | $749,900 XXX XXXX |

Burrows Hall Junior Public School
Elementary: PublicGrey Owl Junior Public School
Elementary: PublicDr Marion Hilliard Senior Public School
Elementary: PublicSt Barnabas Catholic School
Elementary: CatholicBerner Trail Junior Public School
Elementary: PublicMalvern Junior Public School
Elementary: PublicSt Mother Teresa Catholic Academy Secondary School
Secondary: CatholicWest Hill Collegiate Institute
Secondary: PublicWoburn Collegiate Institute
Secondary: PublicCedarbrae Collegiate Institute
Secondary: PublicLester B Pearson Collegiate Institute
Secondary: PublicSt John Paul II Catholic Secondary School
Secondary: Catholic- 3 bath
- 4 bed



