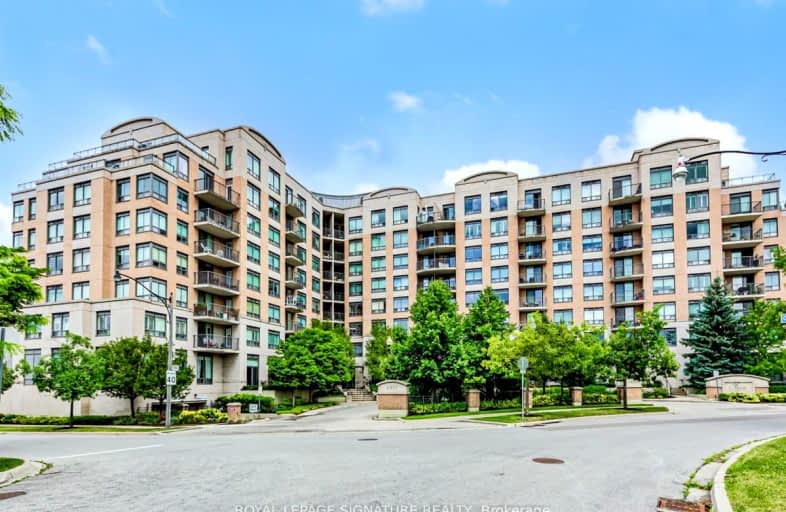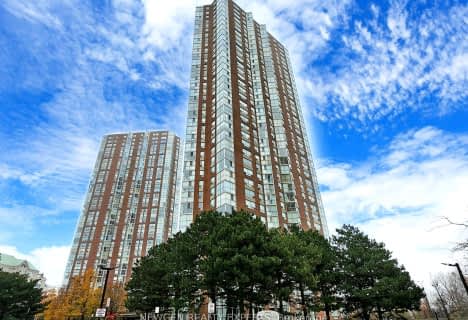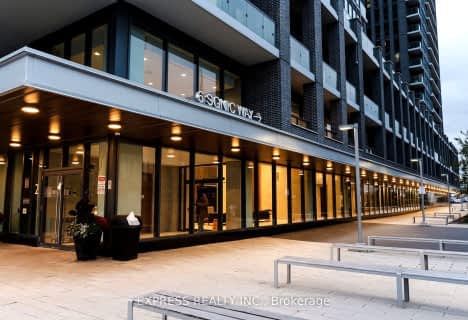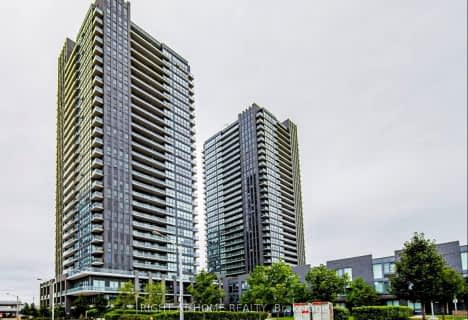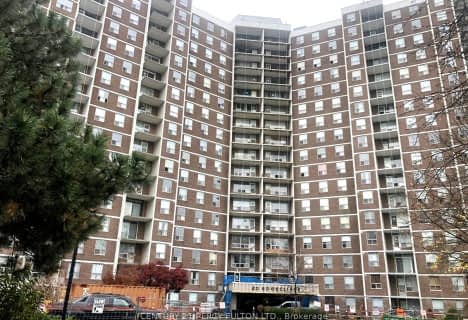Car-Dependent
- Most errands require a car.
Good Transit
- Some errands can be accomplished by public transportation.
Bikeable
- Some errands can be accomplished on bike.

St Catherine Catholic School
Elementary: CatholicGreenland Public School
Elementary: PublicNorman Ingram Public School
Elementary: PublicDon Mills Middle School
Elementary: PublicÉcole élémentaire Jeanne-Lajoie
Elementary: PublicGrenoble Public School
Elementary: PublicGeorge S Henry Academy
Secondary: PublicDon Mills Collegiate Institute
Secondary: PublicWexford Collegiate School for the Arts
Secondary: PublicSenator O'Connor College School
Secondary: CatholicVictoria Park Collegiate Institute
Secondary: PublicMarc Garneau Collegiate Institute
Secondary: Public-
Wigmore Park
Elvaston Dr, Toronto ON 1.89km -
Edwards Gardens
755 Lawrence Ave E, Toronto ON M3C 1P2 2.05km -
Sunnybrook Park
Toronto ON 1.95km
-
RBC Royal Bank
65 Overlea Blvd, Toronto ON M4H 1P1 2.76km -
TD Bank
2135 Victoria Park Ave (at Ellesmere Avenue), Scarborough ON M1R 0G1 3.31km -
TD Bank Financial Group
2020 Eglinton Ave E, Scarborough ON M1L 2M6 4.14km
For Sale
More about this building
View 16 Dallimore Circle, Toronto- 2 bath
- 2 bed
- 900 sqft
107-1730 Eglinton Avenue East, Toronto, Ontario • M4A 2X9 • Victoria Village
- 2 bath
- 2 bed
- 1000 sqft
3202-5 Concorde Place, Toronto, Ontario • M3C 3M8 • Banbury-Don Mills
- 2 bath
- 3 bed
- 1000 sqft
317-10 Edgecliff Golfway, Toronto, Ontario • M3C 3A3 • Flemingdon Park
- 2 bath
- 2 bed
- 1000 sqft
3007-181 Wynford Drive, Toronto, Ontario • M3C 0C6 • Banbury-Don Mills
- 2 bath
- 3 bed
- 1000 sqft
1404-25 Sunrise Avenue, Toronto, Ontario • M4A 2S2 • Victoria Village
- 2 bath
- 2 bed
- 1000 sqft
402-10 Gateway Boulevard, Toronto, Ontario • M3C 3A1 • Flemingdon Park
- 2 bath
- 2 bed
- 800 sqft
PH7-1700 Eglinton Avenue East, Toronto, Ontario • M4A 2Z4 • Victoria Village
- 2 bath
- 2 bed
- 1400 sqft
1908-75 Wynford Heights Crescent, Toronto, Ontario • M3C 3H9 • Banbury-Don Mills
- 2 bath
- 3 bed
- 1000 sqft
1010-20 Edgecliffe Golfway, Toronto, Ontario • M3C 3A4 • Flemingdon Park
