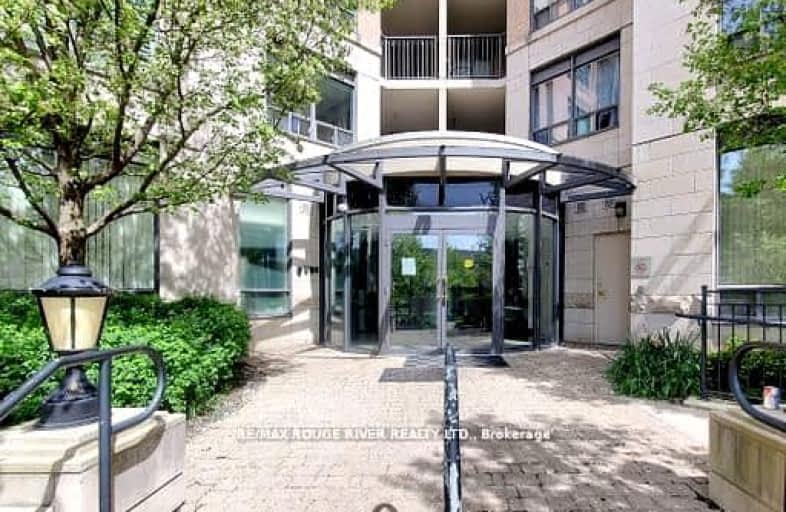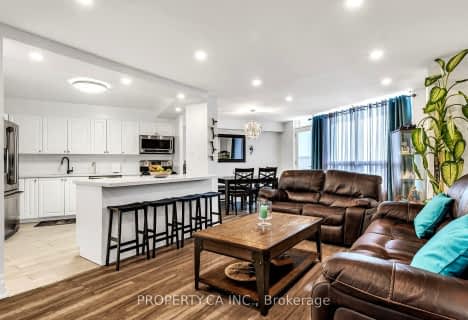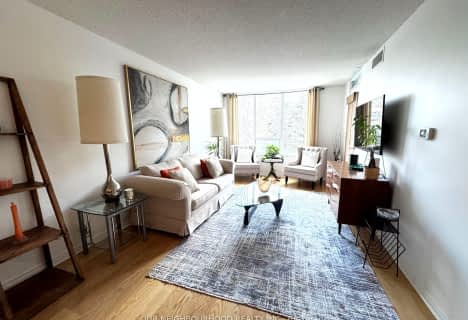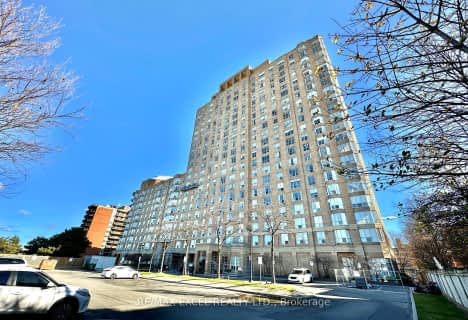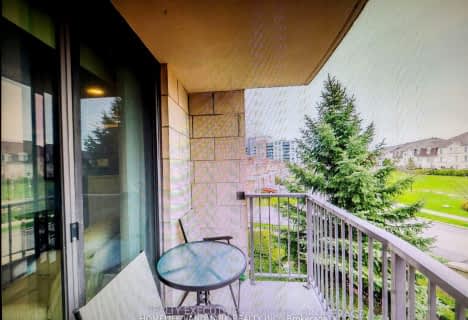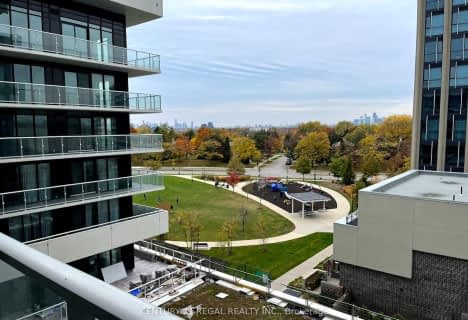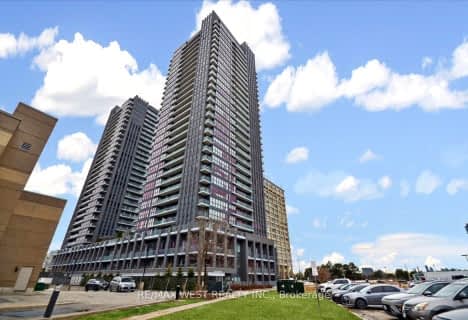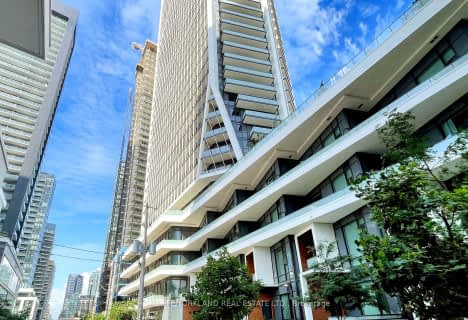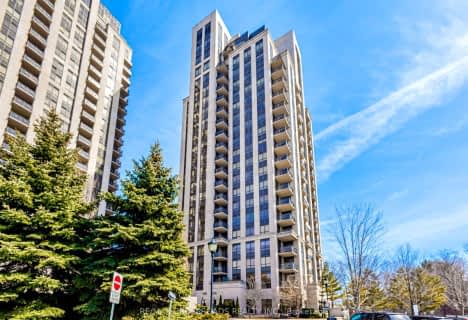Car-Dependent
- Most errands require a car.
Good Transit
- Some errands can be accomplished by public transportation.
Bikeable
- Some errands can be accomplished on bike.

St Catherine Catholic School
Elementary: CatholicGreenland Public School
Elementary: PublicNorman Ingram Public School
Elementary: PublicDon Mills Middle School
Elementary: PublicÉcole élémentaire Jeanne-Lajoie
Elementary: PublicGrenoble Public School
Elementary: PublicGeorge S Henry Academy
Secondary: PublicDon Mills Collegiate Institute
Secondary: PublicWexford Collegiate School for the Arts
Secondary: PublicSenator O'Connor College School
Secondary: CatholicVictoria Park Collegiate Institute
Secondary: PublicMarc Garneau Collegiate Institute
Secondary: Public-
Wigmore Park
Elvaston Dr, Toronto ON 1.89km -
Edwards Gardens
755 Lawrence Ave E, Toronto ON M3C 1P2 2.05km -
Sunnybrook Park
Toronto ON 1.95km
-
RBC Royal Bank
65 Overlea Blvd, Toronto ON M4H 1P1 2.76km -
TD Bank
2135 Victoria Park Ave (at Ellesmere Avenue), Scarborough ON M1R 0G1 3.31km -
TD Bank Financial Group
2020 Eglinton Ave E, Scarborough ON M1L 2M6 4.14km
- 1 bath
- 1 bed
- 600 sqft
320-205 The Donway W, Toronto, Ontario • M3B 3S5 • Banbury-Don Mills
- 2 bath
- 1 bed
- 600 sqft
338-20 O'Neill Road, Toronto, Ontario • M3C 0R2 • Banbury-Don Mills
- 1 bath
- 1 bed
- 600 sqft
708-21 Overlea Boulevard, Toronto, Ontario • M4H 1P2 • Thorncliffe Park
- — bath
- — bed
- — sqft
216-16 Dallimore Circle, Toronto, Ontario • M3C 4C4 • Banbury-Don Mills
- 1 bath
- 1 bed
- 500 sqft
501-181 Wynford Drive, Toronto, Ontario • M3C 0C6 • Banbury-Don Mills
- 1 bath
- 1 bed
- 600 sqft
501-50 O 'Neill Road West, Toronto, Ontario • M3C 0R1 • Banbury-Don Mills
- 2 bath
- 1 bed
- 600 sqft
1113-99 The Donway West, Toronto, Ontario • M3C 0N8 • Banbury-Don Mills
- 1 bath
- 1 bed
- 600 sqft
212-7 Concorde Place, Toronto, Ontario • M3C 3N4 • Banbury-Don Mills
- 1 bath
- 1 bed
- 500 sqft
1305-50 O'Neill Road, Toronto, Ontario • M3C 0R1 • Banbury-Don Mills
- 1 bath
- 1 bed
- 600 sqft
405-135 Wynford Drive, Toronto, Ontario • M3C 0J4 • Banbury-Don Mills
