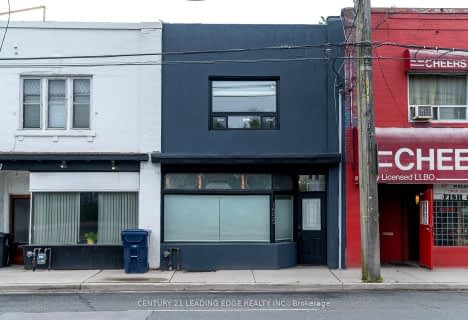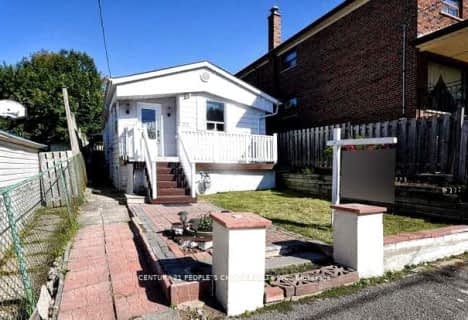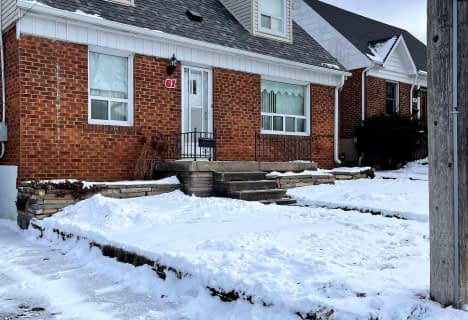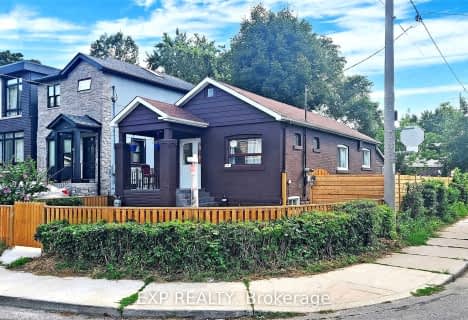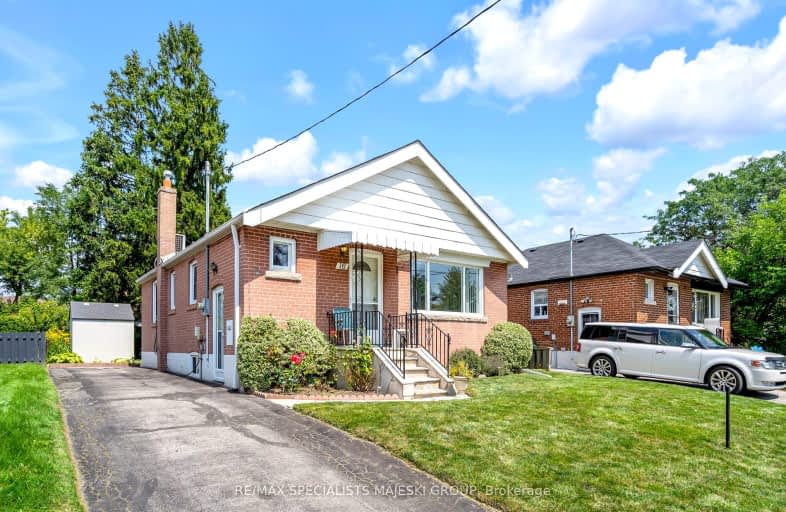
Somewhat Walkable
- Some errands can be accomplished on foot.
Excellent Transit
- Most errands can be accomplished by public transportation.
Bikeable
- Some errands can be accomplished on bike.

Victoria Park Elementary School
Elementary: PublicSt Joachim Catholic School
Elementary: CatholicGeneral Brock Public School
Elementary: PublicRegent Heights Public School
Elementary: PublicClairlea Public School
Elementary: PublicOur Lady of Fatima Catholic School
Elementary: CatholicCaring and Safe Schools LC3
Secondary: PublicScarborough Centre for Alternative Studi
Secondary: PublicWinston Churchill Collegiate Institute
Secondary: PublicBirchmount Park Collegiate Institute
Secondary: PublicMalvern Collegiate Institute
Secondary: PublicSATEC @ W A Porter Collegiate Institute
Secondary: Public-
Sunny Lounge
41 Lebovic Ave, Unit 116, Toronto, ON M1L 4W1 0.86km -
Ibiza Lounge
41 Lebovic Avenue, Scarborough, ON M1L 0H2 0.86km -
The Beaver & Firkin
16 Lebovic Ave, Scarborough, ON M1L 4V9 0.88km
-
Tim Horton's
3276 Saint Clair Avenue E, Toronto, ON M1L 1W1 0.57km -
Tim Hortons
720 Warden Ave, Scarborough, ON M1L 4A1 0.43km -
Chaiiwala of London
C110 - 55 Lebovic Avenue, Toronto, ON M1L 4V9 0.78km
-
Venice Fitness
750 Warden Avenue, Scarborough, ON M1L 4A1 0.43km -
MIND-SET Strength & Conditioning
59 Comstock Road, Unit 3, Scarborough, ON M1L 2G6 0.53km -
F45 Training Golden Mile
69 Lebovic Avenue, Unit 107-109, Scarborough, ON M1L 4T7 0.82km
-
Eglinton Town Pharmacy
1-127 Lebovic Avenue, Scarborough, ON M1L 4V9 0.65km -
Victoria Park Pharmacy
1314 Av Victoria Park, East York, ON M4B 2L4 0.83km -
Shoppers Drug Mart
70 Eglinton Square Boulevard, Toronto, ON M1L 2K1 1.26km
-
Tim Horton's
3276 Saint Clair Avenue E, Toronto, ON M1L 1W1 0.57km -
Affy's Premium Grill
55 Lebovic Avenue, Unit 101-103, Scarborough, ON M1L 4V9 0.42km -
Ital Vital
741 Pharmacy Avenue, Scarborough, ON M1L 3J4 0.47km
-
Eglinton Town Centre
1901 Eglinton Avenue E, Toronto, ON M1L 2L6 1.2km -
Eglinton Square
1 Eglinton Square, Toronto, ON M1L 2K1 1.28km -
SmartCentres - Scarborough
1900 Eglinton Avenue E, Scarborough, ON M1L 2L9 1.39km
-
Seaport Merchants
1101 Victoria Park Avenue, Scarborough, ON M4B 2K2 0.98km -
Tom's No Frills
1150 Victoria Park Avenue, Toronto, ON M4B 2K4 1.03km -
Healthy Planet South Scarborough
8 Lebovic Avenue, Unit 3B, Scarborough, ON M1L 4V9 1.1km
-
LCBO
1900 Eglinton Avenue E, Eglinton & Warden Smart Centre, Toronto, ON M1L 2L9 1.57km -
Beer & Liquor Delivery Service Toronto
Toronto, ON 3.28km -
LCBO - Coxwell
1009 Coxwell Avenue, East York, ON M4C 3G4 3.86km
-
Warden Esso
2 Upton Road, Scarborough, ON M1L 2B8 0.53km -
Esso
2915 Saint Clair Avenue E, East York, ON M4B 1N9 1.28km -
Scarborough Nissan
1941 Eglinton Avenue E, Scarborough, ON M1L 2M3 1.36km
-
Cineplex Odeon Eglinton Town Centre Cinemas
22 Lebovic Avenue, Toronto, ON M1L 4V9 0.79km -
Fox Theatre
2236 Queen St E, Toronto, ON M4E 1G2 4.75km -
Cineplex VIP Cinemas
12 Marie Labatte Road, unit B7, Toronto, ON M3C 0H9 5.1km
-
Toronto Public Library - Eglinton Square
Eglinton Square Shopping Centre, 1 Eglinton Square, Unit 126, Toronto, ON M1L 2K1 1.3km -
Dawes Road Library
416 Dawes Road, Toronto, ON M4B 2E8 1.74km -
Albert Campbell Library
496 Birchmount Road, Toronto, ON M1K 1J9 1.78km
-
Providence Healthcare
3276 Saint Clair Avenue E, Toronto, ON M1L 1W1 0.57km -
Michael Garron Hospital
825 Coxwell Avenue, East York, ON M4C 3E7 4.1km -
Scarborough General Hospital Medical Mall
3030 Av Lawrence E, Scarborough, ON M1P 2T7 5.56km
-
Wigmore Park
Elvaston Dr, Toronto ON 2.5km -
Taylor Creek Park
200 Dawes Rd (at Crescent Town Rd.), Toronto ON M4C 5M8 2.58km -
Dentonia Park
Avonlea Blvd, Toronto ON 2.59km
-
TD Bank Financial Group
2020 Eglinton Ave E, Scarborough ON M1L 2M6 1.58km -
CIBC
450 Danforth Rd (at Birchmount Rd.), Toronto ON M1K 1C6 1.85km -
Scotiabank
2575 Danforth Ave (Main St), Toronto ON M4C 1L5 3.27km
- 2 bath
- 3 bed
- 700 sqft
36 North Edgely Avenue, Toronto, Ontario • M1K 1T7 • Clairlea-Birchmount


