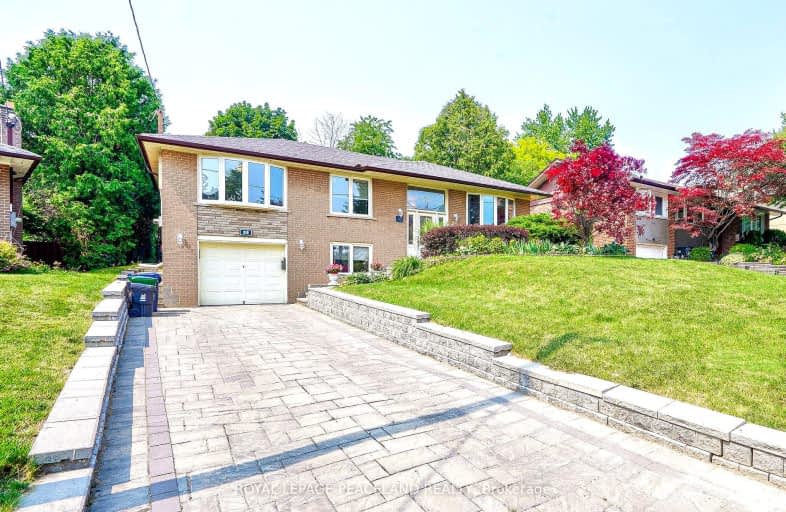Somewhat Walkable
- Some errands can be accomplished on foot.
Good Transit
- Some errands can be accomplished by public transportation.
Somewhat Bikeable
- Most errands require a car.

St Catherine Catholic School
Elementary: CatholicCassandra Public School
Elementary: PublicRanchdale Public School
Elementary: PublicAnnunciation Catholic School
Elementary: CatholicMilne Valley Middle School
Elementary: PublicBroadlands Public School
Elementary: PublicCaring and Safe Schools LC2
Secondary: PublicParkview Alternative School
Secondary: PublicDon Mills Collegiate Institute
Secondary: PublicWexford Collegiate School for the Arts
Secondary: PublicSenator O'Connor College School
Secondary: CatholicVictoria Park Collegiate Institute
Secondary: Public-
Georgy Porgys
1448 Lawrence Avenue E, North York, ON M4A 2S8 0.93km -
Shooters Snooker & Sports Club
1448 Lawrence Avenue E, North York, ON M4A 2S8 1.02km -
Gabby's
85 Ellesmere Road, Unit 60, Toronto, ON M1R 4B9 1.28km
-
Tim Hortons
1244 Lawrence Ave East, North York, ON M3A 1C3 0.77km -
Tim Hortons
1309 Lawrence Ave East, North York, ON M3A 1C6 0.83km -
Real Fruit Bubble Tea
Victoria Terrace Plaza, 1448 Lawrence Ave E, Unit 18, North York, ON M4A 2S8 0.84km
-
Victoria Terrace Pharmacy
1448 Av Lawrence E, North York, ON M4A 2S8 1.02km -
Richard and Ruth's No Frills
1450 Lawrence Avenue E, toronto, ON M4A 2S8 1.11km -
Lawrence - Victoria Park Pharmacy
1723 Lawrence AVE E, Scarborough, ON M1R 2X7 1.23km
-
Allwyn's Bakery
81 Underhill Drive, Toronto, ON M3A 1K8 0.35km -
Bagel King Bakery & Deli
75 Underhill Dr, North York, ON M3A 2J8 0.36km -
High Street Fish and Chips
55 Underhill Drive, North York, ON M3A 2J7 0.36km
-
Donwood Plaza
51-81 Underhill Drive, Toronto, ON M3A 2J7 0.33km -
Parkway Mall
85 Ellesmere Road, Toronto, ON M1R 4B9 1.35km -
The Diamond at Don Mills
10 Mallard Road, Toronto, ON M3B 3N1 2.03km
-
Bruno's Valu-Mart
83 Underhill Drive, Toronto, ON M3A 2J9 0.31km -
M & M Meat Shop
51 Underhill Drive, North York, ON M3A 2J8 0.47km -
Bulk Barn
1448 Lawrence Avenue E, Toronto, ON M4A 2V6 0.97km
-
LCBO
55 Ellesmere Road, Scarborough, ON M1R 4B7 1.28km -
LCBO
195 The Donway W, Toronto, ON M3C 0H6 2.29km -
LCBO
808 York Mills Road, Toronto, ON M3B 1X8 3.03km
-
Certigard (Petro-Canada)
1345 Av Lawrence E, North York, ON M3A 1C6 0.83km -
Petro-Canada
1345 Lawrence Avenue E, North York, ON M3A 1C6 0.82km -
Railside Esso
1309 Av Lawrence E, North York, ON M3A 1C6 0.87km
-
Cineplex VIP Cinemas
12 Marie Labatte Road, unit B7, Toronto, ON M3C 0H9 2.46km -
Cineplex Odeon Eglinton Town Centre Cinemas
22 Lebovic Avenue, Toronto, ON M1L 4V9 3.85km -
Cineplex Cinemas Fairview Mall
1800 Sheppard Avenue E, Unit Y007, North York, ON M2J 5A7 3.82km
-
Toronto Public Library
85 Ellesmere Road, Unit 16, Toronto, ON M1R 1.29km -
Brookbanks Public Library
210 Brookbanks Drive, Toronto, ON M3A 1Z5 1.3km -
Victoria Village Public Library
184 Sloane Avenue, Toronto, ON M4A 2C5 1.54km
-
Canadian Medicalert Foundation
2005 Sheppard Avenue E, North York, ON M2J 5B4 3.2km -
North York General Hospital
4001 Leslie Street, North York, ON M2K 1E1 4.11km -
Providence Healthcare
3276 Saint Clair Avenue E, Toronto, ON M1L 1W1 5.1km
-
Moccasin Trail Park
Toronto ON 2.09km -
Wigmore Park
Elvaston Dr, Toronto ON 2.09km -
Edwards Gardens
755 Lawrence Ave E, Toronto ON M3C 1P2 3.33km
-
RBC Royal Bank
1090 Don Mills Rd, North York ON M3C 3R6 2.17km -
Scotiabank
885 Lawrence Ave E, North York ON M3C 1P7 2.49km -
Scotiabank
2154 Lawrence Ave E (Birchmount & Lawrence), Toronto ON M1R 3A8 2.97km
- 2 bath
- 3 bed
- 1100 sqft
34 Holford Crescent, Toronto, Ontario • M1T 1M1 • Tam O'Shanter-Sullivan
- 3 bath
- 3 bed
- 1100 sqft
29 Broadlands Boulevard, Toronto, Ontario • M3A 1J1 • Parkwoods-Donalda
- 2 bath
- 3 bed
- 1100 sqft
70 Wexford Boulevard, Toronto, Ontario • M1R 1L3 • Wexford-Maryvale














