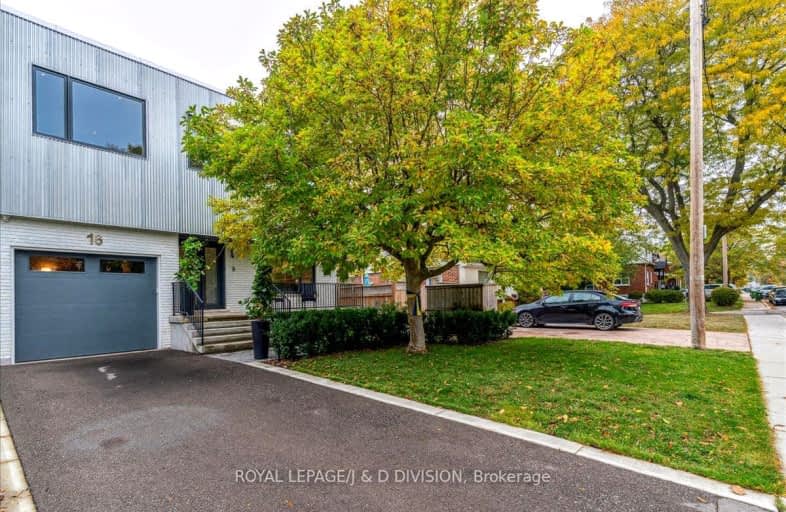Somewhat Walkable
- Some errands can be accomplished on foot.
Good Transit
- Some errands can be accomplished by public transportation.
Bikeable
- Some errands can be accomplished on bike.

École intermédiaire École élémentaire Micheline-Saint-Cyr
Elementary: PublicPeel Alternative - South Elementary
Elementary: PublicSt Josaphat Catholic School
Elementary: CatholicChrist the King Catholic School
Elementary: CatholicSir Adam Beck Junior School
Elementary: PublicJames S Bell Junior Middle School
Elementary: PublicPeel Alternative South
Secondary: PublicPeel Alternative South ISR
Secondary: PublicSt Paul Secondary School
Secondary: CatholicLakeshore Collegiate Institute
Secondary: PublicGordon Graydon Memorial Secondary School
Secondary: PublicFather John Redmond Catholic Secondary School
Secondary: Catholic-
Woody's Burger Bar and Grill
3795 Lake Shore Boulevard W, Etobicoke, ON M8W 1R2 0.52km -
Southside Johnny's
3653 Lake Shore Boulevard W, Etobicoke, ON M8W 1P6 0.73km -
Sloppy Joe's Bar & Grill
3527 Lake Shore Blvd W, Etobicoke, ON M8W 1N5 1.05km
-
Fair Grounds Organic Café & Roastery
3785 Lake Shore Boulevard W, Toronto, ON M8W 1R1 0.52km -
Tim Hortons
3719 Lakeshore Blvd West, Etobicoke, ON M8W 1P8 0.6km -
Lale Bakery & Caffe
3665 Lakeshore Boulevard W, Toronto, ON M8W 1P7 0.71km
-
Xcel Fitness
579 Lakeshore Road E, Mississauga, ON L5G 1H9 3.11km -
Port Credit Athletics
579 Lakeshore Road E, Mississauga, ON L5G 1H9 3.11km -
Crossfit Colosseum
222 Islington Ave, Unit #4, Toronto, ON M8V 3.29km
-
Shoppers Drug Mart
3730 Lake Shore Blvd W, Unit 102, Etobicoke, ON M8W 1N6 0.68km -
Lakeshore Rexall Drug Store
3605 Lake Shore Boulevard W, Etobicoke, ON M8W 1P5 0.84km -
Rexall Drug Stores
440 Browns Line, Etobicoke, ON M8W 3T9 1.63km
-
The Empanada Company
122 Fortieth Street, Etobicoke, ON M8W 3N3 0.46km -
Two For One Pizza Store Num 17
3815 Lake Shore Boulevard W, Etobicoke, ON M8W 1R2 0.52km -
Woody's Burger Bar and Grill
3795 Lake Shore Boulevard W, Etobicoke, ON M8W 1R2 0.52km
-
Dixie Outlet Mall
1250 South Service Road, Mississauga, ON L5E 1V4 2.33km -
Alderwood Plaza
847 Brown's Line, Etobicoke, ON M8W 3V7 2.54km -
Applewood Plaza
1077 N Service Rd, Applewood, ON L4Y 1A6 2.91km
-
Jeff, Rose & Herb's No Frills
3730 Lakeshore Boulevard West, Toronto, ON M8W 1N6 0.65km -
Shoppers Drug Mart
3730 Lake Shore Blvd W, Unit 102, Etobicoke, ON M8W 1N6 0.68km -
Chris & Stacey's No Frills
1250 South Service Road, Mississauga, ON L5E 1V4 2.33km
-
LCBO
3730 Lake Shore Boulevard W, Toronto, ON M8W 1N6 0.69km -
The Beer Store
420 Lakeshore Rd E, Mississauga, ON L5G 1H5 3.57km -
LCBO
2762 Lake Shore Blvd W, Etobicoke, ON M8V 1H1 3.73km
-
Shell Canada Products
435 Browns Line, Etobicoke, ON M8W 3V1 1.64km -
Norseman Truck And Trailer Services
65 Fima Crescent, Etobicoke, ON M8W 3R1 1.91km -
Pioneer Petroleums
325 Av Horner, Etobicoke, ON M8W 1Z5 2.22km
-
Cineplex Cinemas Queensway and VIP
1025 The Queensway, Etobicoke, ON M8Z 6C7 4.22km -
Kingsway Theatre
3030 Bloor Street W, Toronto, ON M8X 1C4 7.02km -
Cinéstarz
377 Burnhamthorpe Road E, Mississauga, ON L4Z 1C7 7.1km
-
Long Branch Library
3500 Lake Shore Boulevard W, Toronto, ON M8W 1N6 1.14km -
Alderwood Library
2 Orianna Drive, Toronto, ON M8W 4Y1 1.6km -
Lakeview Branch Library
1110 Atwater Avenue, Mississauga, ON L5E 1M9 1.85km
-
Trillium Health Centre - Toronto West Site
150 Sherway Drive, Toronto, ON M9C 1A4 2.96km -
Queensway Care Centre
150 Sherway Drive, Etobicoke, ON M9C 1A4 2.97km -
Pinewood Medical Centre
1471 Hurontario Street, Mississauga, ON L5G 3H5 4.97km





