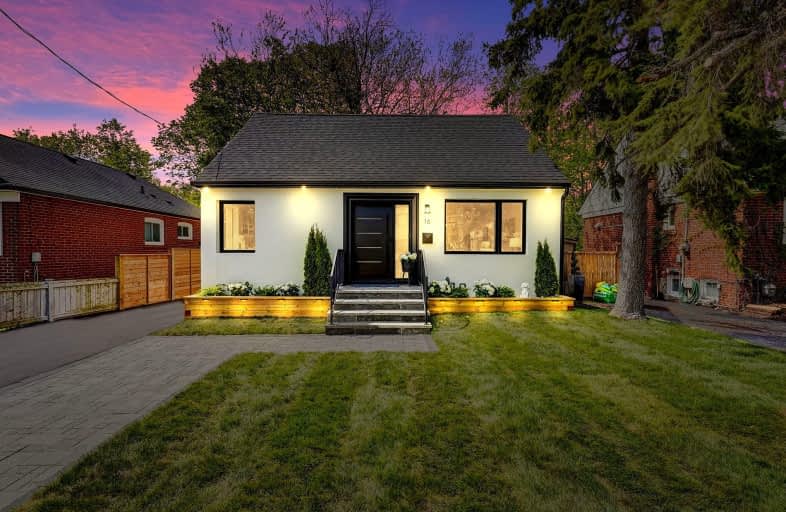Somewhat Walkable
- Some errands can be accomplished on foot.
Good Transit
- Some errands can be accomplished by public transportation.
Bikeable
- Some errands can be accomplished on bike.

Victoria Park Elementary School
Elementary: PublicO'Connor Public School
Elementary: PublicSelwyn Elementary School
Elementary: PublicGordon A Brown Middle School
Elementary: PublicGeorge Webster Elementary School
Elementary: PublicOur Lady of Fatima Catholic School
Elementary: CatholicEast York Alternative Secondary School
Secondary: PublicNotre Dame Catholic High School
Secondary: CatholicEast York Collegiate Institute
Secondary: PublicMalvern Collegiate Institute
Secondary: PublicSATEC @ W A Porter Collegiate Institute
Secondary: PublicMarc Garneau Collegiate Institute
Secondary: Public-
Glengarry Arms
2871 Saint Clair Avenue E, Toronto, ON M4B 1N4 0.15km -
MEXITACO
1109 Victoria Park Avenue, Toronto, ON M4B 2K2 0.72km -
Jawny Bakers Restaurant
804 O'Connor Drive, Toronto, ON M4B 2S9 0.74km
-
Plaxton Coffee
2889 St Clair Ave E, Toronto, ON M4B 1N5 0.21km -
Nostalgia Coffee Company
855 O'Connor Drive, Toronto, ON M4B 2S7 0.64km -
McDonald's
3150 St. Clair E., Scarborough, ON M1L 1V6 0.78km
-
Victoria Park Pharmacy
1314 Av Victoria Park, East York, ON M4B 2L4 0.96km -
Shoppers Drug Mart
1500 Woodbine Ave E, Toronto, ON M4C 5J2 1.45km -
Main Drug Mart
2772 Av Danforth, Toronto, ON M4C 1L7 1.92km
-
Dino's Bakery and Pizza
2859 St Clair Avenue E, East York, ON M4B 1N4 0.13km -
Zabardast
2881 St Clair Avenue E, East York, ON M4B 1N4 0.16km -
Thai One On
2889 St Clair Avenue E, Unit 3, East York, ON M4B 1N5 0.21km
-
Eglinton Square
1 Eglinton Square, Toronto, ON M1L 2K1 1.88km -
Shoppers World
3003 Danforth Avenue, East York, ON M4C 1M9 2.1km -
Golden Mile Shopping Centre
1880 Eglinton Avenue E, Scarborough, ON M1L 2L1 2.19km
-
Banahaw Food Mart
458 Dawes Road, East York, ON M4B 2E9 0.65km -
Tom's No Frills
1150 Victoria Park Avenue, Toronto, ON M4B 2K4 0.67km -
Fresh Choice Store
809 O'Connor Drive, Toronto, ON M4B 2S7 0.66km
-
Beer & Liquor Delivery Service Toronto
Toronto, ON 2.06km -
LCBO - Coxwell
1009 Coxwell Avenue, East York, ON M4C 3G4 2.25km -
LCBO
1900 Eglinton Avenue E, Eglinton & Warden Smart Centre, Toronto, ON M1L 2L9 2.76km
-
Esso
2915 Saint Clair Avenue E, East York, ON M4B 1N9 0.36km -
Mister Transmission
1656 O'Connor Drive, North York, ON M4A 1W4 1.24km -
Accuserv Heating and Air Conditioning
1167 Woodbine Avenue, Suite 2, Toronto, ON M4C 4C6 1.91km
-
Cineplex Odeon Eglinton Town Centre Cinemas
22 Lebovic Avenue, Toronto, ON M1L 4V9 2.16km -
Fox Theatre
2236 Queen St E, Toronto, ON M4E 1G2 3.92km -
Alliance Cinemas The Beach
1651 Queen Street E, Toronto, ON M4L 1G5 4.45km
-
Dawes Road Library
416 Dawes Road, Toronto, ON M4B 2E8 0.76km -
Toronto Public Library - Eglinton Square
Eglinton Square Shopping Centre, 1 Eglinton Square, Unit 126, Toronto, ON M1L 2K1 1.9km -
S. Walter Stewart Library
170 Memorial Park Ave, Toronto, ON M4J 2K5 2.59km
-
Providence Healthcare
3276 Saint Clair Avenue E, Toronto, ON M1L 1W1 1.68km -
Michael Garron Hospital
825 Coxwell Avenue, East York, ON M4C 3E7 2.47km -
Sunnybrook Health Sciences Centre
2075 Bayview Avenue, Toronto, ON M4N 3M5 6.05km
-
Taylor Creek Park
200 Dawes Rd (at Crescent Town Rd.), Toronto ON M4C 5M8 1.08km -
Flemingdon park
Don Mills & Overlea 2.51km -
Wigmore Park
Elvaston Dr, Toronto ON 2.84km
-
TD Bank Financial Group
15 Eglinton Sq (btw Victoria Park Ave. & Pharmacy Ave.), Scarborough ON M1L 2K1 2.07km -
TD Bank Financial Group
2020 Eglinton Ave E, Scarborough ON M1L 2M6 3.08km -
TD Bank Financial Group
991 Pape Ave (at Floyd Ave.), Toronto ON M4K 3V6 4.1km
- 2 bath
- 3 bed
- 1100 sqft
600 Rhodes Avenue, Toronto, Ontario • M4J 4X6 • Greenwood-Coxwell
- 2 bath
- 3 bed
- 1100 sqft
61 Newlands Avenue, Toronto, Ontario • M1L 1S1 • Clairlea-Birchmount














