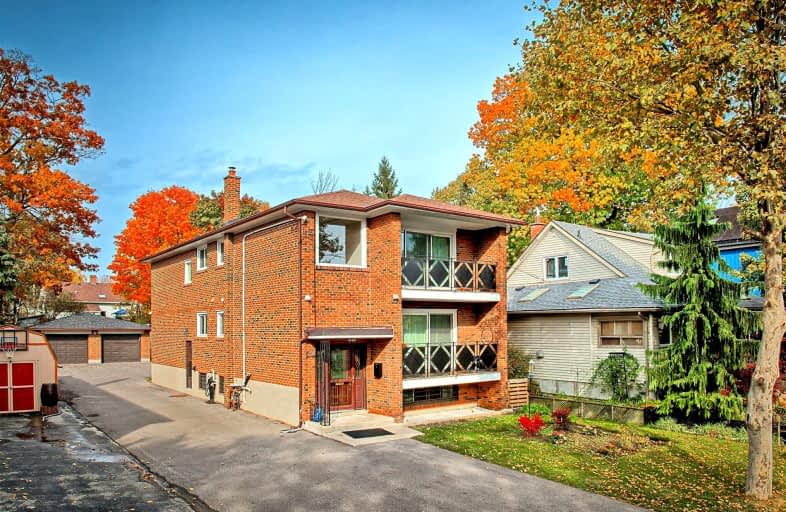Very Walkable
- Most errands can be accomplished on foot.
82
/100
Good Transit
- Some errands can be accomplished by public transportation.
66
/100
Very Bikeable
- Most errands can be accomplished on bike.
74
/100

The Holy Trinity Catholic School
Elementary: Catholic
1.38 km
École intermédiaire École élémentaire Micheline-Saint-Cyr
Elementary: Public
0.99 km
St Josaphat Catholic School
Elementary: Catholic
0.99 km
Twentieth Street Junior School
Elementary: Public
1.20 km
Christ the King Catholic School
Elementary: Catholic
0.53 km
James S Bell Junior Middle School
Elementary: Public
0.29 km
Peel Alternative South
Secondary: Public
3.34 km
Peel Alternative South ISR
Secondary: Public
3.34 km
St Paul Secondary School
Secondary: Catholic
3.52 km
Lakeshore Collegiate Institute
Secondary: Public
1.52 km
Gordon Graydon Memorial Secondary School
Secondary: Public
3.29 km
Father John Redmond Catholic Secondary School
Secondary: Catholic
1.30 km
-
Marie Curtis Park
40 2nd St, Etobicoke ON M8V 2X3 1.03km -
Colonel Samuel Smith Park
3131 Lake Shore Blvd W (at Colonel Samuel Smith Park Dr.), Toronto ON M8V 1L4 1.54km -
Loggia Condominiums
1040 the Queensway (at Islington Ave.), Etobicoke ON M8Z 0A7 3.77km
-
TD Bank Financial Group
689 Evans Ave, Etobicoke ON M9C 1A2 2.74km -
TD Bank Financial Group
1315 the Queensway (Kipling), Etobicoke ON M8Z 1S8 3.24km -
CIBC
1582 the Queensway, Toronto ON M8Z 1V1 3.52km




