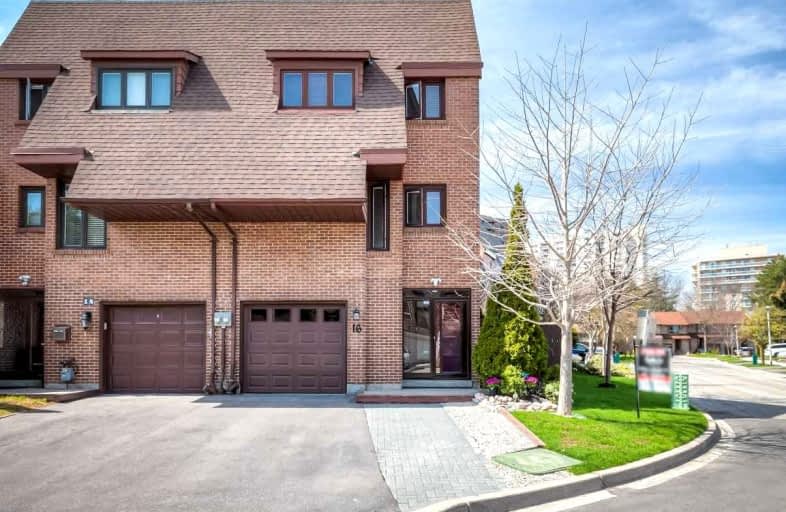Sold on May 10, 2022
Note: Property is not currently for sale or for rent.

-
Type: Att/Row/Twnhouse
-
Style: 3-Storey
-
Size: 1500 sqft
-
Lot Size: 38.02 x 67.73 Feet
-
Age: 31-50 years
-
Taxes: $3,899 per year
-
Days on Site: 9 Days
-
Added: May 01, 2022 (1 week on market)
-
Updated:
-
Last Checked: 3 months ago
-
MLS®#: W5598831
-
Listed By: Sutton group realty systems inc., brokerage
Rarely Available, Sun-Filled, Spacious And Move-In Ready 3+1-Bedroom Freehold Townhouse. Looks And Feels Like A Semi Detached. Corner Lot With A Huge Private Backyard Oasis, Rare For A Townhouse (51 Ft Wide At The Back). Freshly Painted, Hardwood Floors And Granite. Roof Oct 2018, Chimney Stucco 2021, Driveway 2020, Brand New Garage Door. Quartz Countertop And Subway Tile Backsplash. Gazebo In Backyard. Possible 2 Car Spaces On A Driveway. Minutes To Highly Rated Schools, Hwy 401/427. Excellent And Quiet Family-Oriented Area. Hwt Rental.
Extras
Two Fully Renovated Bathrooms Plus Powder Room. Ss Appliances, All Window Coverings, All Electrical Light Fixtures. Freehold Townhouse With Rarely Seen Large Backyard, No Maintenance Fees. Home Inspection Available.
Property Details
Facts for 16 Stoneham Road, Toronto
Status
Days on Market: 9
Last Status: Sold
Sold Date: May 10, 2022
Closed Date: Aug 15, 2022
Expiry Date: Jun 30, 2022
Sold Price: $1,255,000
Unavailable Date: May 10, 2022
Input Date: May 01, 2022
Prior LSC: Listing with no contract changes
Property
Status: Sale
Property Type: Att/Row/Twnhouse
Style: 3-Storey
Size (sq ft): 1500
Age: 31-50
Area: Toronto
Community: Eringate-Centennial-West Deane
Availability Date: 60-90 Days
Inside
Bedrooms: 3
Bedrooms Plus: 1
Bathrooms: 3
Kitchens: 1
Rooms: 7
Den/Family Room: No
Air Conditioning: Central Air
Fireplace: Yes
Washrooms: 3
Building
Basement: None
Heat Type: Forced Air
Heat Source: Gas
Exterior: Brick
Water Supply: Municipal
Special Designation: Unknown
Parking
Driveway: Mutual
Garage Spaces: 1
Garage Type: Built-In
Covered Parking Spaces: 1
Total Parking Spaces: 2
Fees
Tax Year: 2022
Tax Legal Description: Pcl 59-2, Sec M1734 ; Lt 59, Pl M1734 , S/T A Righ
Taxes: $3,899
Land
Cross Street: Burnhamthorpe And Mi
Municipality District: Toronto W08
Fronting On: South
Parcel Number: 074260117
Pool: None
Sewer: Sewers
Lot Depth: 67.73 Feet
Lot Frontage: 38.02 Feet
Lot Irregularities: 89.17 Ft By 51 Ft At
Additional Media
- Virtual Tour: https://www.prophototours.ca/Agents/A7J0IVC07N/gallery.php?id=22
Rooms
Room details for 16 Stoneham Road, Toronto
| Type | Dimensions | Description |
|---|---|---|
| Family Ground | 10.30 x 14.90 | Fireplace, W/O To Yard |
| Living 2nd | 19.30 x 19.20 | O/Looks Backyard, Combined W/Dining, Hardwood Floor |
| Dining 2nd | 19.30 x 19.20 | Combined W/Living, Hardwood Floor |
| Kitchen 2nd | 12.86 x 13.32 | Eat-In Kitchen, Quartz Counter, Pot Lights |
| Prim Bdrm 3rd | 11.22 x 17.10 | 4 Pc Ensuite |
| 2nd Br 3rd | 9.35 x 13.80 | O/Looks Garden |
| 3rd Br 3rd | 9.35 x 10.55 | O/Looks Garden |
| XXXXXXXX | XXX XX, XXXX |
XXXX XXX XXXX |
$X,XXX,XXX |
| XXX XX, XXXX |
XXXXXX XXX XXXX |
$XXX,XXX |
| XXXXXXXX XXXX | XXX XX, XXXX | $1,255,000 XXX XXXX |
| XXXXXXXX XXXXXX | XXX XX, XXXX | $999,000 XXX XXXX |

Seneca School
Elementary: PublicMill Valley Junior School
Elementary: PublicBloordale Middle School
Elementary: PublicBroadacres Junior Public School
Elementary: PublicSt Clement Catholic School
Elementary: CatholicMillwood Junior School
Elementary: PublicEtobicoke Year Round Alternative Centre
Secondary: PublicBurnhamthorpe Collegiate Institute
Secondary: PublicSilverthorn Collegiate Institute
Secondary: PublicMartingrove Collegiate Institute
Secondary: PublicGlenforest Secondary School
Secondary: PublicMichael Power/St Joseph High School
Secondary: Catholic

