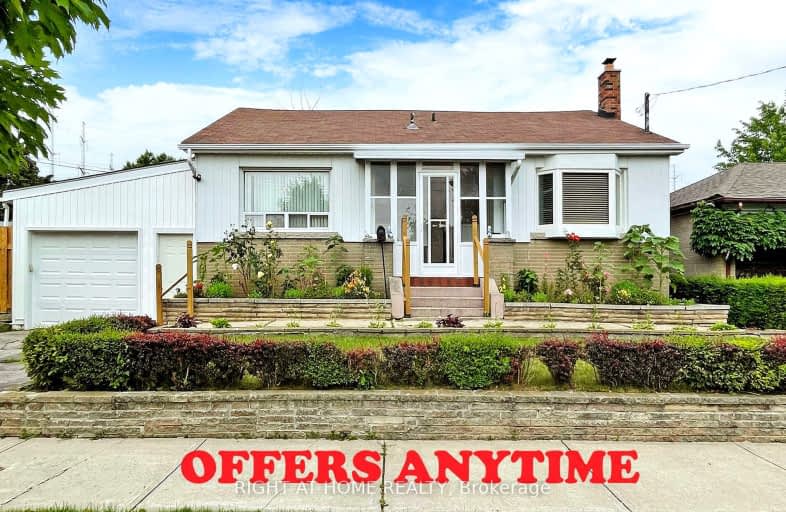Somewhat Walkable
- Some errands can be accomplished on foot.
59
/100
Excellent Transit
- Most errands can be accomplished by public transportation.
81
/100
Very Bikeable
- Most errands can be accomplished on bike.
70
/100

Dorset Park Public School
Elementary: Public
1.17 km
General Crerar Public School
Elementary: Public
0.70 km
Ionview Public School
Elementary: Public
0.32 km
Lord Roberts Junior Public School
Elementary: Public
0.95 km
St Lawrence Catholic School
Elementary: Catholic
1.06 km
St Maria Goretti Catholic School
Elementary: Catholic
1.35 km
Caring and Safe Schools LC3
Secondary: Public
2.03 km
Scarborough Centre for Alternative Studi
Secondary: Public
2.01 km
Bendale Business & Technical Institute
Secondary: Public
1.89 km
Winston Churchill Collegiate Institute
Secondary: Public
0.91 km
David and Mary Thomson Collegiate Institute
Secondary: Public
1.96 km
Jean Vanier Catholic Secondary School
Secondary: Catholic
1.30 km
-
Thomson Memorial Park
1005 Brimley Rd, Scarborough ON M1P 3E8 2.5km -
Birkdale Ravine
1100 Brimley Rd, Scarborough ON M1P 3X9 2.8km -
Wigmore Park
Elvaston Dr, Toronto ON 3.02km
-
TD Bank Financial Group
2020 Eglinton Ave E, Scarborough ON M1L 2M6 1.35km -
TD Bank Financial Group
2650 Lawrence Ave E, Scarborough ON M1P 2S1 1.55km -
TD Bank Financial Group
15 Eglinton Sq (btw Victoria Park Ave. & Pharmacy Ave.), Scarborough ON M1L 2K1 2.59km














