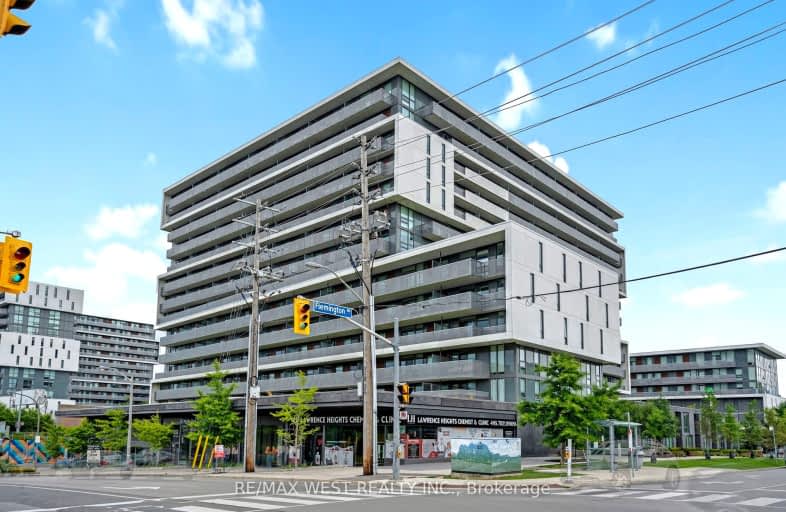Very Walkable
- Most errands can be accomplished on foot.
Excellent Transit
- Most errands can be accomplished by public transportation.
Bikeable
- Some errands can be accomplished on bike.

Baycrest Public School
Elementary: PublicLawrence Heights Middle School
Elementary: PublicFlemington Public School
Elementary: PublicSt Charles Catholic School
Elementary: CatholicSts Cosmas and Damian Catholic School
Elementary: CatholicRegina Mundi Catholic School
Elementary: CatholicVaughan Road Academy
Secondary: PublicYorkdale Secondary School
Secondary: PublicDownsview Secondary School
Secondary: PublicMadonna Catholic Secondary School
Secondary: CatholicJohn Polanyi Collegiate Institute
Secondary: PublicDante Alighieri Academy
Secondary: Catholic-
Marche Istanbul
3220 Dufferin Street #10a, North York 0.74km -
Lady York Foods
2939 Dufferin Street, North York 1.25km -
Metro
3090 Bathurst Street, Toronto 1.48km
-
Wine Rack
700 Lawrence Avenue West, North York 0.42km -
The Beer Store
81 Billy Bishop Way, North York 1.35km -
LCBO
675 Wilson Avenue, North York 1.45km
-
Asian Gourmet
700 Lawrence Avenue West, North York 0.38km -
KFC
700 Lawrence Avenue West, North York 0.38km -
Thai Kitchen
Toronto 0.39km
-
Real Fruit Bubble Tea
Lawrence Square, Toronto 0.4km -
Tim Hortons
Lawrence Square Mall, 700 Lawrence Avenue West, Toronto 0.45km -
Tim Hortons
750 Lawrence Avenue West, Toronto 0.47km
-
BMO Bank of Montreal
700 Lawrence Avenue West, Toronto 0.45km -
CIBC Branch with ATM
3303 Dufferin Street, North York 0.6km -
Scotiabank
3401 Dufferin Street, North York 0.63km
-
Petro-Canada
695 Lawrence Avenue West, North York 0.59km -
Circle K
3321 Dufferin Street, North York 0.66km -
Esso
3321 Dufferin Street, North York 0.67km
-
Fit4Less
235-700 Lawrence Avenue West, North York 0.43km -
F45 Functional Training Toronto Yorkdale
3101 Dufferin Street, Toronto 0.7km -
The Uptown POWERSTATION
3019 Dufferin Street, lower level, Toronto 0.95km
-
Flemington Park
A, 2 Flemington Road, North York 0.37km -
Varna Park
North York 0.4km -
Yorkdale Park
North York 0.41km
-
Toronto Public Library - Barbara Frum Branch
20 Covington Road, North York 1.34km -
Little Free Library #114509
563 Cranbrooke Avenue, North York 1.72km -
Cham Shan Temple Buddhist Gallery
1224 Lawrence Avenue West, North York 1.91km
-
Unison Doctor
10 Flemington Road, North York 0.36km -
Top 5s block
61 Bagot Court, North York 0.49km -
Gastroenterology Group
3200 Dufferin Street, North York 0.65km
-
Lawrence Heights Phamily Pharmacy
12 Flemington Road, North York 0.33km -
Fortinos
700 Lawrence Avenue West, North York 0.43km -
Loblaw pharmacy
700 Lawrence Avenue West, North York 0.43km
-
Lawrence Allen Centre
700 Lawrence Avenue West, North York 0.41km -
Board Walk Shoes
Lawrence Square Shopping Centre, 700 Lawrence Avenue West, North York 0.46km -
“鸭掉毛”购物中心
22 Yorkdale Road, North York 0.5km
-
Cineplex Cinemas Yorkdale
Yorkdale Shopping Centre, 3401 Dufferin Street c/o Yorkdale Shopping Centre, Toronto 0.76km
-
MermaidsFind
705 - A Lawrence Avenue West, North York 0.59km -
Red Lobster
3200 Dufferin Street, Toronto 0.61km -
MOXIES Yorkdale Mall Restaurant
30-3401 Dufferin Street, Toronto 0.62km
For Rent
More about this building
View 160 Flemington Road, Toronto- 2 bath
- 2 bed
- 1000 sqft
1005-10 Shallmar Boulevard, Toronto, Ontario • M5N 1J4 • Forest Hill North
- 2 bath
- 2 bed
- 600 sqft
1115-120 Varna Drive, Toronto, Ontario • M6A 0B3 • Englemount-Lawrence
- 1 bath
- 2 bed
- 600 sqft
901-120 Varna Drive, Toronto, Ontario • M6A 0B3 • Englemount-Lawrence
- 1 bath
- 3 bed
- 700 sqft
808-50 Lotherton Pathway, Toronto, Ontario • M6B 2G7 • Yorkdale-Glen Park
- 2 bath
- 2 bed
- 600 sqft
521-120 Varna Drive, Toronto, Ontario • M6A 0B3 • Englemount-Lawrence
- 1 bath
- 2 bed
- 600 sqft
705-2020 Bathurst Street, Toronto, Ontario • M5P 3L1 • Humewood-Cedarvale
- 2 bath
- 2 bed
- 700 sqft
307-556 Marlee Avenue, Toronto, Ontario • M6B 0B1 • Yorkdale-Glen Park
- 2 bath
- 2 bed
- 600 sqft
902-120 Varna Drive, Toronto, Ontario • M6A 0B3 • Englemount-Lawrence














