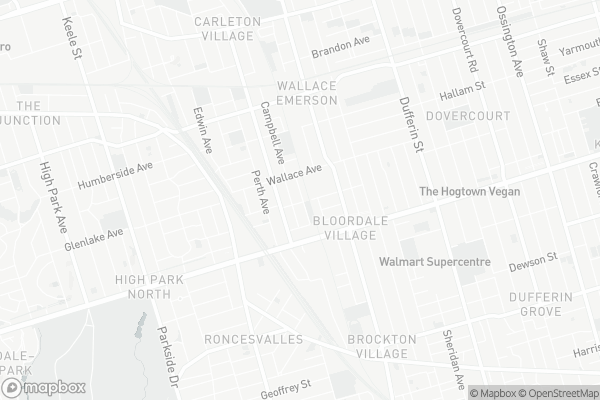Very Walkable
- Daily errands do not require a car.
Rider's Paradise
- Daily errands do not require a car.
Very Bikeable
- Most errands can be accomplished on bike.

École élémentaire Toronto Ouest
Elementary: PublicÉIC Saint-Frère-André
Elementary: CatholicSt Luigi Catholic School
Elementary: CatholicSt Sebastian Catholic School
Elementary: CatholicPerth Avenue Junior Public School
Elementary: PublicPauline Junior Public School
Elementary: PublicCaring and Safe Schools LC4
Secondary: PublicALPHA II Alternative School
Secondary: PublicÉSC Saint-Frère-André
Secondary: CatholicÉcole secondaire Toronto Ouest
Secondary: PublicBloor Collegiate Institute
Secondary: PublicBishop Marrocco/Thomas Merton Catholic Secondary School
Secondary: Catholic-
Pepper's Cafe
189 Wallace Avenue, Toronto, ON M6H 1V5 0.3km -
The Gaslight
1426 Bloor Street W, Toronto, ON M6P 3L4 0.31km -
MamaLand Resto-Lounge
685 Lansdowne Avenue, Toronto, ON M6H 3Y9 0.39km
-
Propeller Coffee
50 Wade Avenue, Toronto, ON M6H 3Y5 0.19km -
Neon Commissary
241 Wallace Avenue, Toronto, ON M6H 1V5 0.19km -
Martin Espresso Bar
1421 Bloor Street W, Toronto, ON M6P 3L4 0.34km
-
Quest Health & Performance
231 Wallace Avenue, Toronto, ON M6H 1V5 0.21km -
Auxiliary Crossfit
213 Sterling Road, Suite 109, Toronto, ON M6R 2B2 0.53km -
Bloor Street Fitness and Boxing
2295 Dundas Street W, Toronto, ON M6R 1X6 0.68km
-
Thompson's Homeopathic Supplies
239 Wallace Ave, Toronto, ON M6H 1V5 0.2km -
Universal Pharmacy
819 Lansdowne Avenue, Toronto, ON M6H 3Z2 0.35km -
Shoppers Drug Mart
2440 Dundas Street W, Toronto, ON M6P 1W9 0.49km
-
Neon Commissary
241 Wallace Avenue, Toronto, ON M6H 1V5 0.19km -
Balam
584 Lansdowne Avenue, Toronto, ON M6H 3Y6 0.26km -
Remya Juicery
19 Wade Avenue, Toronto, ON M6H 1P4 0.29km
-
Galleria Shopping Centre
1245 Dupont Street, Toronto, ON M6H 2A6 0.93km -
Dufferin Mall
900 Dufferin Street, Toronto, ON M6H 4A9 1.19km -
Toronto Stockyards
590 Keele Street, Toronto, ON M6N 3E7 2.05km
-
Tavora Portuguese Sea Products
15 Jenet Avenue, Toronto, ON M6H 1R5 0.26km -
A G P Mart
20 Wade Ave, Toronto, ON M6H 4H3 0.26km -
FreshCo
2440 Dundas Street W, Toronto, ON M4P 4A9 0.49km
-
4th and 7
1211 Bloor Street W, Toronto, ON M6H 1N4 0.59km -
LCBO - Roncesvalles
2290 Dundas Street W, Toronto, ON M6R 1X4 0.6km -
The Beer Store - Dundas and Roncesvalles
2135 Dundas St W, Toronto, ON M6R 1X4 0.86km
-
Bento's Auto & Tire Centre
2000 Dundas Street W, Toronto, ON M6R 1W6 0.94km -
Jacinto's Car Wash
2010 Dundas Street W, Toronto, ON M6R 1W6 0.9km -
Ventures Cars and Truck Rentals
1260 Dupont Street, Toronto, ON M6H 2A4 0.98km
-
Revue Cinema
400 Roncesvalles Ave, Toronto, ON M6R 2M9 1.06km -
The Royal Cinema
608 College Street, Toronto, ON M6G 1A1 2.67km -
Hot Docs Ted Rogers Cinema
506 Bloor Street W, Toronto, ON M5S 1Y3 3km
-
Perth-Dupont Branch Public Library
1589 Dupont Street, Toronto, ON M6P 3S5 0.77km -
Toronto Public Library
1101 Bloor Street W, Toronto, ON M6H 1M7 1.05km -
Annette Branch Public Library
145 Annette Street, Toronto, ON M6P 1P3 1.6km
-
St Joseph's Health Centre
30 The Queensway, Toronto, ON M6R 1B5 2.21km -
Toronto Rehabilitation Institute
130 Av Dunn, Toronto, ON M6K 2R6 3.01km -
Toronto Western Hospital
399 Bathurst Street, Toronto, ON M5T 3.42km
-
Campbell Avenue Park
Campbell Ave, Toronto ON 0.42km -
Perth Square Park
350 Perth Ave (at Dupont St.), Toronto ON 0.61km -
High Park
1873 Bloor St W (at Parkside Dr), Toronto ON M6R 2Z3 1.56km
-
TD Bank Financial Group
382 Roncesvalles Ave (at Marmaduke Ave.), Toronto ON M6R 2M9 1.11km -
RBC Royal Bank
972 Bloor St W (Dovercourt), Toronto ON M6H 1L6 1.45km -
RBC Royal Bank
1970 Saint Clair Ave W, Toronto ON M6N 0A3 2.27km
- 3 bath
- 4 bed
123 Perth Avenue, Toronto, Ontario • M6P 3X2 • Dovercourt-Wallace Emerson-Junction
- 4 bath
- 3 bed
1007 Ossington Avenue, Toronto, Ontario • M6G 3V8 • Dovercourt-Wallace Emerson-Junction
- 2 bath
- 3 bed
- 2000 sqft
9 Marmaduke Street, Toronto, Ontario • M6R 1T1 • High Park-Swansea
- 4 bath
- 5 bed
636 Runnymede Road, Toronto, Ontario • M6S 3A2 • Runnymede-Bloor West Village
- 3 bath
- 3 bed
1051 St. Clarens Avenue, Toronto, Ontario • M6H 3X8 • Corso Italia-Davenport
- 3 bath
- 3 bed
547 Saint Clarens Avenue, Toronto, Ontario • M6H 3W6 • Dovercourt-Wallace Emerson-Junction














