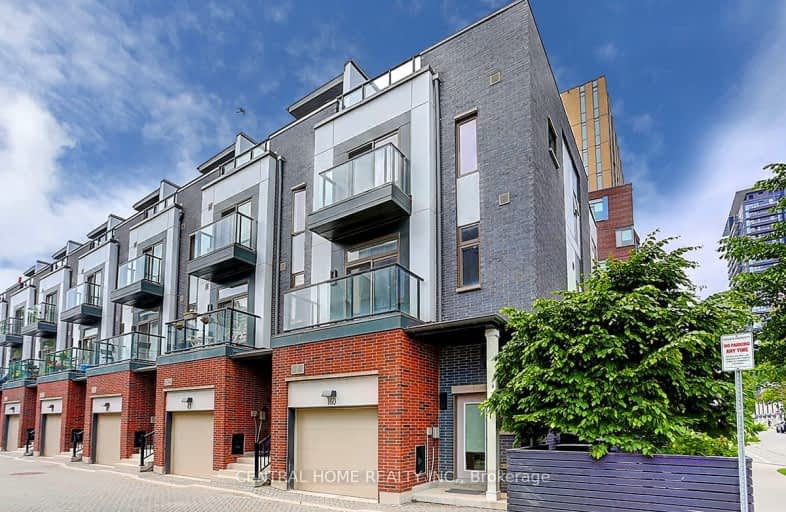Walker's Paradise
- Daily errands do not require a car.
98
/100
Rider's Paradise
- Daily errands do not require a car.
94
/100
Biker's Paradise
- Daily errands do not require a car.
99
/100

St Paul Catholic School
Elementary: Catholic
0.30 km
École élémentaire Gabrielle-Roy
Elementary: Public
0.81 km
Market Lane Junior and Senior Public School
Elementary: Public
0.96 km
Sprucecourt Junior Public School
Elementary: Public
0.70 km
Nelson Mandela Park Public School
Elementary: Public
0.13 km
Lord Dufferin Junior and Senior Public School
Elementary: Public
0.49 km
Msgr Fraser College (St. Martin Campus)
Secondary: Catholic
1.04 km
Inglenook Community School
Secondary: Public
0.53 km
St Michael's Choir (Sr) School
Secondary: Catholic
1.31 km
SEED Alternative
Secondary: Public
1.06 km
Eastdale Collegiate Institute
Secondary: Public
1.38 km
Collège français secondaire
Secondary: Public
1.30 km
-
Orphan's Greenspace - Dog Park
51 Powell Rd (btwn Adelaide St. & Richmond Ave.), Toronto ON M3K 1M6 0.41km -
Riverdale Park West
500 Gerrard St (at River St.), Toronto ON M5A 2H3 0.85km -
Cathedral Church of St. James
106 King St (btwn Church St and Jarvis St), Toronto ON M9N 1L5 1.3km
-
BMO Bank of Montreal
2 Queen St E (at Yonge St), Toronto ON M5C 3G7 1.48km -
CIBC
943 Queen St E (Yonge St), Toronto ON M4M 1J6 1.49km -
TD Bank Financial Group
65 Wellesley St E (at Church St), Toronto ON M4Y 1G7 1.71km


