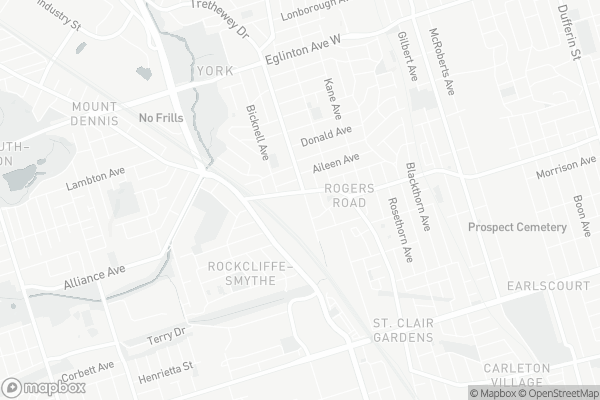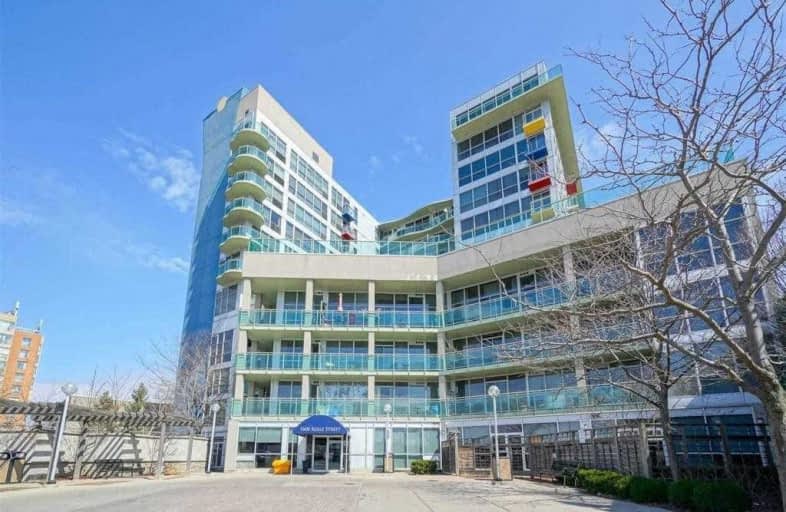Very Walkable
- Most errands can be accomplished on foot.
Excellent Transit
- Most errands can be accomplished by public transportation.
Bikeable
- Some errands can be accomplished on bike.

Keelesdale Junior Public School
Elementary: PublicHarwood Public School
Elementary: PublicGeneral Mercer Junior Public School
Elementary: PublicSanta Maria Catholic School
Elementary: CatholicSilverthorn Community School
Elementary: PublicSt Matthew Catholic School
Elementary: CatholicUrsula Franklin Academy
Secondary: PublicGeorge Harvey Collegiate Institute
Secondary: PublicBlessed Archbishop Romero Catholic Secondary School
Secondary: CatholicYork Memorial Collegiate Institute
Secondary: PublicWestern Technical & Commercial School
Secondary: PublicHumberside Collegiate Institute
Secondary: Public-
Rui Gomes Meats & Food Market
546 Rogers Road, York 0.19km -
Sak's Fine Foods
500 Rogers Road, York 0.31km -
Popular Supermarket
216 Chambers Av, York 0.52km
-
The Beer Store
1515 Keele Street, York 0.23km -
Junction Craft Brewery
150 Symes Road, Toronto 1.08km -
LCBO
2151 Saint Clair Avenue West, Toronto 1.24km
-
Papa John's Pizza
605 Rogers Road, Toronto 0.03km -
Subway
605 Rogers Road Unit #D-3, Toronto 0.04km -
A&W Canada
605 Rogers Road, York 0.04km
-
Ample Food Market
605 Rogers Road Unit A2, York 0.08km -
Canecas Sports Bar
605 Rogers Road, York 0.15km -
Tim Hortons
380 Weston Road, Toronto 0.35km
-
BMO Bank of Montreal
605 Rogers Road, Toronto 0.04km -
RBC Royal Bank
1970 Saint Clair Avenue West SUITE 101, Toronto 1.05km -
CIBC Branch with ATM
2161 Saint Clair Avenue West, Toronto 1.23km
-
Shell
1610 Keele Street, York 0.08km -
Petro-Canada & Car Wash
385 Weston Road, York 0.33km -
HUSKY
481 Rogers Road, York 0.37km
-
iLoveKickboxing - Toronto West
605 Rogers Rd Unit #D7A, Toronto 0.16km -
T-dot Tumbler
1980 Saint Clair Avenue West, Toronto 0.99km -
The York Gymnastics Club
2690 Eglinton Avenue West, York 1.02km
-
York Stadium Park
2 Avon Avenue, York 0.45km -
Turnberry North Park
44 Algarve Crescent, Toronto 0.48km -
Turnberry North Park
Old Toronto 0.48km
-
Toronto Public Library - Evelyn Gregory Branch
120 Trowell Avenue, York 0.52km -
Toronto Public Library - St. Clair/Silverthorn Branch
1748 Saint Clair Avenue West, Toronto 1.22km -
Toronto Public Library - Mount Dennis Branch
1123 Weston Road, York 1.43km
-
Stockyards Medical
1980 Saint Clair Avenue West Unit 203, Toronto 0.99km -
Cann Help Clinics
2559 Eglinton Avenue West, York 0.99km -
2404 Eglinton Avenue West, York 1.22km
-
I.D.A. - Rogers Road Pharmacy
576 Rogers Road, York 0.09km -
Keele & Rogers Pharmacy
605 Rogers Road, York 0.16km -
PharmacyGo Caledonia
324 Silverthorn Avenue, York 0.69km
-
Stock Yards Village
30 Weston Road, Toronto 0.99km -
Stock Yards Village
1980 Saint Clair Avenue West, Toronto 0.99km -
WNW Optical
1980 Saint Clair Avenue West UNIT 201, Toronto 0.99km
-
Frame Discreet
96 Vine Avenue Unit 1B, Toronto 1.66km -
Pix Film Gallery
1411 Dufferin Street Unit C, Toronto 2.83km -
Eyesore Cinema
1176 Bloor Street West, Toronto 3.71km
-
Bar O Micaelense
570 Rogers Road, York 0.1km -
Canecas Sports Bar
605 Rogers Road, York 0.15km -
Galo Toronto
605 Rogers Road, York 0.16km
For Sale
More about this building
View 1600 Keele Street, Toronto- 1 bath
- 1 bed
- 500 sqft
515-165 Canon Jackson Drive West, Toronto, Ontario • M6M 2G1 • Beechborough-Greenbrook
- 1 bath
- 1 bed
- 500 sqft
1210-816 Lansdowne Avenue, Toronto, Ontario • M6H 4K6 • Dovercourt-Wallace Emerson-Junction
- 1 bath
- 1 bed
- 600 sqft
809-1285 Dupont Street, Toronto, Ontario • M6H 2A6 • Dovercourt-Wallace Emerson-Junction
- 1 bath
- 1 bed
- 500 sqft
508-385 Osler Street, Toronto, Ontario • M6N 0B2 • Weston-Pellam Park
- 1 bath
- 1 bed
- 500 sqft
1204-812 Lansdowne Avenue, Toronto, Ontario • M6H 4K5 • Dovercourt-Wallace Emerson-Junction
- 1 bath
- 1 bed
- 500 sqft
2510-1285 Dupont Street, Toronto, Ontario • M6H 0E3 • Dovercourt-Wallace Emerson-Junction
- 1 bath
- 1 bed
1910-1461 Lawrence Avenue West, Toronto, Ontario • M6L 0A6 • Brookhaven-Amesbury
- 1 bath
- 1 bed
- 500 sqft
511-1420 Dupont Street, Toronto, Ontario • M6H 0C2 • Dovercourt-Wallace Emerson-Junction
- 1 bath
- 1 bed
- 500 sqft
204-7 Fairbank Avenue, Toronto, Ontario • M6E 3Y5 • Briar Hill-Belgravia
- 1 bath
- 1 bed
- 500 sqft
313-2625 Dundas Street West, Toronto, Ontario • M6P 1X9 • Junction Area
- 1 bath
- 1 bed
- 500 sqft
407-1401 Dupont Street, Toronto, Ontario • M6H 4J7 • Dovercourt-Wallace Emerson-Junction














