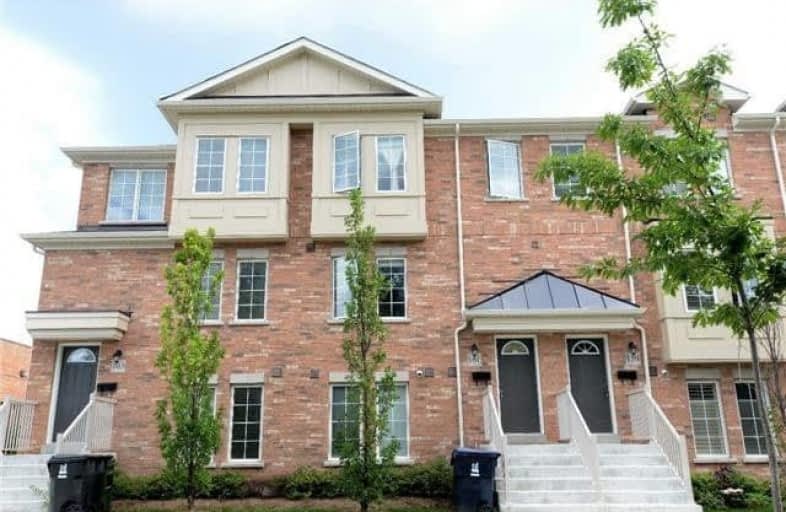Sold on Nov 12, 2020
Note: Property is not currently for sale or for rent.

-
Type: Att/Row/Twnhouse
-
Style: 3-Storey
-
Lot Size: 17.88 x 64.4 Feet
-
Age: 0-5 years
-
Taxes: $3,352 per year
-
Days on Site: 10 Days
-
Added: Nov 02, 2020 (1 week on market)
-
Updated:
-
Last Checked: 2 months ago
-
MLS®#: E4975685
-
Listed By: Re/max ace realty inc., brokerage
Location! Location! Location! Modern 4Br + 3 Full Washroom 3 Story Freehold Luxury Town Home In A High Demand Area. Full Of Sunlight, Freshly Painted, New Flooring In All Upper Stair Bed Rooms , Pot Lights & Fully Equipped. Sophistication & Style W/ An Open Concept Design And Large Walkout Deck, Private Driveway. Build In Garage. Granite Counter, Double Sink. Pantry In Kitchen. Main Level Bedroom Can Be Converted In To Separate Unit. Close To All Amenities.
Extras
All Electric Light Fixtures, Ss Stove With Gas Burner, Ss Dishwasher, Central A/C.
Property Details
Facts for 161 Greenbrae Circuit, Toronto
Status
Days on Market: 10
Last Status: Sold
Sold Date: Nov 12, 2020
Closed Date: Dec 14, 2020
Expiry Date: Feb 01, 2021
Sold Price: $750,000
Unavailable Date: Nov 12, 2020
Input Date: Nov 02, 2020
Prior LSC: Listing with no contract changes
Property
Status: Sale
Property Type: Att/Row/Twnhouse
Style: 3-Storey
Age: 0-5
Area: Toronto
Community: Woburn
Availability Date: Immediate
Inside
Bedrooms: 4
Bathrooms: 3
Kitchens: 1
Rooms: 8
Den/Family Room: No
Air Conditioning: Central Air
Fireplace: No
Laundry Level: Lower
Central Vacuum: N
Washrooms: 3
Utilities
Electricity: Yes
Gas: Yes
Cable: Yes
Telephone: Yes
Building
Basement: Fin W/O
Basement 2: Sep Entrance
Heat Type: Forced Air
Heat Source: Gas
Exterior: Brick
Water Supply: Municipal
Special Designation: Unknown
Parking
Driveway: Available
Garage Spaces: 1
Garage Type: Attached
Covered Parking Spaces: 1
Total Parking Spaces: 2
Fees
Tax Year: 2020
Tax Legal Description: Part Of Lot 19, Concession 1, Designated As Part 1
Taxes: $3,352
Highlights
Feature: Clear View
Feature: Library
Feature: Public Transit
Feature: School
Land
Cross Street: Markham And Lawrence
Municipality District: Toronto E09
Fronting On: South
Pool: None
Sewer: Sewers
Lot Depth: 64.4 Feet
Lot Frontage: 17.88 Feet
Rooms
Room details for 161 Greenbrae Circuit, Toronto
| Type | Dimensions | Description |
|---|---|---|
| Living Main | 3.48 x 4.45 | Hardwood Floor, Open Concept, W/O To Deck |
| Dining Main | 2.15 x 4.18 | Hardwood Floor, Open Concept, Combined W/Living |
| Kitchen Main | 3.51 x 5.33 | Ceramic Floor, Pantry |
| Master 3rd | 3.47 x 4.45 | Laminate, Double Closet, 4 Pc Ensuite |
| 2nd Br 3rd | 2.14 x 4.32 | Laminate, Closet |
| 3rd Br 3rd | 2.65 x 2.77 | Laminate, Closet |
| 4th Br Lower | 2.00 x 3.66 | Broadloom, Ensuite Bath, 4 Pc Ensuite |
| XXXXXXXX | XXX XX, XXXX |
XXXX XXX XXXX |
$XXX,XXX |
| XXX XX, XXXX |
XXXXXX XXX XXXX |
$XXX,XXX | |
| XXXXXXXX | XXX XX, XXXX |
XXXX XXX XXXX |
$XXX,XXX |
| XXX XX, XXXX |
XXXXXX XXX XXXX |
$XXX,XXX |
| XXXXXXXX XXXX | XXX XX, XXXX | $750,000 XXX XXXX |
| XXXXXXXX XXXXXX | XXX XX, XXXX | $699,000 XXX XXXX |
| XXXXXXXX XXXX | XXX XX, XXXX | $605,000 XXX XXXX |
| XXXXXXXX XXXXXX | XXX XX, XXXX | $566,000 XXX XXXX |

Tecumseh Senior Public School
Elementary: PublicSt Barbara Catholic School
Elementary: CatholicGolf Road Junior Public School
Elementary: PublicChurchill Heights Public School
Elementary: PublicTredway Woodsworth Public School
Elementary: PublicCornell Junior Public School
Elementary: PublicÉSC Père-Philippe-Lamarche
Secondary: CatholicNative Learning Centre East
Secondary: PublicAlternative Scarborough Education 1
Secondary: PublicMaplewood High School
Secondary: PublicWoburn Collegiate Institute
Secondary: PublicCedarbrae Collegiate Institute
Secondary: Public

