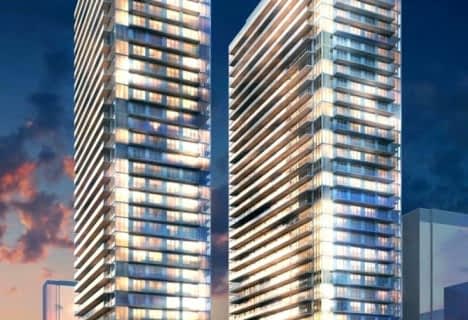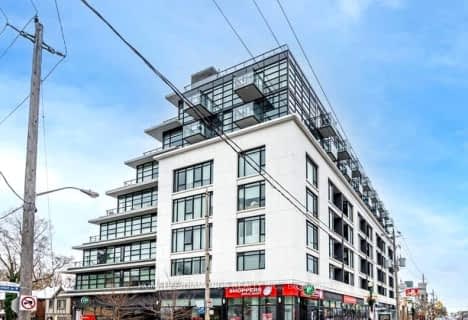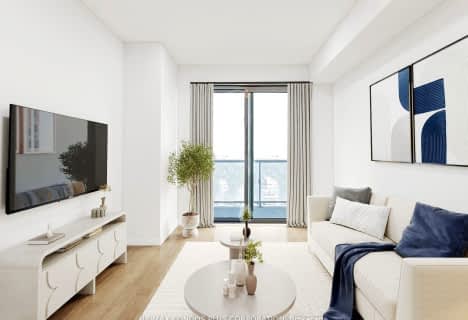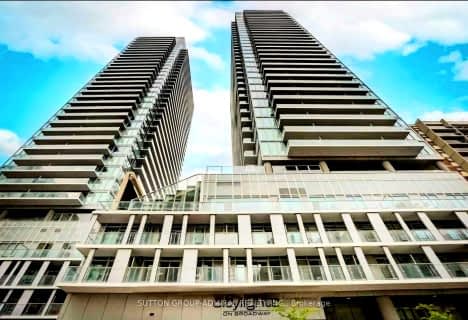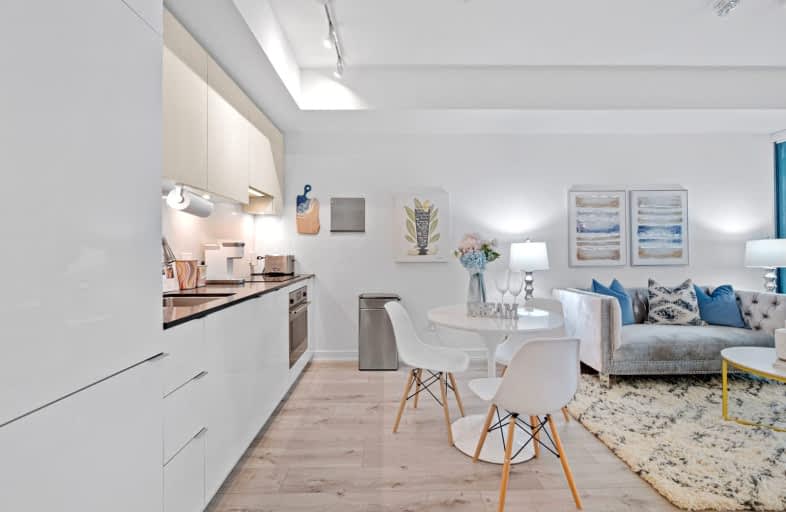
Walker's Paradise
- Daily errands do not require a car.
Rider's Paradise
- Daily errands do not require a car.
Bikeable
- Some errands can be accomplished on bike.

Spectrum Alternative Senior School
Elementary: PublicSt Monica Catholic School
Elementary: CatholicHodgson Senior Public School
Elementary: PublicJohn Fisher Junior Public School
Elementary: PublicDavisville Junior Public School
Elementary: PublicEglinton Junior Public School
Elementary: PublicMsgr Fraser College (Midtown Campus)
Secondary: CatholicLeaside High School
Secondary: PublicMarshall McLuhan Catholic Secondary School
Secondary: CatholicNorth Toronto Collegiate Institute
Secondary: PublicLawrence Park Collegiate Institute
Secondary: PublicNorthern Secondary School
Secondary: Public-
Metro
2300 Yonge Street, Toronto 0.5km -
Carload on yonge
2503 Yonge Street, Toronto 0.58km -
Best Season
2563 Yonge Street, Toronto 0.73km
-
LCBO
101 Eglinton Avenue East, Toronto 0.18km -
Wine Rack
2447 Yonge Street, Toronto 0.48km -
LCBO
2300 Yonge Street, Toronto 0.53km
-
Banjara Eglinton
#mainfloor, 164 Eglinton Avenue East, Toronto 0.09km -
RUDY
168 Eglinton Avenue East, Toronto 0.1km -
reflexdiner
195 Roehampton Avenue, Toronto 0.1km
-
Yonge & Eligible Cafe Inc
155 Redpath Avenue Unit 101, Toronto 0.07km -
Istanbul Café & Espresso Bar
174 Eglinton Avenue East, Toronto 0.1km -
Coffee Toffee
Toronto 0.11km
-
President's Choice Financial Pavilion and ATM
101 Eglinton Avenue East, Toronto 0.18km -
Osuuspankki
Brownlow Avenue, Toronto 0.2km -
DUCA Financial Services Credit Union Ltd.
245 Eglinton Avenue East, Toronto 0.35km
-
Petro-Canada
536 Mount Pleasant Road, Toronto 0.87km -
Petro-Canada
1021 Avenue Road, Toronto 1.23km -
Circle K
381 Mount Pleasant Road, Toronto 1.26km
-
Oxygen Yoga and Fitness Yonge and Eglinton
188 Eglinton Avenue East, Toronto 0.13km -
Fit Factory Midtown
161 Eglinton Avenue East, Toronto 0.16km -
GoodLife Fitness Toronto Dunfield and Eglinton
110 Eglinton Avenue East, Toronto 0.17km
-
Dunfield Park
35 Dunfield Avenue, Toronto 0.39km -
Redpath Avenue Parkette
1Y4, 130 Erskine Avenue, Toronto 0.4km -
Redpath Avenue Parkette
Old Toronto 0.4km
-
Toronto Public Library Workers Union
20 Eglinton Avenue East, Toronto 0.35km -
Toronto Public Library - Northern District Branch
40 Orchard View Boulevard, Toronto 0.48km -
Toronto Public Library - Mount Pleasant Branch
599 Mount Pleasant Road, Toronto 0.7km
-
Collaborative Therapy & Assessment Group
500-164 Eglinton Avenue East, Toronto 0.09km -
Metro Radiology
150 Eglinton Av E, Toronto 0.11km -
RAZI Pharmacy & Clinic
212 Eglinton Avenue East, Toronto 0.16km
-
RAZI Pharmacy & Clinic
212 Eglinton Avenue East, Toronto 0.16km -
Apex Compounding Pharmacy
90 Eglinton Avenue East, Toronto 0.22km -
SHOPPERS DRUG MART
2345 Yonge Street, Toronto 0.33km
-
Rio Can
81 Roehampton Avenue, Toronto 0.19km -
Atomy Toronto Eglinton Centre
20 Eglinton Avenue East, Toronto 0.35km -
Yonge Eglinton Centre
2300 Yonge Street, Toronto 0.48km
-
Cineplex Cinemas Yonge-Eglinton and VIP
2300 Yonge Street, Toronto 0.43km -
Regent Theatre
551 Mount Pleasant Road, Toronto 0.82km -
Vennersys Cinema Solutions
1920 Yonge Street #200, Toronto 1.15km
-
Good Fortune Bar
130 Eglinton Avenue East Lower-Level, Toronto 0.1km -
The Harp Tavern - Irish Pub + Restaurant
180 Eglinton Avenue East, Toronto 0.1km -
Fresh Restaurants
101 Eglinton Avenue East, Toronto 0.21km
- 1 bath
- 1 bed
- 500 sqft
2912-185 Roehampton Avenue, Toronto, Ontario • M4P 0C6 • Mount Pleasant West
- 1 bath
- 1 bed
- 500 sqft
1008-35 Merton Street, Toronto, Ontario • M4S 3G4 • Mount Pleasant West
- 2 bath
- 2 bed
- 600 sqft
829-8 Hillsdale Avenue, Toronto, Ontario • M4S 1T5 • Mount Pleasant West
- 1 bath
- 1 bed
- 500 sqft
2409-33 Helendale Avenue, Toronto, Ontario • M4R 1C5 • Yonge-Eglinton
- 1 bath
- 1 bed
- 500 sqft
623-1 Belsize Drive, Toronto, Ontario • M4S 0B9 • Mount Pleasant West
- 1 bath
- 1 bed
- 600 sqft
2911-2221 Yonge Street, Toronto, Ontario • M4S 2B4 • Mount Pleasant West
- 1 bath
- 1 bed
- 600 sqft
#406-319 Merton Street, Toronto, Ontario • M4S 1A5 • Mount Pleasant East
- 2 bath
- 2 bed
- 600 sqft
2407-33 Helendale Avenue, Toronto, Ontario • M4R 1C5 • Yonge-Eglinton
- 1 bath
- 1 bed
- 600 sqft
507-170 Chiltern Hill Road, Toronto, Ontario • M6C 0A9 • Humewood-Cedarvale
- 1 bath
- 1 bed
- 500 sqft
2805-101 Erskine Avenue, Toronto, Ontario • M4P 0C5 • Mount Pleasant West
- 2 bath
- 1 bed
- 600 sqft
1009-195 Redpath Avenue, Toronto, Ontario • M4P 0E4 • Mount Pleasant West










