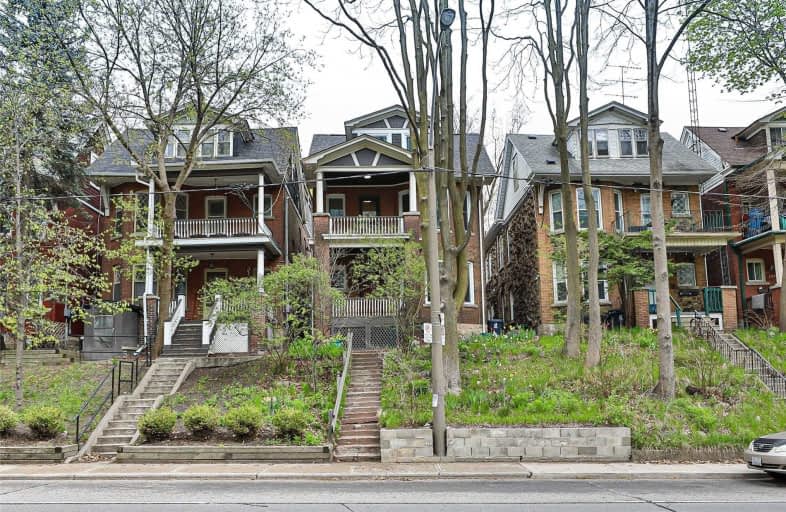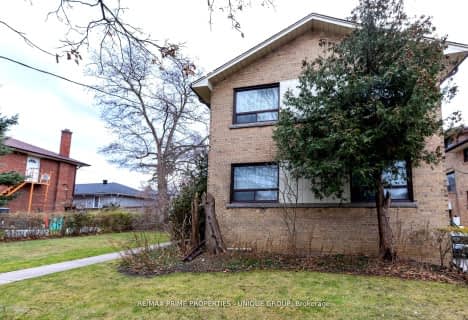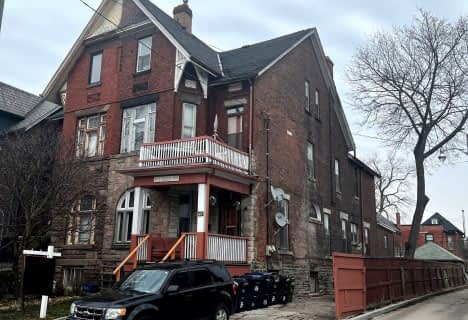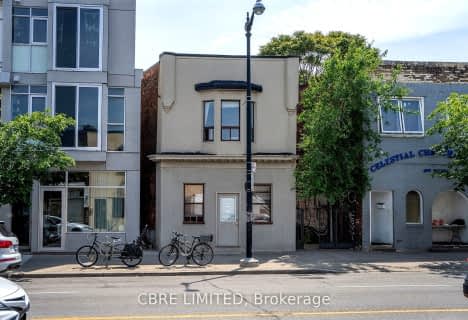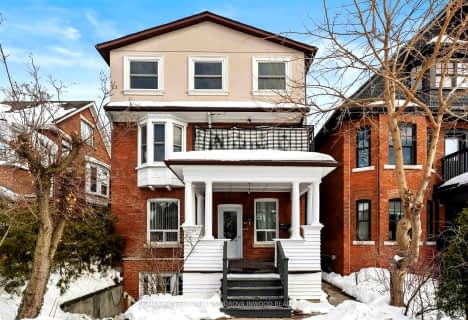Somewhat Walkable
- Some errands can be accomplished on foot.
Excellent Transit
- Most errands can be accomplished by public transportation.
Very Bikeable
- Most errands can be accomplished on bike.

Mountview Alternative School Junior
Elementary: PublicGarden Avenue Junior Public School
Elementary: PublicSt Vincent de Paul Catholic School
Elementary: CatholicKeele Street Public School
Elementary: PublicHoward Junior Public School
Elementary: PublicFern Avenue Junior and Senior Public School
Elementary: PublicCaring and Safe Schools LC4
Secondary: PublicÉSC Saint-Frère-André
Secondary: CatholicÉcole secondaire Toronto Ouest
Secondary: PublicParkdale Collegiate Institute
Secondary: PublicBishop Marrocco/Thomas Merton Catholic Secondary School
Secondary: CatholicHumberside Collegiate Institute
Secondary: Public-
Marcy
145 Roncesvalles Avenue, Toronto, ON M6R 2L2 0.6km -
Sangria Lounge
145 Roncesvalles Avenue, Toronto, ON M6R 2K9 0.58km -
Gabby's Roncesvalles
157 Roncesvalles Ave., Toronto, ON M6R 2L3 0.6km
-
Hot Oven Bakery
177 Roncesvalles Avenue, Toronto, ON M6R 2L3 0.58km -
Tim Hortons
175 Roncesvalles Ave, Toronto, ON M6R 2L3 0.58km -
Sunnyside Pavilion Cafe
1755 Lake Shore Boulevard W, Toronto, ON M6S 5A3 0.61km
-
Bloor Street Fitness and Boxing
2295 Dundas Street W, Toronto, ON M6R 1X6 1.41km -
Auxiliary Crossfit
213 Sterling Road, Suite 109, Toronto, ON M6R 2B2 1.62km -
System Fitness
2100 Bloor Street W, Toronto, ON M6S 1M7 1.67km
-
Guardian Pharmacy
137 Roncesvalles Avenue, Toronto, ON M6R 2L2 0.63km -
Sunnyside Medical Pharmacy
29 Roncesvalles Avenue, Toronto, ON M6R 2K4 0.79km -
Shopper's Drug Mart
1473 Queen Street W, Toronto, ON M6R 1A6 1.34km
-
Lakeside Cafe
30 The Queensway, Barnicke Wing, 1st Fl, Room 1B, St Joseph's Health Centre, Toronto, ON M6R 1B5 0.48km -
Tim Hortons
175 Roncesvalles Ave, Toronto, ON M6R 2L3 0.58km -
Kami Sushi
153 Roncesvalles Avenue, Toronto, ON M6R 2L3 0.6km
-
Parkdale Village Bia
1313 Queen St W, Toronto, ON M6K 1L8 1.77km -
Dufferin Mall
900 Dufferin Street, Toronto, ON M6H 4A9 2.2km -
Galleria Shopping Centre
1245 Dupont Street, Toronto, ON M6H 2A6 2.94km
-
Sobeys
199 Roncesvalles Avenue, Toronto, ON M6R 2L5 0.61km -
Rowe Farms
105 Roncesvalles Avenue, Toronto, ON M6R 2K9 0.65km -
Garden Milk & Variety
301 Roncesvalles Avenue, Toronto, ON M6R 2M6 0.74km
-
The Beer Store - Dundas and Roncesvalles
2135 Dundas St W, Toronto, ON M6R 1X4 1.17km -
LCBO - Roncesvalles
2290 Dundas Street W, Toronto, ON M6R 1X4 1.44km -
LCBO
1357 Queen Street W, Toronto, ON M6K 1M1 1.65km
-
Certified Tire & Auto
1586 Queen Street W, Toronto, ON M6R 1A8 1.16km -
Jacinto's Car Wash
2010 Dundas Street W, Toronto, ON M6R 1W6 1.23km -
Bento's Auto & Tire Centre
2000 Dundas Street W, Toronto, ON M6R 1W6 1.23km
-
Revue Cinema
400 Roncesvalles Ave, Toronto, ON M6R 2M9 0.96km -
The Royal Cinema
608 College Street, Toronto, ON M6G 1A1 3.55km -
Cineforum
463 Bathurst Street, Toronto, ON M5T 2S9 4.11km
-
High Park Public Library
228 Roncesvalles Ave, Toronto, ON M6R 2L7 0.56km -
Runnymede Public Library
2178 Bloor Street W, Toronto, ON M6S 1M8 1.81km -
Toronto Public Library
1303 Queen Street W, Toronto, ON M6K 1L6 1.82km
-
St Joseph's Health Centre
30 The Queensway, Toronto, ON M6R 1B5 0.5km -
Toronto Rehabilitation Institute
130 Av Dunn, Toronto, ON M6K 2R6 1.98km -
Toronto Western Hospital
399 Bathurst Street, Toronto, ON M5T 4.16km
-
High Park
1873 Bloor St W (at Parkside Dr), Toronto ON M6R 2Z3 1.45km -
High Park Offleash Dog Trail
Colborne Lodge Dr (at Centre Rd), Toronto ON M6R 2Z3 0.8km -
Sorauren Avenue Park
289 Sorauren Ave (at Wabash Ave.), Toronto ON 1.06km
-
TD Bank Financial Group
1435 Queen St W (at Jameson Ave.), Toronto ON M6R 1A1 1.45km -
CIBC
235 Ossington Ave (Dundas St. W), Toronto ON M6J 2Z8 2.87km -
RBC Royal Bank
972 Bloor St W (Dovercourt), Toronto ON M6H 1L6 2.93km
- 4 bath
- 6 bed
632 Durie Street, Toronto, Ontario • M6S 3H1 • Runnymede-Bloor West Village
- 4 bath
- 6 bed
- 3000 sqft
1078 Dovercourt Road, Toronto, Ontario • M6H 2X8 • Dovercourt-Wallace Emerson-Junction
- 4 bath
- 6 bed
- 3000 sqft
418 Margueretta Street, Toronto, Ontario • M6H 3S5 • Dovercourt-Wallace Emerson-Junction
- 10 bath
- 7 bed
- 3500 sqft
33 Edwin Avenue, Toronto, Ontario • M6P 3Z5 • Dovercourt-Wallace Emerson-Junction
