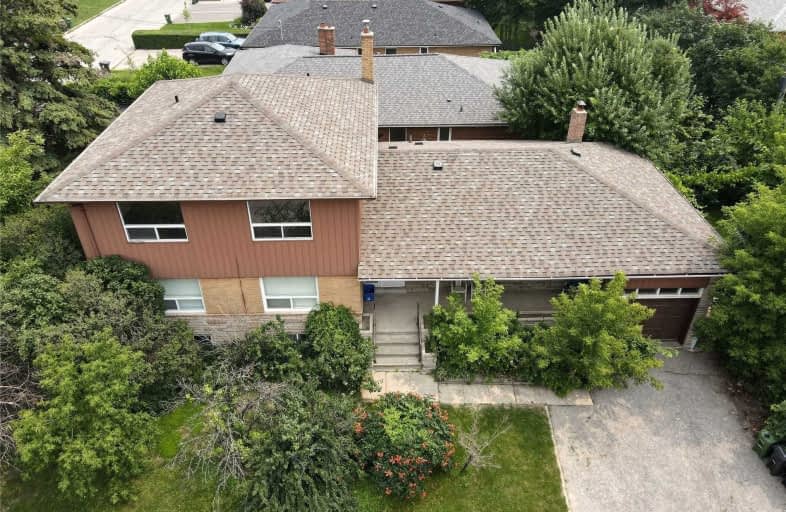
Wilmington Elementary School
Elementary: Public
1.38 km
Charles H Best Middle School
Elementary: Public
1.21 km
Faywood Arts-Based Curriculum School
Elementary: Public
2.03 km
Yorkview Public School
Elementary: Public
2.12 km
St Robert Catholic School
Elementary: Catholic
1.09 km
Dublin Heights Elementary and Middle School
Elementary: Public
1.02 km
North West Year Round Alternative Centre
Secondary: Public
3.19 km
Yorkdale Secondary School
Secondary: Public
4.21 km
Downsview Secondary School
Secondary: Public
3.68 km
Madonna Catholic Secondary School
Secondary: Catholic
3.80 km
William Lyon Mackenzie Collegiate Institute
Secondary: Public
0.92 km
Northview Heights Secondary School
Secondary: Public
1.92 km




