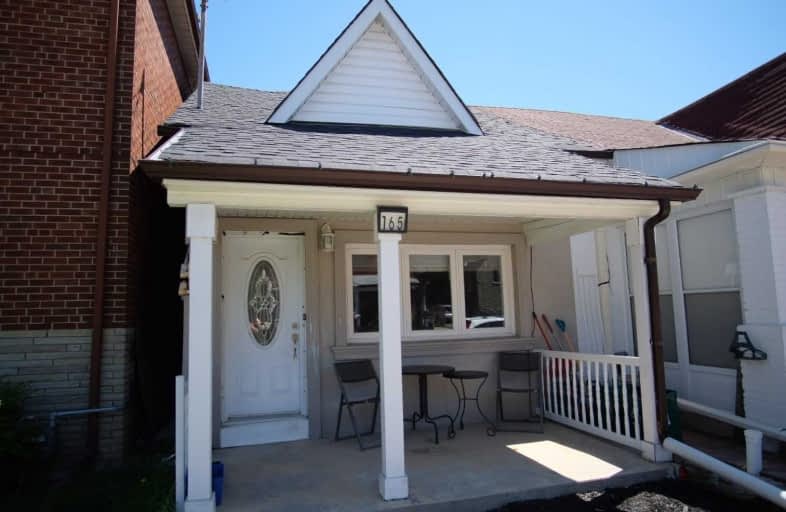Sold on Jun 12, 2019
Note: Property is not currently for sale or for rent.

-
Type: Semi-Detached
-
Style: 1 1/2 Storey
-
Lot Size: 16.54 x 118 Feet
-
Age: 100+ years
-
Taxes: $2,292 per year
-
Days on Site: 16 Days
-
Added: Sep 07, 2019 (2 weeks on market)
-
Updated:
-
Last Checked: 2 months ago
-
MLS®#: W4463369
-
Listed By: Bosley real estate ltd., brokerage
Fantastic Opportunity For A Family Home In A Hot, Up And Coming Neighbourhood! This Home Boasts An Excellent Floor Plan And At A Price Point Perfect For Your Family Starter Home Or Condo Alternative. The Home Wants Minor Improvements - But For The Handy Man Or Contractor Connected It's The Opportunity In New Toronto You Don't Want To Pass Up On. Great School Catchment, Excellent Walkability To Shops And Restaurants And Of Course Fabulous Waterfront Trails!
Extras
Offers Anytime! Inc: Fridge, Stove, Washer And Dryer, All Elfs And Window Coverings
Property Details
Facts for 165 Sixth Street, Toronto
Status
Days on Market: 16
Last Status: Sold
Sold Date: Jun 12, 2019
Closed Date: Jul 12, 2019
Expiry Date: Aug 31, 2019
Sold Price: $560,000
Unavailable Date: Jun 12, 2019
Input Date: May 27, 2019
Property
Status: Sale
Property Type: Semi-Detached
Style: 1 1/2 Storey
Age: 100+
Area: Toronto
Community: New Toronto
Availability Date: 30/60
Inside
Bedrooms: 3
Bedrooms Plus: 1
Bathrooms: 2
Kitchens: 1
Rooms: 7
Den/Family Room: No
Air Conditioning: Central Air
Fireplace: No
Laundry Level: Main
Washrooms: 2
Utilities
Electricity: Available
Gas: Available
Cable: Available
Telephone: Available
Building
Basement: None
Heat Type: Forced Air
Heat Source: Gas
Exterior: Alum Siding
Exterior: Stucco/Plaster
Water Supply: Municipal
Special Designation: Unknown
Parking
Driveway: Lane
Garage Type: None
Covered Parking Spaces: 1
Total Parking Spaces: 1
Fees
Tax Year: 2018
Tax Legal Description: Pt Lt 489, Pl 1043 , As In Tb67 ; *Contd
Taxes: $2,292
Highlights
Feature: Fenced Yard
Feature: Lake Access
Feature: Park
Feature: Public Transit
Feature: Rec Centre
Feature: School
Land
Cross Street: Lake Shore Blvd W /
Municipality District: Toronto W06
Fronting On: East
Pool: None
Sewer: Sewers
Lot Depth: 118 Feet
Lot Frontage: 16.54 Feet
Rooms
Room details for 165 Sixth Street, Toronto
| Type | Dimensions | Description |
|---|---|---|
| Living Main | 4.79 x 3.69 | Window, O/Looks Frontyard, Hardwood Floor |
| Dining Main | 3.12 x 2.84 | Hardwood Floor |
| Kitchen Main | 3.15 x 3.52 | Ceramic Floor, Window, Granite Counter |
| Laundry Main | 2.95 x 2.40 | Ceramic Floor, W/O To Yard |
| 3rd Br Main | 3.15 x 3.43 | Window, Closet |
| Master 2nd | 4.69 x 3.81 | Window, Closet |
| 2nd Br 2nd | 3.19 x 5.49 | Closet |
| Den 2nd | 2.45 x 3.24 |
| XXXXXXXX | XXX XX, XXXX |
XXXX XXX XXXX |
$XXX,XXX |
| XXX XX, XXXX |
XXXXXX XXX XXXX |
$XXX,XXX | |
| XXXXXXXX | XXX XX, XXXX |
XXXX XXX XXXX |
$XXX,XXX |
| XXX XX, XXXX |
XXXXXX XXX XXXX |
$XXX,XXX |
| XXXXXXXX XXXX | XXX XX, XXXX | $560,000 XXX XXXX |
| XXXXXXXX XXXXXX | XXX XX, XXXX | $589,000 XXX XXXX |
| XXXXXXXX XXXX | XXX XX, XXXX | $442,400 XXX XXXX |
| XXXXXXXX XXXXXX | XXX XX, XXXX | $439,900 XXX XXXX |

The Holy Trinity Catholic School
Elementary: CatholicSeventh Street Junior School
Elementary: PublicSt Teresa Catholic School
Elementary: CatholicSt Leo Catholic School
Elementary: CatholicSecond Street Junior Middle School
Elementary: PublicJohn English Junior Middle School
Elementary: PublicEtobicoke Year Round Alternative Centre
Secondary: PublicLakeshore Collegiate Institute
Secondary: PublicEtobicoke School of the Arts
Secondary: PublicEtobicoke Collegiate Institute
Secondary: PublicFather John Redmond Catholic Secondary School
Secondary: CatholicBishop Allen Academy Catholic Secondary School
Secondary: Catholic

