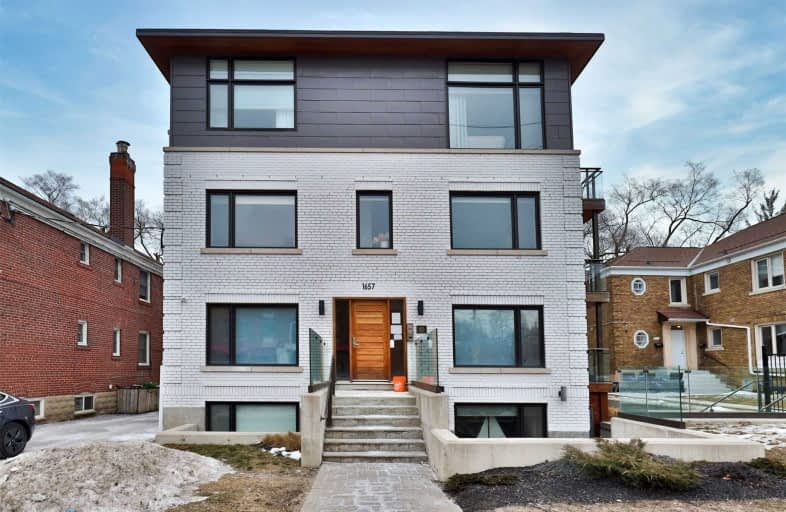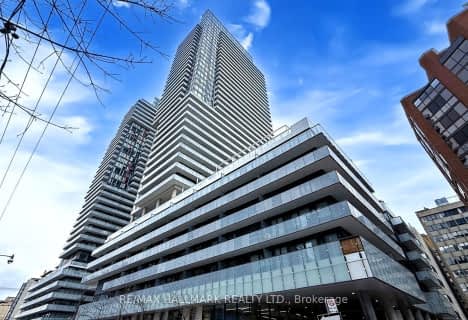
Car-Dependent
- Most errands require a car.
Excellent Transit
- Most errands can be accomplished by public transportation.
Bikeable
- Some errands can be accomplished on bike.

North Preparatory Junior Public School
Elementary: PublicHoly Rosary Catholic School
Elementary: CatholicCedarvale Community School
Elementary: PublicHumewood Community School
Elementary: PublicWest Preparatory Junior Public School
Elementary: PublicForest Hill Junior and Senior Public School
Elementary: PublicMsgr Fraser College (Midtown Campus)
Secondary: CatholicMsgr Fraser College (Alternate Study) Secondary School
Secondary: CatholicVaughan Road Academy
Secondary: PublicOakwood Collegiate Institute
Secondary: PublicForest Hill Collegiate Institute
Secondary: PublicMarshall McLuhan Catholic Secondary School
Secondary: Catholic-
3 Eggs All Day Pub & Grill
936 Eglinton Avenue W, Toronto, ON M6C 2C2 0.85km -
Thirsty Fox
1028 Eglinton West, Toronto, ON M6C 2C6 0.9km -
Wychwood Pub
517 Saint Clair Avenue W, Toronto, ON M6C 1A1 1.3km
-
Starbucks
900 Eglington Avenue W, Toronto, ON M6C 3Z9 0.82km -
Hunter Coffee Shop
423 Vaughan Road, Toronto, ON M6C 2P1 0.99km -
Second Cup
415 Spadina Road, Toronto, ON M5P 2W3 1.01km
-
Rexall Pharma Plus
901 Eglinton Avenue W, York, ON M6C 2C1 0.8km -
Old Park Pharmacy
1042 Eglinton Avenue W, Toronto, ON M6C 2C5 0.89km -
Apotheca Compounding Pharmacy
417 Spadina Road, Toronto, ON M5P 2W3 1km
-
Simon's Sushi
883 Eglinton Ave W, Toronto, ON M6C 2C1 0.78km -
Pizza Pizza
947 Eglinton Avenue W, Toronto, ON M6C 2C3 0.8km -
Pampanguena Bakery
852 Eglinton Ave W, Toronto, ON M6C 2B6 0.81km
-
Yonge Eglinton Centre
2300 Yonge St, Toronto, ON M4P 1E4 2.37km -
Lawrence Allen Centre
700 Lawrence Ave W, Toronto, ON M6A 3B4 3.08km -
Lawrence Square
700 Lawrence Ave W, North York, ON M6A 3B4 3.07km
-
Parkway Fine Foods
881 Eglinton Avenue W, York, ON M6C 2C1 0.76km -
Kitchen Table Grocery Store
389 Spadina Rd, Toronto, ON M5P 2W1 1.05km -
Fresh Harvest Fine Foods
546 Eglinton Ave W, Toronto, ON M5N 1B4 1.2km
-
LCBO
396 Street Clair Avenue W, Toronto, ON M5P 3N3 1.28km -
LCBO
908 St Clair Avenue W, St. Clair and Oakwood, Toronto, ON M6C 1C6 1.81km -
LCBO
111 St Clair Avenue W, Toronto, ON M4V 1N5 2.05km
-
Edmar's Auto Service
260 Vaughan Road, Toronto, ON M6C 2N1 0.72km -
Shell
1586 Bathurst Street, York, ON M5P 3H3 0.86km -
Mr Lube
793 Spadina Road, Toronto, ON M5P 2X5 0.94km
-
Cineplex Cinemas
2300 Yonge Street, Toronto, ON M4P 1E4 2.41km -
Mount Pleasant Cinema
675 Mt Pleasant Rd, Toronto, ON M4S 2N2 3km -
Hot Docs Ted Rogers Cinema
506 Bloor Street W, Toronto, ON M5S 1Y3 3.34km
-
Toronto Public Library - Forest Hill Library
700 Eglinton Avenue W, Toronto, ON M5N 1B9 0.9km -
Toronto Public Library - Toronto
1431 Bathurst St, Toronto, ON M5R 3J2 1.41km -
Oakwood Village Library & Arts Centre
341 Oakwood Avenue, Toronto, ON M6E 2W1 1.52km
-
MCI Medical Clinics
160 Eglinton Avenue E, Toronto, ON M4P 3B5 2.78km -
SickKids
555 University Avenue, Toronto, ON M5G 1X8 2.91km -
Baycrest
3560 Bathurst Street, North York, ON M6A 2E1 4.09km
-
Sir Winston Churchill Park
301 St Clair Ave W (at Spadina Rd), Toronto ON M4V 1S4 1.57km -
Cortleigh Park
1.6km -
Oriole Park
201 Oriole Pky (Chaplin Crescent), Toronto ON M5P 2H4 1.88km
-
TD Bank Financial Group
870 St Clair Ave W, Toronto ON M6C 1C1 1.73km -
TD Bank Financial Group
1966 Yonge St (Imperial), Toronto ON M4S 1Z4 2.12km -
Scotiabank
332 Bloor St W (at Spadina Rd.), Toronto ON M5S 1W6 3.41km
More about this building
View 1657 Bathurst Street, Toronto- 2 bath
- 2 bed
- 700 sqft
311-556 Marlee Avenue, Toronto, Ontario • M6B 0B1 • Yorkdale-Glen Park
- 2 bath
- 2 bed
- 700 sqft
2813 -127 Broadway Avenue, Toronto, Ontario • M4P 1V3 • Mount Pleasant West
- 2 bath
- 2 bed
- 700 sqft
4102-2221 Yonge Street, Toronto, Ontario • M4S 2B4 • Mount Pleasant West
- — bath
- — bed
- — sqft
1105-60 St Clair Avenue West, Toronto, Ontario • M4V 1M7 • Yonge-St. Clair
- 2 bath
- 2 bed
- 600 sqft
2309N-117 Broadway Avenue, Toronto, Ontario • M4P 1V3 • Mount Pleasant West
- 2 bath
- 2 bed
- 600 sqft
2605-117 Broadway Avenue, Toronto, Ontario • M4P 1V3 • Mount Pleasant West
- 2 bath
- 2 bed
- 600 sqft
4203-161 Roehampton Avenue, Toronto, Ontario • M4P 0C8 • Mount Pleasant West
- 2 bath
- 2 bed
- 700 sqft
1205-10 Graphophone Grove, Toronto, Ontario • M6H 2A6 • Dovercourt-Wallace Emerson-Junction
- 1 bath
- 2 bed
- 800 sqft
205-77 Erskine Avenue, Toronto, Ontario • M4P 1Y5 • Mount Pleasant West
- 2 bath
- 2 bed
- 600 sqft
2507-117 Broadway Avenue, Toronto, Ontario • M4P 1V3 • Mount Pleasant West













