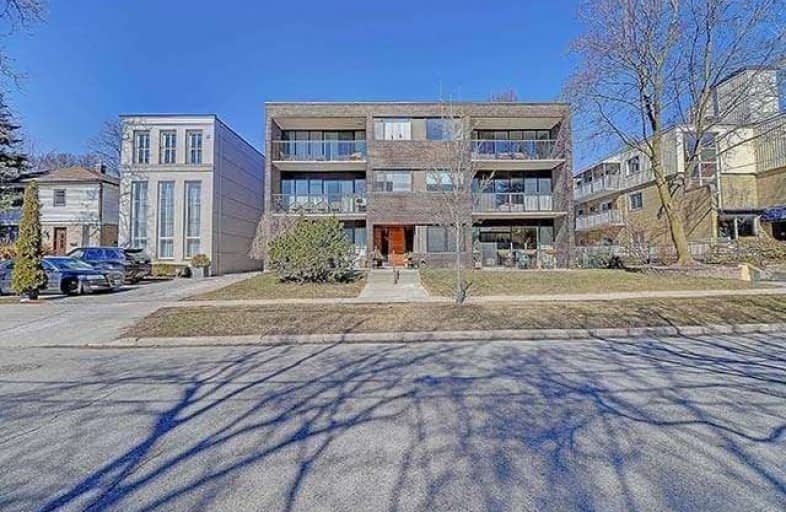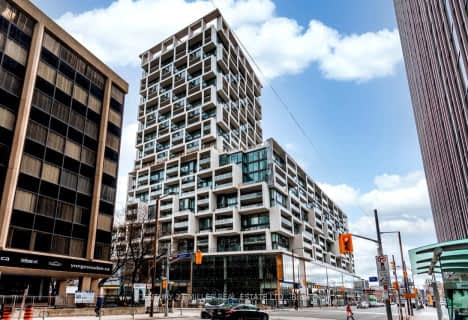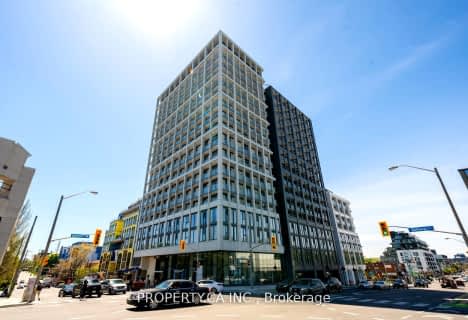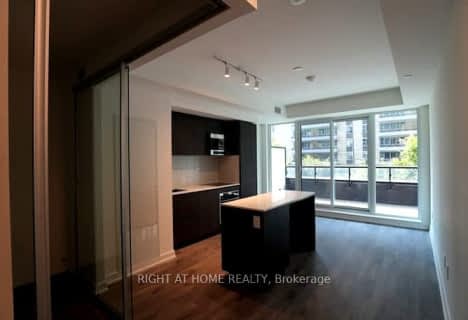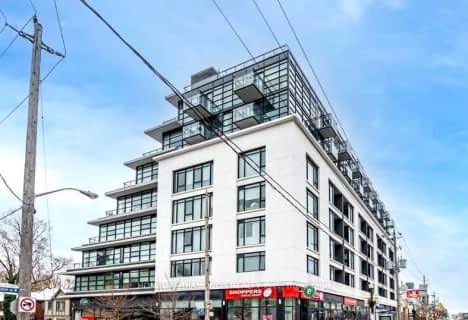Very Walkable
- Most errands can be accomplished on foot.
Excellent Transit
- Most errands can be accomplished by public transportation.
Very Bikeable
- Most errands can be accomplished on bike.

Sunny View Junior and Senior Public School
Elementary: PublicSt Monica Catholic School
Elementary: CatholicBlythwood Junior Public School
Elementary: PublicJohn Fisher Junior Public School
Elementary: PublicEglinton Junior Public School
Elementary: PublicBedford Park Public School
Elementary: PublicMsgr Fraser College (Midtown Campus)
Secondary: CatholicLeaside High School
Secondary: PublicMarshall McLuhan Catholic Secondary School
Secondary: CatholicNorth Toronto Collegiate Institute
Secondary: PublicLawrence Park Collegiate Institute
Secondary: PublicNorthern Secondary School
Secondary: Public-
Irving W. Chapley Community Centre & Park
205 Wilmington Ave, Toronto ON M3H 6B3 1.54km -
June Rowlands Park
220 Davisville Ave (btwn Mt Pleasant Rd & Acacia Rd), Toronto ON 1.7km -
Forest Hill Road Park
179A Forest Hill Rd, Toronto ON 2.28km
-
TD Bank Financial Group
1870 Bayview Ave, Toronto ON M4G 0C3 1.09km -
CIBC
333 Eglinton Ave W, Toronto ON M5N 1A1 1.87km -
TD Bank Financial Group
2 St Clair Ave E (Yonge), Toronto ON M4T 2V4 3km
For Sale
More about this building
View 166 Sherwood Avenue, Toronto- 1 bath
- 1 bed
- 500 sqft
2612-117 Broadway Avenue, Toronto, Ontario • M4P 1V3 • Mount Pleasant East
- 1 bath
- 1 bed
- 500 sqft
2004-8 Eglinton Avenue East, Toronto, Ontario • M4P 0C1 • Mount Pleasant West
- 1 bath
- 2 bed
- 800 sqft
205-77 Erskine Avenue, Toronto, Ontario • M4P 1Y5 • Mount Pleasant West
- 1 bath
- 1 bed
- 600 sqft
305-2020 Bathurst Street, Toronto, Ontario • M4P 0A6 • Humewood-Cedarvale
- 1 bath
- 1 bed
- 500 sqft
203-127 Broadway Avenue, Toronto, Ontario • M4P 1V3 • Mount Pleasant West
- 2 bath
- 2 bed
- 600 sqft
2507-117 Broadway Avenue, Toronto, Ontario • M4P 1V3 • Mount Pleasant West
- 1 bath
- 1 bed
- 600 sqft
507-170 Chiltern Hill Road, Toronto, Ontario • M6C 0A9 • Humewood-Cedarvale
- 1 bath
- 1 bed
- 600 sqft
1412-35 Brian Peck Crescent, Toronto, Ontario • M4G 0A5 • Thorncliffe Park
- 1 bath
- 1 bed
- 500 sqft
309-33 Frederick Todd Way, Toronto, Ontario • M4G 0C9 • Thorncliffe Park
