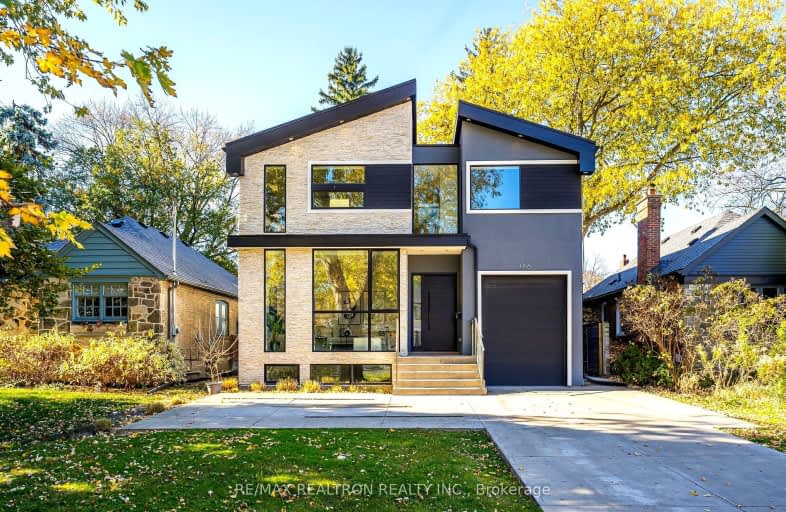Sold on Nov 18, 2024
Note: Property is not currently for sale or for rent.

-
Type: Detached
-
Style: 2-Storey
-
Lot Size: 40 x 125 Feet
-
Age: No Data
-
Taxes: $14,406 per year
-
Days on Site: 8 Days
-
Added: Nov 09, 2024 (1 week on market)
-
Updated:
-
Last Checked: 1 month ago
-
MLS®#: W10416618
-
Listed By: Re/max realtron realty inc.
Luxurious home in The Kingsway, showcases unparalleled craftsmanship Contemporary Flair on the inside. This 40 x 125 Feet property, Two-Storey home with a finished basement boasts over 4000 SF of total living space, 4+1 bedrooms, 5 baths and professional landscape. It has Expansive Windows, Grand Central Skylight and a Glass Bridge Allow Natural lighting floods every corner of the home, offers an abundance of light on the upper and main levels during any season. Soaring Ceilings Thru-Out W/Gorgeous Kitchen Open to Family/Dining. The upper level has 4 bedrooms along with 3 Heated Floor Bathrooms. A Prime Br retreat overlooking the Garden with an ensuite bathroom featuring a separate shower stall, soaker tub, vanity, and built-in cabinetry. Three additional bedrooms are on this level. A separate laundry Room in the upper floor area, with plenty of cabinets for storage. The finished lower level offers a recreation room with floor to ceiling glass wine cellar and In Floor Heating. 200 AMP service, and a sump pump add to the functionality and peace of mind. The west-facing back gardens promise privacy and tranquility, fully landscaped to perfection and a tiered deck perfect for outdoor gatherings or children's play. The front garden boasts low maintenance, concrete private driveway with space for 4 vehicles leading to an attached garage providing direct access to the house and equipped with Electrical Car charger and Central Vacuum. Home is smart fully control the Lighting, the Heating / cooling, the sound system and others. led by iPad, iPhone and Control4 In-Wall Touch Screens.
Extras
Short drive to downtown, Hwy's and airports. Steps to Lambton School, Kingsway Col. School, Etobicoke Collegiate Inst. & park, the shops & restaurants, Subway, TTC. Electric Car Charger, 200 Amp Serv., Skylights, Owned HWT.
Property Details
Facts for 166 The Kingsway, Toronto
Status
Days on Market: 8
Last Status: Sold
Sold Date: Nov 18, 2024
Closed Date: Feb 14, 2025
Expiry Date: Feb 10, 2025
Sold Price: $2,900,000
Unavailable Date: Nov 19, 2024
Input Date: Nov 10, 2024
Property
Status: Sale
Property Type: Detached
Style: 2-Storey
Area: Toronto
Community: Kingsway South
Availability Date: Flexible/TBA
Inside
Bedrooms: 4
Bedrooms Plus: 1
Bathrooms: 5
Kitchens: 1
Rooms: 11
Den/Family Room: Yes
Air Conditioning: Central Air
Fireplace: Yes
Laundry Level: Upper
Washrooms: 5
Utilities
Electricity: Yes
Gas: Yes
Cable: Yes
Telephone: Yes
Building
Basement: Finished
Heat Type: Forced Air
Heat Source: Gas
Exterior: Brick
Exterior: Stone
Water Supply: Municipal
Special Designation: Unknown
Other Structures: Garden Shed
Parking
Driveway: Private
Garage Spaces: 1
Garage Type: Built-In
Covered Parking Spaces: 4
Total Parking Spaces: 5
Fees
Tax Year: 2024
Tax Legal Description: Pt Lt 32, Pl 1727, As in EB280433, Etobicoke
Taxes: $14,406
Highlights
Feature: Electric Car
Feature: Library
Feature: Place Of Worship
Feature: Public Transit
Feature: School
Land
Cross Street: Bloor / Royal York
Municipality District: Toronto W08
Fronting On: West
Parcel Number: 075130054
Parcel of Tied Land: N
Pool: None
Sewer: Sewers
Lot Depth: 125 Feet
Lot Frontage: 40 Feet
Additional Media
- Virtual Tour: http://www.videolistings.ca/video/166thekingsway
Rooms
Room details for 166 The Kingsway, Toronto
| Type | Dimensions | Description |
|---|---|---|
| Living Main | 3.41 x 3.99 | Hardwood Floor, O/Looks Frontyard, Pot Lights |
| Dining Main | 4.27 x 4.45 | Hardwood Floor, Open Concept, Pot Lights |
| Family Main | 3.96 x 5.40 | Hardwood Floor, Fireplace, W/O To Garden |
| Kitchen Main | 3.90 x 5.18 | Hardwood Floor, Centre Island, Stainless Steel Appl |
| Prim Bdrm 2nd | 3.96 x 4.19 | Hardwood Floor, W/W Closet, 5 Pc Ensuite |
| 2nd Br 2nd | 3.12 x 3.22 | Hardwood Floor, Double Closet, 4 Pc Ensuite |
| 3rd Br 2nd | 3.12 x 3.20 | Hardwood Floor, Double Closet, Semi Ensuite |
| 4th Br 2nd | 2.76 x 3.20 | Hardwood Floor, Double Closet, Semi Ensuite |
| Rec Bsmt | 3.91 x 5.82 | Hardwood Floor, Heated Floor, Above Grade Window |
| Br Bsmt | 3.54 x 4.42 | Hardwood Floor, Heated Floor, 4 Pc Bath |
| Laundry 2nd | 1.40 x 4.22 | Laundry Sink, Closet, Window |
| XXXXXXXX | XXX XX, XXXX |
XXXXXX XXX XXXX |
$X,XXX,XXX |
| XXXXXXXX | XXX XX, XXXX |
XXXX XXX XXXX |
$X,XXX,XXX |
| XXX XX, XXXX |
XXXXXX XXX XXXX |
$X,XXX,XXX | |
| XXXXXXXX | XXX XX, XXXX |
XXXXXXX XXX XXXX |
|
| XXX XX, XXXX |
XXXXXX XXX XXXX |
$X,XXX,XXX |
| XXXXXXXX XXXXXX | XXX XX, XXXX | $2,988,000 XXX XXXX |
| XXXXXXXX XXXX | XXX XX, XXXX | $2,460,000 XXX XXXX |
| XXXXXXXX XXXXXX | XXX XX, XXXX | $2,489,000 XXX XXXX |
| XXXXXXXX XXXXXXX | XXX XX, XXXX | XXX XXXX |
| XXXXXXXX XXXXXX | XXX XX, XXXX | $2,489,000 XXX XXXX |
Car-Dependent
- Almost all errands require a car.

École élémentaire publique L'Héritage
Elementary: PublicChar-Lan Intermediate School
Elementary: PublicSt Peter's School
Elementary: CatholicHoly Trinity Catholic Elementary School
Elementary: CatholicÉcole élémentaire catholique de l'Ange-Gardien
Elementary: CatholicWilliamstown Public School
Elementary: PublicÉcole secondaire publique L'Héritage
Secondary: PublicCharlottenburgh and Lancaster District High School
Secondary: PublicSt Lawrence Secondary School
Secondary: PublicÉcole secondaire catholique La Citadelle
Secondary: CatholicHoly Trinity Catholic Secondary School
Secondary: CatholicCornwall Collegiate and Vocational School
Secondary: Public

