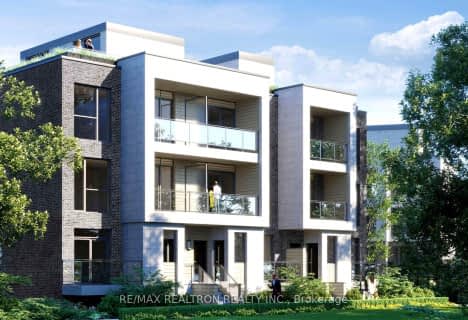
Walker's Paradise
- Daily errands do not require a car.
Excellent Transit
- Most errands can be accomplished by public transportation.
Biker's Paradise
- Daily errands do not require a car.

Equinox Holistic Alternative School
Elementary: PublicNorway Junior Public School
Elementary: PublicRoden Public School
Elementary: PublicKew Beach Junior Public School
Elementary: PublicDuke of Connaught Junior and Senior Public School
Elementary: PublicBowmore Road Junior and Senior Public School
Elementary: PublicSchool of Life Experience
Secondary: PublicGreenwood Secondary School
Secondary: PublicNotre Dame Catholic High School
Secondary: CatholicSt Patrick Catholic Secondary School
Secondary: CatholicMonarch Park Collegiate Institute
Secondary: PublicRiverdale Collegiate Institute
Secondary: Public-
Boardwalk Place
1675 Lake Shore Boulevard E, Toronto, ON M4W 3L6 0.51km -
Beach Club
1681 Lake Shore Boulevard E, Toronto, ON M4L 3W6 0.53km -
Toronto Beach Club
1681 Lake Shore Boulevard E, Toronto, ON M4L 3W6 0.53km
-
Simple Coffee
1636 Queen Street E, Toronto, ON M4L 1G3 0.15km -
Starbucks
1842 Queen St E, Toronto, ON M4L 6T3 0.5km -
McDonald's
29-31 Woodward Avenue, Toronto, ON M4L 2Y5 0.5km
-
Woods Pharmacy
130 Kingston Road, Toronto, ON M4L 1S7 0.43km -
Pharmasave Beaches Pharmacy
1967 Queen Street E, Toronto, ON M4L 1H9 1.03km -
Shoppers Drug Mart
2000 Queen Street E, Toronto, ON M4L 1J2 1.15km
-
Casa Di Giorgios
1646 Queen St E, Toronto, ON M4L 1G3 0.12km -
Harvey's
1641 Queen St E, Toronto, ON M4L 1G4 0.13km -
Simple Coffee
1636 Queen Street E, Toronto, ON M4L 1G3 0.15km
-
Beach Mall
1971 Queen Street E, Toronto, ON M4L 1H9 1.05km -
Gerrard Square
1000 Gerrard Street E, Toronto, ON M4M 3G6 2.06km -
Gerrard Square
1000 Gerrard Street E, Toronto, ON M4M 3G6 2.07km
-
Mattachioni
1501 Gerrard St E, Toronto, ON M4L 2A4 0.78km -
BJ Supermarket
1449 Gerrard Street E, Toronto, ON M4L 1Z9 0.84km -
Rocca's No Frills
269 Coxwell Avenue, Toronto, ON M4L 3B5 0.84km
-
LCBO - Queen and Coxwell
1654 Queen Street E, Queen and Coxwell, Toronto, ON M4L 1G3 0.1km -
LCBO - The Beach
1986 Queen Street E, Toronto, ON M4E 1E5 1.14km -
LCBO
1015 Lake Shore Boulevard E, Toronto, ON M4M 1B3 1.64km
-
Amin At Salim's Auto Repair
999 Eastern Avenue, Toronto, ON M4L 1A8 0.65km -
Petro Canada
292 Kingston Rd, Toronto, ON M4L 1T7 0.94km -
Michael & Michael Autobody
882 Eastern Avenue, Toronto, ON M4L 1A3 1.09km
-
Alliance Cinemas The Beach
1651 Queen Street E, Toronto, ON M4L 1G5 0.06km -
Funspree
Toronto, ON M4M 3A7 1.83km -
Fox Theatre
2236 Queen St E, Toronto, ON M4E 1G2 2.22km
-
Gerrard/Ashdale Library
1432 Gerrard Street East, Toronto, ON M4L 1Z6 0.9km -
Toronto Public Library - Toronto
2161 Queen Street E, Toronto, ON M4L 1J1 1.28km -
Jones Library
Jones 118 Jones Ave, Toronto, ON M4M 2Z9 1.67km
-
Michael Garron Hospital
825 Coxwell Avenue, East York, ON M4C 3E7 2.7km -
Bridgepoint Health
1 Bridgepoint Drive, Toronto, ON M4M 2B5 3.35km -
St. Michael's Hospital Fracture Clinic
30 Bond Street, Toronto, ON M5B 1W8 5.35km
-
Ashbridge's Bay Park
Ashbridge's Bay Park Rd, Toronto ON M4M 1B4 0.64km -
Woodbine Beach Park
1675 Lake Shore Blvd E (at Woodbine Ave), Toronto ON M4L 3W6 0.77km -
Greenwood Park
150 Greenwood Ave (at Dundas), Toronto ON M4L 2R1 1.28km
-
TD Bank Financial Group
16B Leslie St (at Lake Shore Blvd), Toronto ON M4M 3C1 1.53km -
Scotiabank
2575 Danforth Ave (Main St), Toronto ON M4C 1L5 2.5km -
Scotiabank
649 Danforth Ave (at Pape Ave.), Toronto ON M4K 1R2 2.83km
More about this building
View 1666 Queen Street East, Toronto- 1 bath
- 3 bed
- 1000 sqft
92-275 Broadview Avenue, Toronto, Ontario • M4M 3H5 • South Riverdale
- 2 bath
- 3 bed
- 1200 sqft
101-168 Clonmore Drive, Toronto, Ontario • M1N 1Y1 • Birchcliffe-Cliffside
- 2 bath
- 3 bed
- 1000 sqft
215-275 Broadview Avenue, Toronto, Ontario • M4M 3H5 • South Riverdale
- 2 bath
- 3 bed
- 1200 sqft
38-1209 Queen Street East, Toronto, Ontario • M4M 3H4 • South Riverdale
- 2 bath
- 3 bed
- 1200 sqft
82-1209 Queen Street East, Toronto, Ontario • M4M 3H4 • South Riverdale




